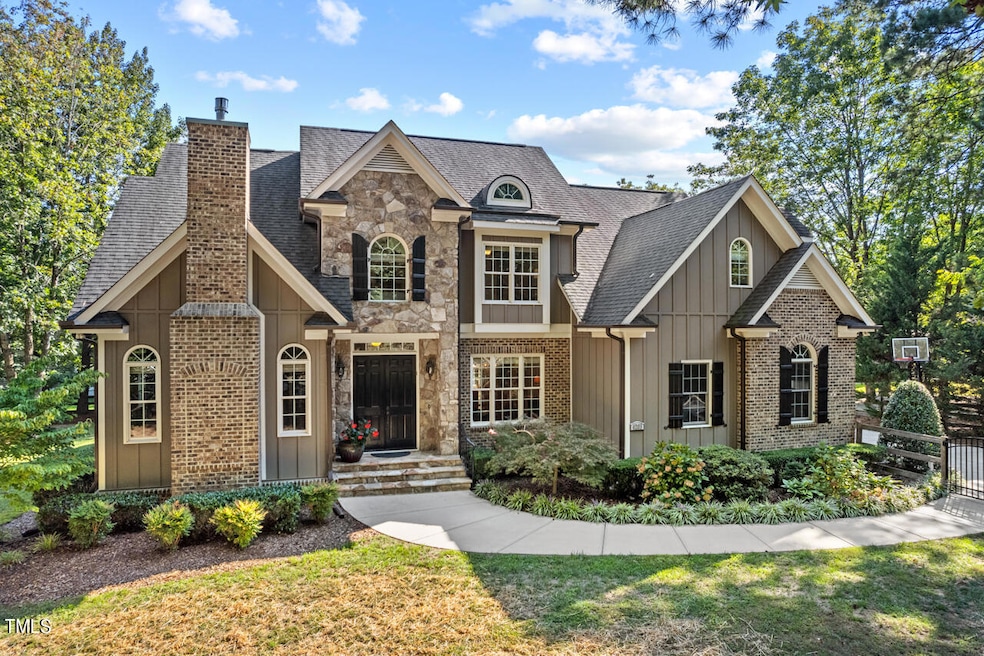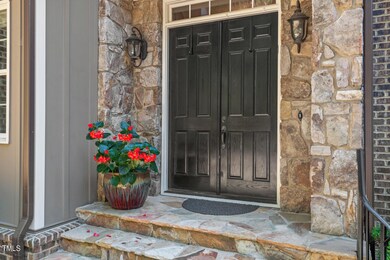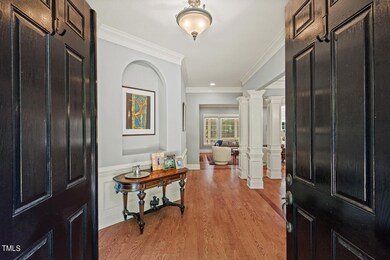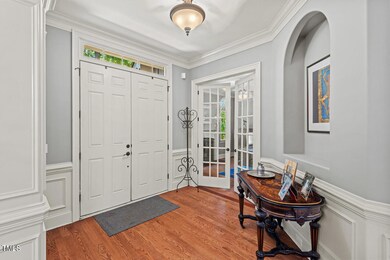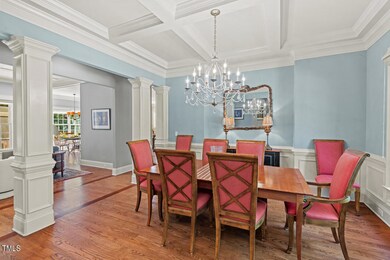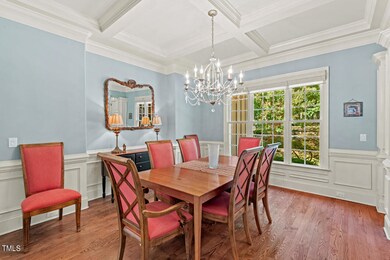
4203 Tyndrum Dr Durham, NC 27705
Highlights
- Deck
- Transitional Architecture
- Main Floor Primary Bedroom
- Partially Wooded Lot
- Wood Flooring
- 2 Fireplaces
About This Home
As of October 2024When a beautifully proportioned house is perched on a 0.78 acre corner lot in the Tyndrum neighborhood, and surrounded by Duke Forest Trails, it's a good idea to call it home! This generous 3735 square foot transitional floor plan, with the primary bedroom on the main level, as well as an office (w/fireplace), laundry room, and screened porch. The large kitchen w/breakfast nook comfortably seats 6+ people and the island provides spaces for cooking, seating and storage. There's a water softener/filtration system by Water Specialist w/reverse osmosis water at the kitchen sink.
The formal dining room & open living room provide separate intimate spaces or blend together for larger gatherings. The home features a second level with en suite bedroom plus a sitting room/TV area for guests or in-laws. In addition, another large bedroom also serves as an en suite. A smaller room doubles as an exercise room & bedroom. The second level also includes an absolutely perfect bonus room, home theater, studio, office or music room. All of this flows seamlessly across classic white oak floors that shine in the southern and western exposures. New dishwasher & microwave 2024. HVAC updates include new blower motor and plenum 2021. Ample storage on 2nd floor with finished/conditioned storage room. Garage includes built in closet and overhead storage racks. Sealed crawl space. The large yard is completely fenced and gated to keep pets secure. Gardening is ideal in the new raised garden frames. The wooded areas balance beautifully with the open grassy areas. The front of the neighborhood is flanked by 2 lovely ponds on either side of the street and the back of the neighborhood leads directly into Duke Forest with its 12 miles of trails for walking, running and biking. This property provides the premier location to enjoy the beautiful Tyndrum neighborhood. By car, Duke University is 5 minutes and UNC only 15 minutes.
Home Details
Home Type
- Single Family
Est. Annual Taxes
- $3,865
Year Built
- Built in 2012
Lot Details
- 0.78 Acre Lot
- Back and Front Yard Fenced
- Vinyl Fence
- Corner Lot
- Partially Wooded Lot
- Garden
Parking
- 2 Car Attached Garage
- Side Facing Garage
- 4 Open Parking Spaces
Home Design
- Transitional Architecture
- Brick or Stone Mason
- Block Foundation
- Asphalt Roof
- Stone
Interior Spaces
- 3,735 Sq Ft Home
- 2-Story Property
- Bookcases
- Ceiling Fan
- 2 Fireplaces
- Propane Fireplace
- Mud Room
- Living Room
- Breakfast Room
- Dining Room
- Home Office
- Bonus Room
- Basement
- Crawl Space
Kitchen
- Electric Oven
- Free-Standing Electric Oven
- Built-In Electric Range
- Range Hood
- Microwave
- Ice Maker
- Dishwasher
- Kitchen Island
- Granite Countertops
Flooring
- Wood
- Tile
Bedrooms and Bathrooms
- 3 Bedrooms
- Primary Bedroom on Main
- Walk-in Shower
Laundry
- Laundry on main level
- Dryer
- Washer
Attic
- Attic Floors
- Pull Down Stairs to Attic
Accessible Home Design
- Visitor Bathroom
- Accessible Bedroom
- Accessible Common Area
- Accessible Kitchen
- Kitchen Appliances
- Accessible Hallway
- Accessible Closets
- Accessible Washer and Dryer
Outdoor Features
- Deck
- Front Porch
Schools
- Forest View Elementary School
- Githens Middle School
- Jordan High School
Utilities
- Forced Air Heating and Cooling System
- Heat Pump System
- Propane
- Electric Water Heater
- Septic Tank
- Septic System
Community Details
- No Home Owners Association
- Tyndrum Subdivision
Listing and Financial Details
- Assessor Parcel Number 0802-43-7242
Map
Home Values in the Area
Average Home Value in this Area
Property History
| Date | Event | Price | Change | Sq Ft Price |
|---|---|---|---|---|
| 10/17/2024 10/17/24 | Sold | $1,195,000 | 0.0% | $320 / Sq Ft |
| 09/15/2024 09/15/24 | Pending | -- | -- | -- |
| 09/13/2024 09/13/24 | Price Changed | $1,195,000 | +9.1% | $320 / Sq Ft |
| 09/13/2024 09/13/24 | For Sale | $1,095,000 | -- | $293 / Sq Ft |
Tax History
| Year | Tax Paid | Tax Assessment Tax Assessment Total Assessment is a certain percentage of the fair market value that is determined by local assessors to be the total taxable value of land and additions on the property. | Land | Improvement |
|---|---|---|---|---|
| 2024 | $4,692 | $506,399 | $133,725 | $372,674 |
| 2023 | $4,441 | $506,399 | $133,725 | $372,674 |
| 2022 | $4,268 | $506,399 | $133,725 | $372,674 |
| 2021 | $4,055 | $506,399 | $133,725 | $372,674 |
| 2020 | $4,005 | $506,399 | $133,725 | $372,674 |
| 2019 | $4,005 | $506,399 | $133,725 | $372,674 |
| 2018 | $5,506 | $643,424 | $124,810 | $518,614 |
| 2017 | $5,441 | $643,424 | $124,810 | $518,614 |
| 2016 | $5,265 | $643,424 | $124,810 | $518,614 |
| 2015 | $4,658 | $517,668 | $116,668 | $401,000 |
| 2014 | $4,658 | $517,668 | $116,668 | $401,000 |
Mortgage History
| Date | Status | Loan Amount | Loan Type |
|---|---|---|---|
| Open | $956,000 | New Conventional | |
| Previous Owner | $100,000 | Credit Line Revolving | |
| Previous Owner | $358,500 | New Conventional | |
| Previous Owner | $324,000 | New Conventional | |
| Previous Owner | $100,000 | Credit Line Revolving | |
| Previous Owner | $340,500 | New Conventional | |
| Previous Owner | $175,000 | Construction | |
| Previous Owner | $103,500 | Purchase Money Mortgage | |
| Previous Owner | $675,000 | Purchase Money Mortgage |
Deed History
| Date | Type | Sale Price | Title Company |
|---|---|---|---|
| Warranty Deed | $1,195,000 | None Listed On Document | |
| Warranty Deed | $631,000 | None Available | |
| Warranty Deed | -- | None Available | |
| Warranty Deed | $126,000 | None Available | |
| Warranty Deed | $115,000 | None Available | |
| Warranty Deed | $675,000 | None Available | |
| Warranty Deed | -- | -- |
Similar Homes in Durham, NC
Source: Doorify MLS
MLS Number: 10052462
APN: 137595
- 3719 W Cornwallis Rd
- 14 Tarawa Terrace
- 831 Healey Ln
- 4436 Talcott Dr
- 4229 American Dr Unit F
- 4900 W Cornwallis Rd
- 36 Argonaut Dr
- 4709 Stafford Dr
- 15 Plumas Dr
- 3910 Hillgrand Dr
- 4108 Kismet Dr
- 3818 Hillgrand Dr
- 114 Mt Evans Dr
- 2224 Conestoga Dr
- 65 Forest Oaks Dr
- 19 Sangre de Cristo Dr
- 3907 Inwood Dr
- 1 Greenfield Ct
- 53 Forest Oaks Dr
- 10 Georgetown Ct
