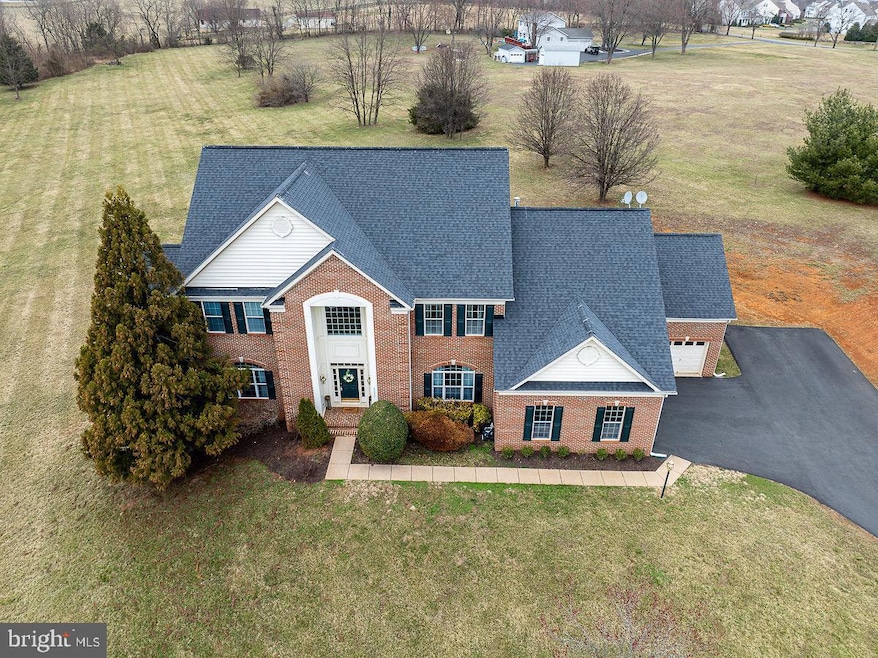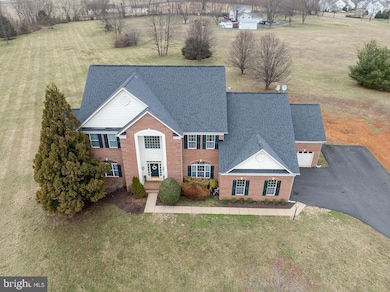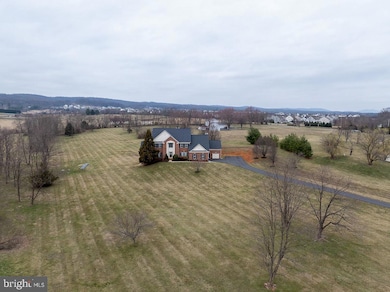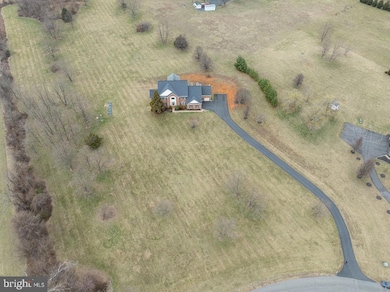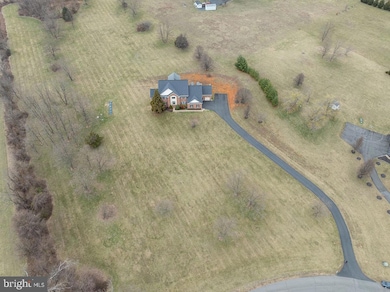
42037 Heaters Island Ct Leesburg, VA 20176
Estimated payment $11,159/month
Highlights
- Home Theater
- Panoramic View
- Curved or Spiral Staircase
- Gourmet Kitchen
- Open Floorplan
- Colonial Architecture
About This Home
Nestled in the heart of Leesburg, Virginia, the stunning 42037 Heaters Island Court residence offers an unparalleled blend of elegance, comfort, and luxury. Situated on an expansive 7.20-acre lot, this Colonial-style gem boasts breathtaking garden and wooded views. With five spacious bedrooms, including a primary suite retreat with a jetted tub and tiled walk-in shower, and 4.5 impeccably designed baths, this home ensures a haven of relaxation. The gourmet kitchen, complete with granite countertops, a double oven, and an island perfect for gatherings, will delight any culinary enthusiast. The 7,953 sqft of above-grade living space is enhanced by crown molding, tray ceilings, a sun-drenched family room, and two gas fireplaces for cozy evenings. The fully finished basement includes a bedroom, full bath, and media room, offering versatility for entertainment or guests. Complete with a three-car garage and a quiet, private setting, this property is the perfect blend of sophistication and practicality—waiting for its next owner to call it home. Don't miss your chance to own a slice of luxury in Loudoun County!
Open House Schedule
-
Saturday, April 26, 202512:00 to 2:30 pm4/26/2025 12:00:00 PM +00:004/26/2025 2:30:00 PM +00:00Add to Calendar
Home Details
Home Type
- Single Family
Est. Annual Taxes
- $10,069
Year Built
- Built in 2005
Lot Details
- 7.2 Acre Lot
- Landscaped
- Private Lot
- Premium Lot
- Property is zoned AR1
Parking
- 3 Car Attached Garage
- Side Facing Garage
- Garage Door Opener
- Driveway
Property Views
- Panoramic
- Scenic Vista
- Woods
- Garden
Home Design
- Colonial Architecture
- Bump-Outs
- Brick Exterior Construction
- Permanent Foundation
- Aluminum Siding
Interior Spaces
- Property has 3 Levels
- Open Floorplan
- Curved or Spiral Staircase
- Dual Staircase
- Chair Railings
- Crown Molding
- Tray Ceiling
- Cathedral Ceiling
- Ceiling Fan
- Recessed Lighting
- 2 Fireplaces
- Fireplace With Glass Doors
- Marble Fireplace
- Fireplace Mantel
- Gas Fireplace
- Palladian Windows
- Transom Windows
- Double Door Entry
- French Doors
- Mud Room
- Family Room Off Kitchen
- Sitting Room
- Living Room
- Formal Dining Room
- Home Theater
- Den
- Library
- Recreation Room
- Sun or Florida Room
- Finished Basement
Kitchen
- Gourmet Kitchen
- Breakfast Room
- Built-In Double Oven
- Down Draft Cooktop
- Built-In Microwave
- Ice Maker
- Dishwasher
- Stainless Steel Appliances
- Kitchen Island
- Upgraded Countertops
- Disposal
Flooring
- Wood
- Carpet
- Ceramic Tile
Bedrooms and Bathrooms
- En-Suite Primary Bedroom
- En-Suite Bathroom
- Walk-In Closet
- Whirlpool Bathtub
- Bathtub with Shower
- Walk-in Shower
Laundry
- Laundry Room
- Laundry on main level
Outdoor Features
- Exterior Lighting
- Porch
Schools
- Tuscarora High School
Utilities
- Central Air
- Air Source Heat Pump
- Back Up Gas Heat Pump System
- Heating System Powered By Owned Propane
- Vented Exhaust Fan
- Well
- Bottled Gas Water Heater
- On Site Septic
- Septic Tank
Community Details
- No Home Owners Association
- Leesburg Crossing Subdivision, Barrington Floorplan
Listing and Financial Details
- Tax Lot 3
- Assessor Parcel Number 182180223000
Map
Home Values in the Area
Average Home Value in this Area
Tax History
| Year | Tax Paid | Tax Assessment Tax Assessment Total Assessment is a certain percentage of the fair market value that is determined by local assessors to be the total taxable value of land and additions on the property. | Land | Improvement |
|---|---|---|---|---|
| 2024 | $10,956 | $1,266,540 | $256,200 | $1,010,340 |
| 2023 | $10,969 | $1,253,640 | $256,200 | $997,440 |
| 2022 | $10,070 | $1,131,480 | $237,800 | $893,680 |
| 2021 | $8,607 | $878,300 | $207,800 | $670,500 |
| 2020 | $8,665 | $837,200 | $207,800 | $629,400 |
| 2019 | $8,563 | $819,470 | $207,800 | $611,670 |
| 2018 | $9,210 | $848,880 | $207,800 | $641,080 |
| 2017 | $8,665 | $770,220 | $207,800 | $562,420 |
| 2016 | $8,690 | $758,980 | $0 | $0 |
| 2015 | $8,015 | $498,390 | $0 | $498,390 |
| 2014 | $8,076 | $502,020 | $0 | $502,020 |
Property History
| Date | Event | Price | Change | Sq Ft Price |
|---|---|---|---|---|
| 04/10/2025 04/10/25 | Price Changed | $1,849,000 | -2.6% | $179 / Sq Ft |
| 03/14/2025 03/14/25 | For Sale | $1,899,000 | +77.5% | $184 / Sq Ft |
| 05/24/2022 05/24/22 | Sold | $1,070,000 | 0.0% | $135 / Sq Ft |
| 04/20/2022 04/20/22 | Off Market | $1,070,000 | -- | -- |
Deed History
| Date | Type | Sale Price | Title Company |
|---|---|---|---|
| Special Warranty Deed | $712,000 | -- | |
| Special Warranty Deed | $1,050,452 | -- | |
| Special Warranty Deed | $262,986 | -- |
Mortgage History
| Date | Status | Loan Amount | Loan Type |
|---|---|---|---|
| Previous Owner | $569,600 | New Conventional | |
| Previous Owner | $840,350 | New Conventional |
Similar Homes in Leesburg, VA
Source: Bright MLS
MLS Number: VALO2088240
APN: 182-18-0223
- 16013 Garriland Dr
- 41729 Wakehurst Place
- 41954 Briarberry Place
- 16319 Hunter Place
- 41741 Raspberry Dr
- 41597 Swiftwater Dr
- 42041 Saddlebrook Place
- 41950 Saddlebrook Place
- 41185 Canter Ln
- 41486 Daleview Ln
- 17061 Spring Creek Ln
- 42483 Spinks Ferry Rd
- 40959 Pacer Ln
- 14879 Falconaire Place
- 14700 Falconaire Place
- 15097 Barlow Dr
- 14599 Sparrow Hawk Ct
- 15058 Bankfield Dr
- 42880 Spinks Ferry Rd
- 15064 Barlow Dr
