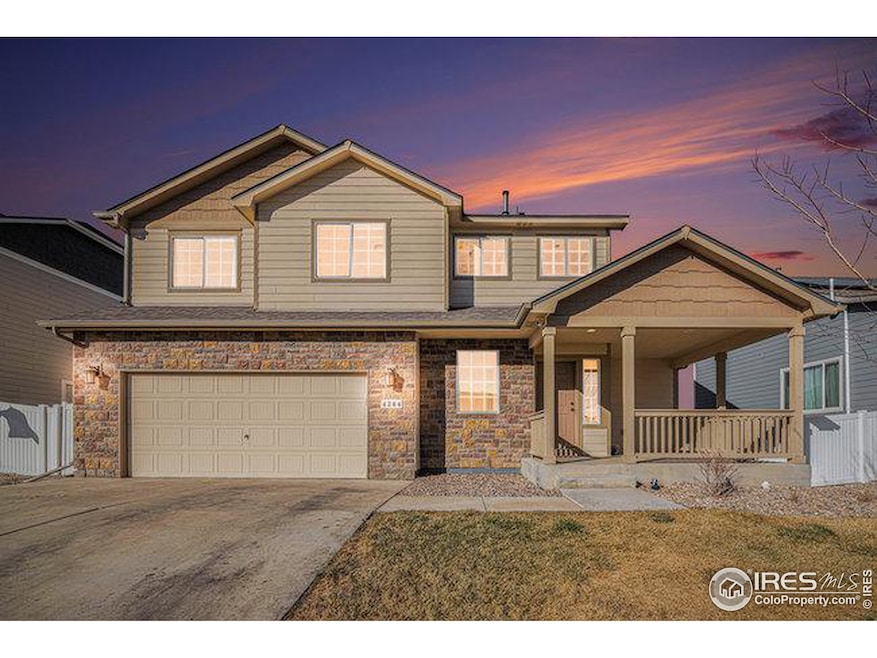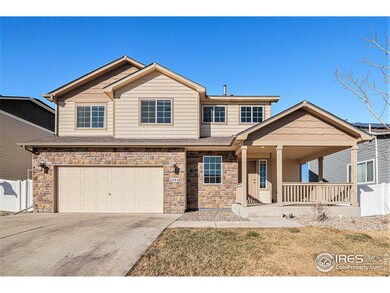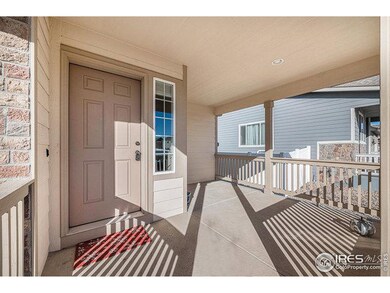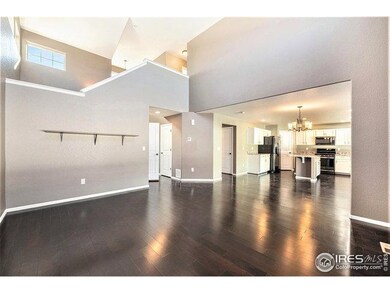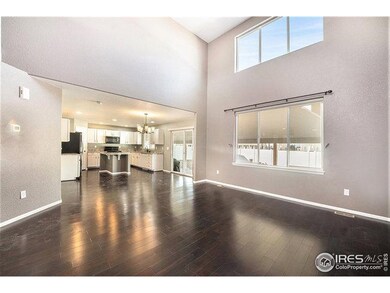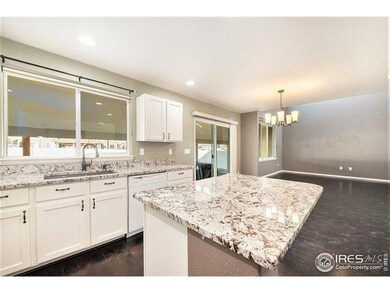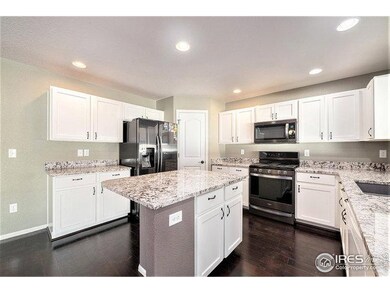
4204 Paddock Dr Wellington, CO 80549
Highlights
- Open Floorplan
- 2 Car Attached Garage
- Double Pane Windows
- Cathedral Ceiling
- Oversized Parking
- Tandem Parking
About This Home
As of March 2025Lots to like in this great 4 Bedroom, 4 Bath home with open floor plan and great lighting! Kitchen features granite countertops, convenient island, corner pantry, black stainless appliances with gas range. Upstairs you will find a spacious primary bedroom, amazing 5 piece bath with luxurious soaking tub and roomy walk-in closet, 2 additional bedrooms, full bath, plus large upstairs laundry room. The finished basement suite includes a family room, 4th bedroom, and 3/4 bath. You will love the inviting front porch, large covered rear patio, fenced yard, sprinkler system, plus an oversized 2 car tandem garage with additional workshop/storage area. Low HOA dues and non potable irrigation water $350/year. This home has so much to offer and is priced to sell! Check it out today, you won't be disappointed.
Home Details
Home Type
- Single Family
Est. Annual Taxes
- $2,806
Year Built
- Built in 2017
Lot Details
- 6,000 Sq Ft Lot
- Fenced
- Sprinkler System
HOA Fees
- $13 Monthly HOA Fees
Parking
- 2 Car Attached Garage
- Oversized Parking
- Tandem Parking
- Garage Door Opener
Home Design
- Wood Frame Construction
- Composition Roof
- Stone
Interior Spaces
- 2,350 Sq Ft Home
- 2-Story Property
- Open Floorplan
- Cathedral Ceiling
- Ceiling Fan
- Double Pane Windows
- Window Treatments
- Family Room
- Basement Fills Entire Space Under The House
Kitchen
- Gas Oven or Range
- Microwave
- Dishwasher
- Kitchen Island
Flooring
- Carpet
- Laminate
- Luxury Vinyl Tile
Bedrooms and Bathrooms
- 4 Bedrooms
- Walk-In Closet
- Bathtub and Shower Combination in Primary Bathroom
Laundry
- Laundry on upper level
- Dryer
- Washer
Outdoor Features
- Patio
- Exterior Lighting
Schools
- Eyestone Elementary School
- Wellington Middle School
- Wellington High School
Utilities
- Forced Air Heating and Cooling System
Community Details
- Association fees include management
- Wellington Downs Subdivision
Listing and Financial Details
- Assessor Parcel Number R1662872
Map
Home Values in the Area
Average Home Value in this Area
Property History
| Date | Event | Price | Change | Sq Ft Price |
|---|---|---|---|---|
| 03/05/2025 03/05/25 | Sold | $485,000 | +2.1% | $206 / Sq Ft |
| 02/07/2025 02/07/25 | For Sale | $475,000 | +4.4% | $202 / Sq Ft |
| 02/01/2022 02/01/22 | Off Market | $455,000 | -- | -- |
| 10/19/2021 10/19/21 | Sold | $455,000 | +4.6% | $254 / Sq Ft |
| 09/30/2021 09/30/21 | For Sale | $435,000 | +48.3% | $243 / Sq Ft |
| 01/28/2019 01/28/19 | Off Market | $293,297 | -- | -- |
| 10/25/2017 10/25/17 | Sold | $293,297 | -5.9% | $169 / Sq Ft |
| 09/25/2017 09/25/17 | Pending | -- | -- | -- |
| 06/27/2017 06/27/17 | For Sale | $311,538 | -- | $179 / Sq Ft |
Tax History
| Year | Tax Paid | Tax Assessment Tax Assessment Total Assessment is a certain percentage of the fair market value that is determined by local assessors to be the total taxable value of land and additions on the property. | Land | Improvement |
|---|---|---|---|---|
| 2025 | $2,692 | $29,092 | $8,295 | $20,797 |
| 2024 | $2,692 | $29,092 | $8,295 | $20,797 |
| 2022 | $2,482 | $22,622 | $3,551 | $19,071 |
| 2021 | $2,516 | $23,274 | $3,654 | $19,620 |
| 2020 | $2,426 | $22,273 | $3,654 | $18,619 |
| 2019 | $2,436 | $22,273 | $3,654 | $18,619 |
| 2018 | $2,357 | $22,082 | $3,679 | $18,403 |
| 2017 | $633 | $5,945 | $5,945 | $0 |
Mortgage History
| Date | Status | Loan Amount | Loan Type |
|---|---|---|---|
| Open | $399,802 | FHA | |
| Previous Owner | $355,000 | New Conventional | |
| Previous Owner | $273,064 | FHA | |
| Previous Owner | $287,984 | FHA |
Deed History
| Date | Type | Sale Price | Title Company |
|---|---|---|---|
| Special Warranty Deed | $485,000 | First American Title | |
| Warranty Deed | $455,000 | Equity Title Of Colorado | |
| Special Warranty Deed | $293,297 | Heritage Title Co |
Similar Homes in Wellington, CO
Source: IRES MLS
MLS Number: 1026119
APN: 88032-40-003
- 3946 Beech Tree St
- 3948 Hackberry St
- 4050 Sveta Ln Unit 2
- 7301 Mcclellan Rd
- 7357 Andover St
- 4010 Blue Pine Ln
- 3892 Sweetgum St
- 4191 Woodlake Ln
- 7893 Little Fox Ln
- 7270 Mcclellan Rd
- 4260 White Deer Ln
- 3813 Buckthorn St
- 3801 Beech Tree St
- 0 5th St
- 3763 Buckthorn St
- 7036 Raleigh St
- 3833 Lincoln Ave
- 7025 Lee St
- 8005 5th St
- 3913 Roosevelt Ave
