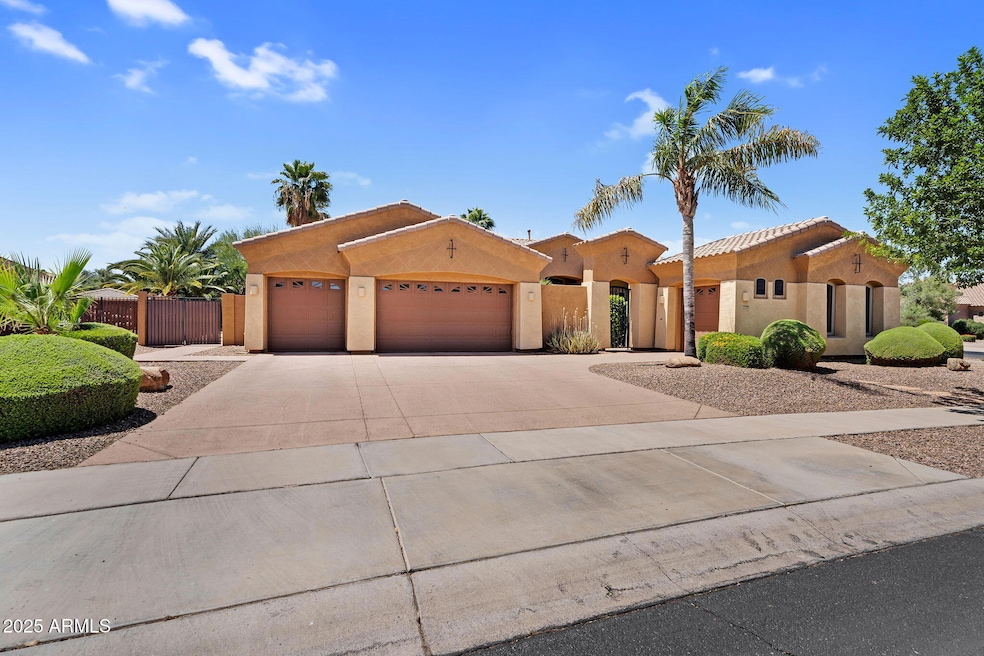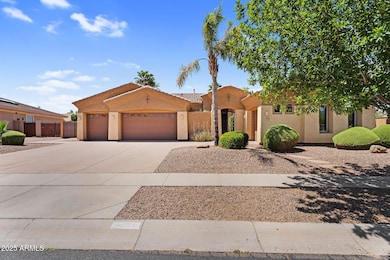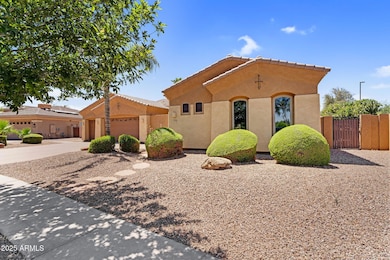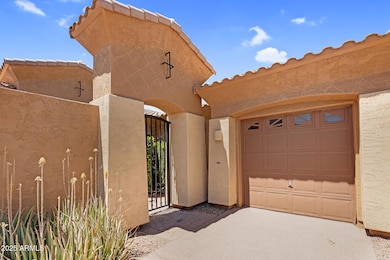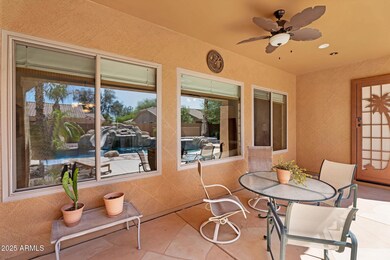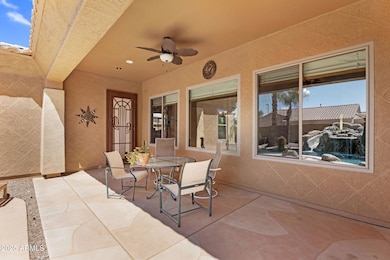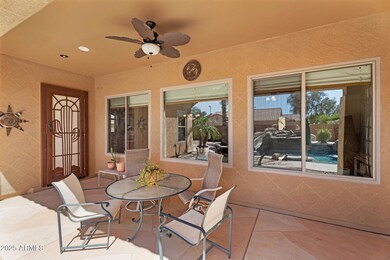
4204 S Winter Ln Gilbert, AZ 85297
Power Ranch NeighborhoodEstimated payment $5,853/month
Highlights
- Hot Property
- Golf Course Community
- 0.34 Acre Lot
- Power Ranch Elementary School Rated A-
- Heated Spa
- 5-minute walk to Orchard Park
About This Home
Live every day like you're on vacation in this stunning TW Lewis home located in Power Ranch-one of the east valleys most sought-after communities. Set on a rare oversized corner lot with a dual-yard design, sunlit living spaces, Spanish villa-inspired finishes and a chef's kitchen. A spacious master suite opens to a backyard paradise with a pool,spa, waterfall, water slide, outdoor kitchen, and a firepit. The side yard has a patio and high-end playset, perfect for families or when grandkids come to visit. Located in Power Ranch, with 22 miles of trails that connect to schools,parks,community pools, and a calendar full of neighborhood events. This home is more than a place to live-its a lifestyle, offering comfort, style, and resort-level amenities in a vibrant, connected community.
Open House Schedule
-
Saturday, April 26, 202511:00 am to 2:00 pm4/26/2025 11:00:00 AM +00:004/26/2025 2:00:00 PM +00:00Add to Calendar
-
Sunday, April 27, 202512:00 to 3:00 pm4/27/2025 12:00:00 PM +00:004/27/2025 3:00:00 PM +00:00Add to Calendar
Home Details
Home Type
- Single Family
Est. Annual Taxes
- $3,998
Year Built
- Built in 2004
Lot Details
- 0.34 Acre Lot
- Desert faces the back of the property
- Block Wall Fence
- Artificial Turf
- Corner Lot
- Front and Back Yard Sprinklers
- Sprinklers on Timer
HOA Fees
- $116 Monthly HOA Fees
Parking
- 2 Open Parking Spaces
- 4 Car Garage
Home Design
- Wood Frame Construction
- Tile Roof
- Stone Exterior Construction
- Stucco
Interior Spaces
- 3,077 Sq Ft Home
- 1-Story Property
- Central Vacuum
- 1 Fireplace
Kitchen
- Eat-In Kitchen
- Breakfast Bar
- Built-In Microwave
- ENERGY STAR Qualified Appliances
- Kitchen Island
- Granite Countertops
Flooring
- Carpet
- Tile
Bedrooms and Bathrooms
- 4 Bedrooms
- Bathroom Updated in 2023
- 2.5 Bathrooms
- Dual Vanity Sinks in Primary Bathroom
Accessible Home Design
- No Interior Steps
Pool
- Heated Spa
- Heated Pool
- Above Ground Spa
- Fence Around Pool
- Pool Pump
Outdoor Features
- Fire Pit
- Built-In Barbecue
Schools
- Power Ranch Elementary School
- Sossaman Middle School
- Higley High School
Utilities
- Cooling Available
- Zoned Heating
- Heating System Uses Natural Gas
- Tankless Water Heater
- High Speed Internet
- Cable TV Available
Listing and Financial Details
- Tax Lot 123
- Assessor Parcel Number 313-06-123
Community Details
Overview
- Association fees include ground maintenance
- Ccmc Association, Phone Number (480) 921-7500
- Built by TW Lewis
- Power Ranch Neighborhood 5 Subdivision
Amenities
- Clubhouse
- Recreation Room
Recreation
- Golf Course Community
- Community Playground
- Heated Community Pool
- Bike Trail
Map
Home Values in the Area
Average Home Value in this Area
Tax History
| Year | Tax Paid | Tax Assessment Tax Assessment Total Assessment is a certain percentage of the fair market value that is determined by local assessors to be the total taxable value of land and additions on the property. | Land | Improvement |
|---|---|---|---|---|
| 2025 | $3,998 | $48,747 | -- | -- |
| 2024 | $4,002 | $46,425 | -- | -- |
| 2023 | $4,002 | $67,930 | $13,580 | $54,350 |
| 2022 | $3,819 | $52,660 | $10,530 | $42,130 |
| 2021 | $3,880 | $51,850 | $10,370 | $41,480 |
| 2020 | $3,946 | $48,900 | $9,780 | $39,120 |
| 2019 | $3,812 | $44,250 | $8,850 | $35,400 |
| 2018 | $3,671 | $40,530 | $8,100 | $32,430 |
| 2017 | $3,526 | $39,710 | $7,940 | $31,770 |
| 2016 | $3,575 | $38,620 | $7,720 | $30,900 |
| 2015 | $3,104 | $37,630 | $7,520 | $30,110 |
Property History
| Date | Event | Price | Change | Sq Ft Price |
|---|---|---|---|---|
| 04/24/2025 04/24/25 | For Sale | $970,000 | +65.8% | $315 / Sq Ft |
| 07/01/2019 07/01/19 | Sold | $585,000 | 0.0% | $190 / Sq Ft |
| 05/24/2019 05/24/19 | Pending | -- | -- | -- |
| 05/17/2019 05/17/19 | Price Changed | $585,000 | -2.5% | $190 / Sq Ft |
| 04/07/2019 04/07/19 | For Sale | $599,900 | +7.3% | $195 / Sq Ft |
| 08/01/2018 08/01/18 | Sold | $559,000 | 0.0% | $182 / Sq Ft |
| 07/05/2018 07/05/18 | For Sale | $559,000 | -- | $182 / Sq Ft |
Deed History
| Date | Type | Sale Price | Title Company |
|---|---|---|---|
| Interfamily Deed Transfer | -- | Jetclosing Inc | |
| Warranty Deed | $585,000 | Magnus Title Agency | |
| Warranty Deed | $559,000 | Clear Title Agency Of Arizon | |
| Special Warranty Deed | $438,682 | Chicago Title Insurance Co |
Mortgage History
| Date | Status | Loan Amount | Loan Type |
|---|---|---|---|
| Open | $354,097 | New Conventional | |
| Closed | $484,350 | New Conventional | |
| Previous Owner | $447,200 | New Conventional | |
| Previous Owner | $134,751 | Credit Line Revolving | |
| Previous Owner | $350,900 | Negative Amortization | |
| Closed | $35,000 | No Value Available |
Similar Homes in Gilbert, AZ
Source: Arizona Regional Multiple Listing Service (ARMLS)
MLS Number: 6855847
APN: 313-06-123
- 4486 E Cloudburst Ct
- 4481 E Sundance Ct
- 18456 E Superstition Dr
- 4746 E Buckboard Ct
- 4072 S Skyline Ct
- 4255 E Cloudburst Ct
- 4053 S Skyline Ct
- 3890 S Star Canyon Dr
- 4543 S Roy Rogers Way
- 4091 S Dew Drop Ct
- 18526 E Swan Dr
- 4229 E Seasons Cir
- 19203 S 185th Dr
- 3828 S Vineyard Ave
- 4251 E Sundance Ave
- 4494 E Reins Rd
- 18624 E Cattle Dr
- 18585 E Ryan Rd
- 4675 S Bandit Rd
- 3781 S Pablo Pass Dr
