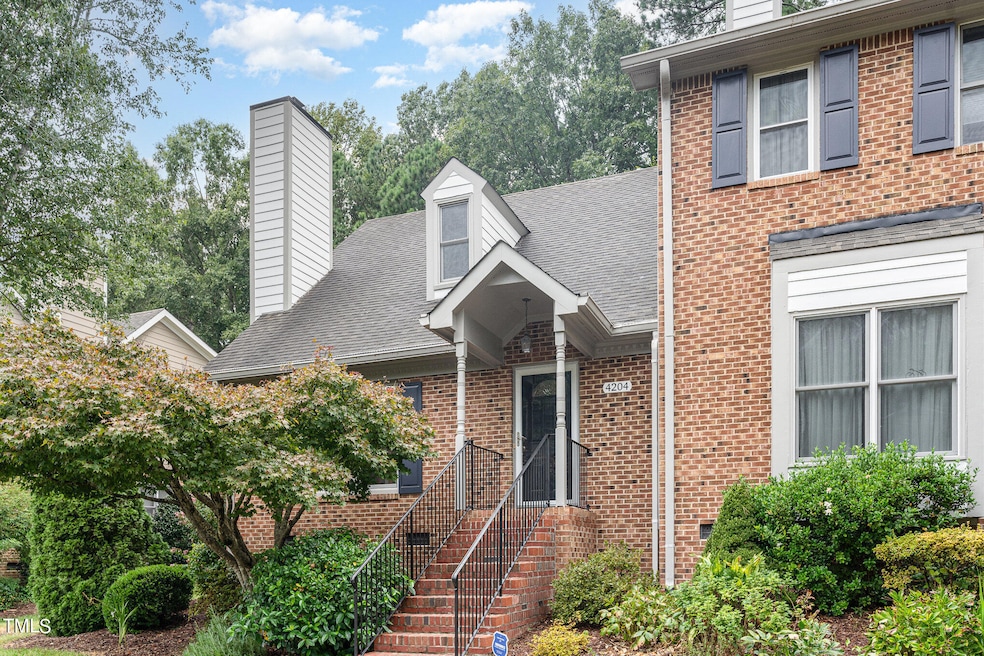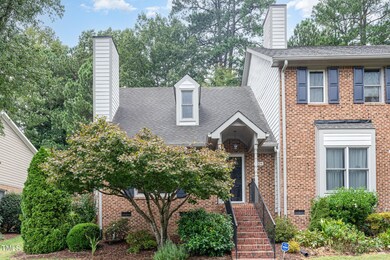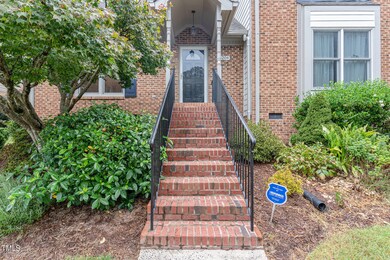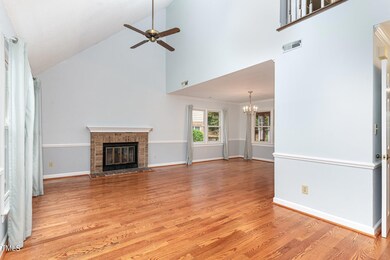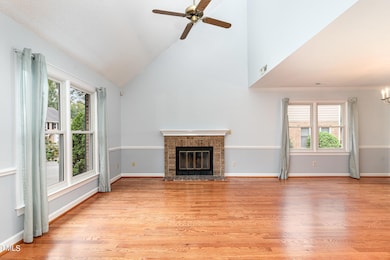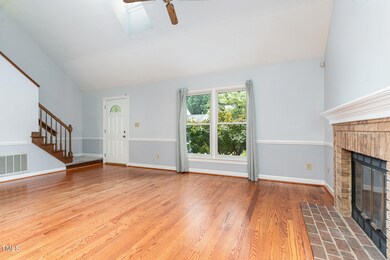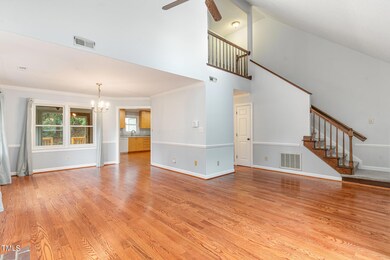
4204 Settlement Dr Durham, NC 27713
Woodcroft NeighborhoodHighlights
- Deck
- Traditional Architecture
- End Unit
- Vaulted Ceiling
- Wood Flooring
- Community Pool
About This Home
As of January 2025Welcome to this exquisite 2-bedroom, 2.5-bath end-unit townhome located in the sought-after Homeplace IV subdivision of Durham's Woodcroft neighborhood. This home boasts a stunning traditional brick exterior. Step inside to discover a beautifully maintained interior featuring hardwood floors throughout the first level, complemented by vaulted ceilings and an open-concept living and dining area perfect for entertaining. The updated kitchen and half bath on the main floor offer modern conveniences and style. Upstairs, you'll find a spacious primary bedroom retreat complete with an updated en-suite bath and a generous walk-in closet. An additional bedroom and full bathroom provide comfort and privacy for family or guests. The lofted hallway area upstairs is a versatile space ideal for a reading nook or home office. Enjoy year-round outdoor living with a unique 3-season porch that is carpeted and windowed, plus a large deck! This townhome backs up to the Woodcroft walking trails, which connect to the American Tobacco Campus, and is just minutes away from SouthPoint Mall and South Durham's vibrant shopping and entertainment options. Don't miss this rare opportunity to experience the best of townhome living with exceptional outdoor space in a highly desirable location.
Last Buyer's Agent
charlie Delgado
Redfin Corporation License #347244
Townhouse Details
Home Type
- Townhome
Est. Annual Taxes
- $2,107
Year Built
- Built in 1988
Lot Details
- 1,742 Sq Ft Lot
- End Unit
- 1 Common Wall
HOA Fees
Home Design
- Traditional Architecture
- Brick Exterior Construction
- Raised Foundation
- Block Foundation
- Shingle Roof
Interior Spaces
- 1,406 Sq Ft Home
- 2-Story Property
- Wired For Data
- Crown Molding
- Vaulted Ceiling
- Ceiling Fan
- Chandelier
- Wood Burning Fireplace
- Free Standing Fireplace
- Awning
- Living Room
- Dining Room
- Storage
- Basement
- Crawl Space
- Scuttle Attic Hole
Kitchen
- Electric Cooktop
- Microwave
- Dishwasher
- Laminate Countertops
Flooring
- Wood
- Carpet
- Tile
Bedrooms and Bathrooms
- 2 Bedrooms
- Walk-In Closet
- Bathtub with Shower
- Walk-in Shower
Laundry
- Laundry in Hall
- Laundry on main level
- Dryer
- Washer
Parking
- 2 Parking Spaces
- Paved Parking
- 2 Open Parking Spaces
- Parking Lot
- Unassigned Parking
Outdoor Features
- Deck
- Enclosed patio or porch
- Outdoor Storage
- Rain Gutters
Schools
- Southwest Elementary School
- Githens Middle School
- Jordan High School
Utilities
- Central Air
- Heating System Uses Natural Gas
Listing and Financial Details
- Assessor Parcel Number 0719-91-54-1395
Community Details
Overview
- Association fees include insurance, ground maintenance, road maintenance
- Homeplace Iv Association, Phone Number (910) 295-3791
- Woodcroft / Cas Nc Association
- Woodcroft Subdivision
- Maintained Community
- Community Parking
Recreation
- Community Pool
- Trails
Map
Home Values in the Area
Average Home Value in this Area
Property History
| Date | Event | Price | Change | Sq Ft Price |
|---|---|---|---|---|
| 01/16/2025 01/16/25 | Sold | $351,500 | -2.4% | $250 / Sq Ft |
| 12/17/2024 12/17/24 | Pending | -- | -- | -- |
| 11/22/2024 11/22/24 | Price Changed | $359,999 | -1.4% | $256 / Sq Ft |
| 10/18/2024 10/18/24 | Price Changed | $365,000 | -1.1% | $260 / Sq Ft |
| 09/14/2024 09/14/24 | For Sale | $369,000 | -- | $262 / Sq Ft |
Tax History
| Year | Tax Paid | Tax Assessment Tax Assessment Total Assessment is a certain percentage of the fair market value that is determined by local assessors to be the total taxable value of land and additions on the property. | Land | Improvement |
|---|---|---|---|---|
| 2024 | $1,459 | $174,294 | $30,000 | $144,294 |
| 2023 | $2,283 | $174,294 | $30,000 | $144,294 |
| 2022 | $2,231 | $174,294 | $30,000 | $144,294 |
| 2021 | $2,220 | $174,294 | $30,000 | $144,294 |
| 2020 | $2,168 | $174,294 | $30,000 | $144,294 |
| 2019 | $2,168 | $174,294 | $30,000 | $144,294 |
| 2018 | $1,941 | $143,080 | $30,000 | $113,080 |
| 2017 | $1,927 | $143,080 | $30,000 | $113,080 |
| 2016 | $1,862 | $143,080 | $30,000 | $113,080 |
| 2015 | $2,078 | $150,147 | $32,200 | $117,947 |
| 2014 | -- | $150,147 | $32,200 | $117,947 |
Mortgage History
| Date | Status | Loan Amount | Loan Type |
|---|---|---|---|
| Open | $151,500 | New Conventional | |
| Closed | $151,500 | New Conventional | |
| Previous Owner | $24,642 | Unknown |
Deed History
| Date | Type | Sale Price | Title Company |
|---|---|---|---|
| Warranty Deed | $351,500 | Magnolia Title & Escrow | |
| Warranty Deed | $351,500 | Magnolia Title & Escrow |
Similar Homes in Durham, NC
Source: Doorify MLS
MLS Number: 10052198
APN: 149137
- 4 Applewood Square
- 6 Preakness Dr
- 12 Citation Dr
- 5500 Fortunes Ridge Dr Unit 82B
- 5500 Fortunes Ridge Dr Unit 72A
- 706 Sleepy Creek Dr
- 200 W Woodcroft Pkwy Unit 45c
- 200 W Woodcroft Pkwy Unit 37a
- 6 Landover Ct
- 707 Cross Timbers Dr
- 3706 Chimney Ridge Place Unit 201
- 3805 Chimney Ridge Place Unit 3
- 3805 Chimney Ridge Place Unit 8
- 7 Wythebrook Ln
- 500 W Woodcroft Pkwy Unit 17c
- 500 W Woodcroft Pkwy Unit 13d
- 500 W Woodcroft Pkwy
- 500 W Woodcroft Pkwy Unit 16d
- 500 W Woodcroft Pkwy Unit 8c
- 111 Nuttree Way
