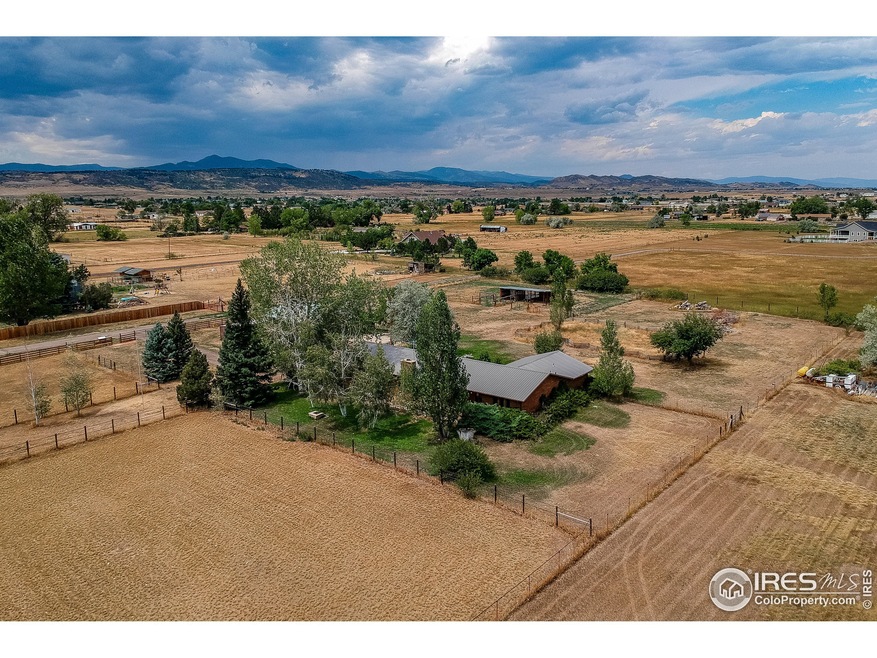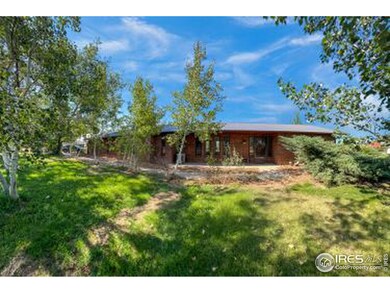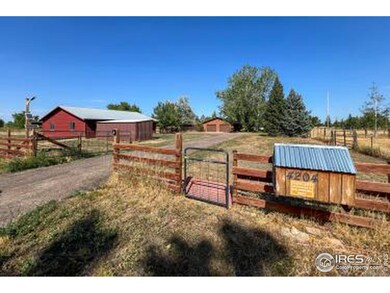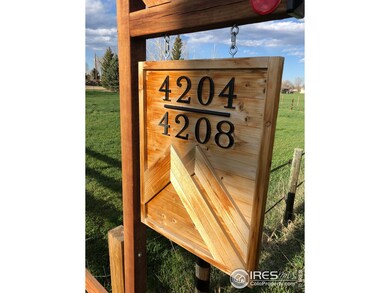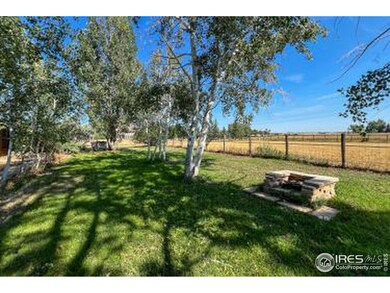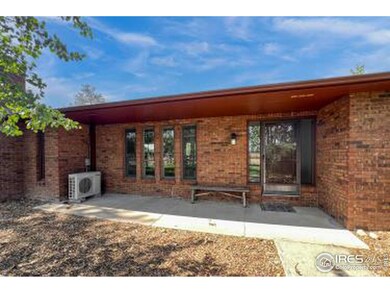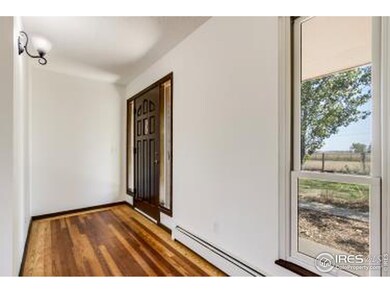
4204 W County Road 4 Berthoud, CO 80513
Highlights
- Barn or Stable
- Open Floorplan
- Wooded Lot
- Berthoud Elementary School Rated A-
- Mountain View
- Wood Flooring
About This Home
As of November 2024Peaceful country living on 5 serene acres! Brick ranch, no HOA, electric entrance gate, property fenced & cross fenced. Great rm w/tile & wood floors, natural light throughout house. Wood stove/fireplace insert, Daikin split for cooling in main living area. Large primary bdrm, walk in closet, & 2 bdrms plus office. Maple cabinets, stainless Bosch dishwasher & Bosch dual fuel range/oven. Mud room/laundry room off of attached garage. Back patio for entertaining or relaxing. Great horse property includes loafing shed, paddock with shelters, separate 40X48 barn. Plenty of room to store an RV or other vehicles.
Home Details
Home Type
- Single Family
Est. Annual Taxes
- $3,967
Year Built
- Built in 1976
Lot Details
- 5 Acre Lot
- Fenced
- Level Lot
- Wooded Lot
Parking
- 6 Car Attached Garage
Home Design
- Brick Veneer
- Metal Roof
Interior Spaces
- 1,990 Sq Ft Home
- 1-Story Property
- Open Floorplan
- Great Room with Fireplace
- Dining Room
- Home Office
- Mountain Views
- Crawl Space
Kitchen
- Gas Oven or Range
- Microwave
- Dishwasher
Flooring
- Wood
- Carpet
- Tile
Bedrooms and Bathrooms
- 3 Bedrooms
- Walk-In Closet
Laundry
- Laundry on main level
- Dryer
- Washer
Outdoor Features
- Patio
- Outdoor Storage
Schools
- Berthoud Elementary School
- Berthoud Jr/Sr Middle School
- Berthoud High School
Farming
- Loafing Shed
- Pasture
Horse Facilities and Amenities
- Horses Allowed On Property
- Tack Room
- Barn or Stable
Utilities
- Baseboard Heating
- Hot Water Heating System
- Septic System
Community Details
- No Home Owners Association
- Cookies Parcels Subdivision 20070029044
Listing and Financial Details
- Assessor Parcel Number R1644466
Map
Home Values in the Area
Average Home Value in this Area
Property History
| Date | Event | Price | Change | Sq Ft Price |
|---|---|---|---|---|
| 11/15/2024 11/15/24 | Sold | $879,000 | 0.0% | $442 / Sq Ft |
| 09/23/2024 09/23/24 | Price Changed | $879,000 | -2.3% | $442 / Sq Ft |
| 09/06/2024 09/06/24 | Price Changed | $899,999 | -2.1% | $452 / Sq Ft |
| 08/09/2024 08/09/24 | For Sale | $919,000 | -- | $462 / Sq Ft |
Tax History
| Year | Tax Paid | Tax Assessment Tax Assessment Total Assessment is a certain percentage of the fair market value that is determined by local assessors to be the total taxable value of land and additions on the property. | Land | Improvement |
|---|---|---|---|---|
| 2025 | $3,967 | $57,794 | $25,996 | $31,798 |
| 2024 | $3,967 | $57,794 | $25,996 | $31,798 |
| 2022 | $2,978 | $41,477 | $9,139 | $32,338 |
| 2021 | $3,061 | $42,671 | $9,402 | $33,269 |
| 2020 | $2,566 | $36,915 | $15,301 | $21,614 |
| 2019 | $2,529 | $36,915 | $15,301 | $21,614 |
| 2018 | $3,042 | $34,200 | $11,520 | $22,680 |
| 2017 | $2,651 | $34,200 | $11,520 | $22,680 |
| 2016 | $2,811 | $35,159 | $12,736 | $22,423 |
| 2015 | $2,792 | $35,160 | $12,740 | $22,420 |
| 2014 | $2,331 | $27,980 | $12,740 | $15,240 |
Mortgage History
| Date | Status | Loan Amount | Loan Type |
|---|---|---|---|
| Open | $703,200 | New Conventional | |
| Previous Owner | $26,699 | Credit Line Revolving | |
| Previous Owner | $424,000 | New Conventional | |
| Previous Owner | $419,450 | New Conventional | |
| Previous Owner | $409,543 | FHA | |
| Previous Owner | $381,582 | FHA | |
| Previous Owner | $100,000 | Credit Line Revolving | |
| Previous Owner | $330,000 | Purchase Money Mortgage | |
| Previous Owner | $249,000 | Unknown | |
| Previous Owner | $70,000 | Credit Line Revolving | |
| Previous Owner | $75,000 | Credit Line Revolving | |
| Previous Owner | $262,500 | Unknown | |
| Previous Owner | $225,000 | Unknown | |
| Previous Owner | $50,818 | Unknown | |
| Previous Owner | $130,000 | Unknown | |
| Previous Owner | $50,000 | Credit Line Revolving |
Deed History
| Date | Type | Sale Price | Title Company |
|---|---|---|---|
| Special Warranty Deed | $879,000 | First American Title | |
| Warranty Deed | $530,000 | Chicago Title Co |
Similar Homes in Berthoud, CO
Source: IRES MLS
MLS Number: 1016197
APN: 94304-08-001
- 4025 Arleigh Dr
- 4022 Arleigh Dr
- 4701 Meining Rd
- 1901 Blue Mountain Ave
- 0 Beverly Dr
- 4900 Beverly Dr
- 3401 Meining Rd
- 4514 Hoot Owl Dr
- 5101 Gary Dr
- 6310 W County Road 4
- 15789 N 83rd St
- 235 S County Road 23
- 2610 W County Road 4
- 601 Candice Ct
- 0 Lucky Ln
- 102 N County Road 23
- 600 Ramona Ct
- 200 Bothun Rd
- 0 W County Road 8e Unit RECIR1018960
- 3520 W County Road 8
