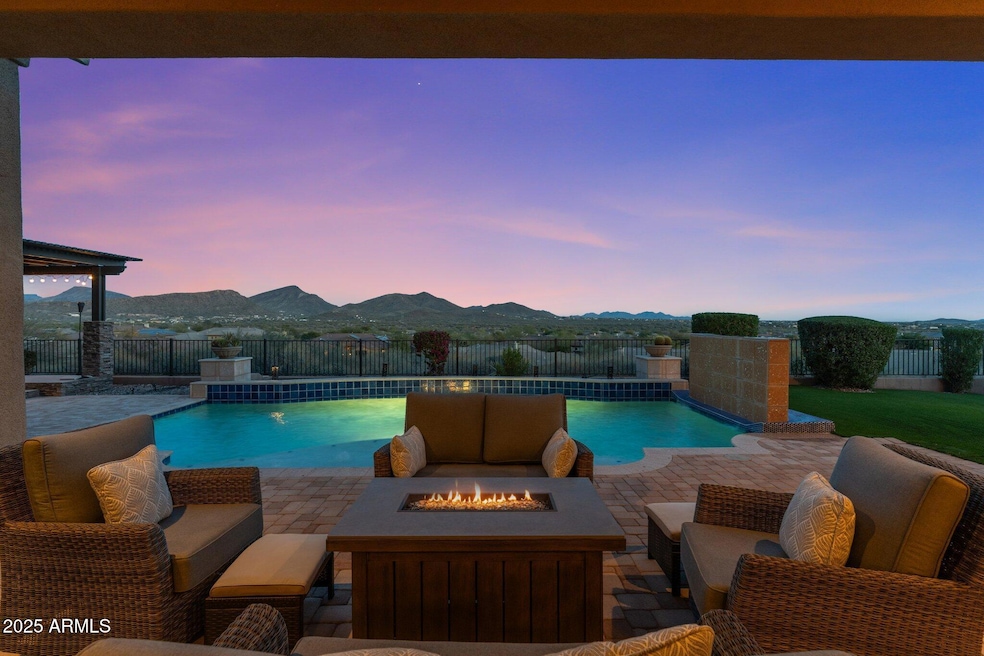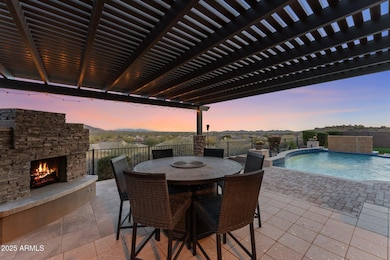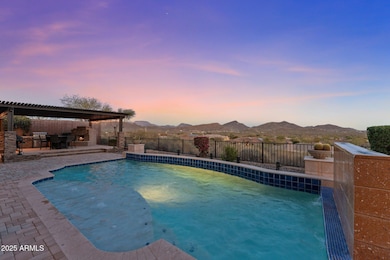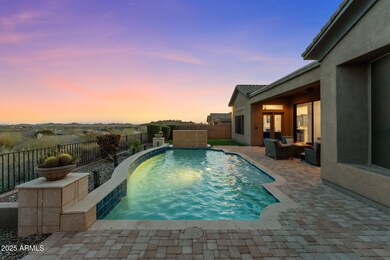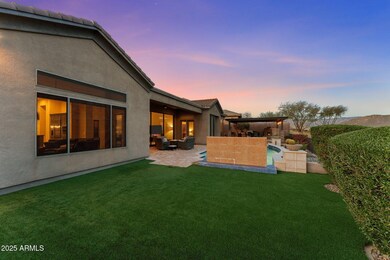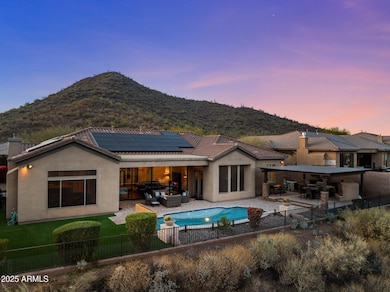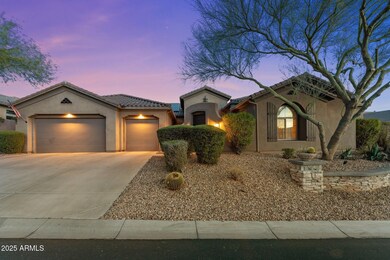
42041 N Mountain Cove Dr Phoenix, AZ 85086
Estimated payment $12,236/month
Highlights
- Golf Course Community
- Fitness Center
- Heated Pool
- Diamond Canyon Elementary School Rated A-
- Gated with Attendant
- Solar Power System
About This Home
Million-dollar views await! Located on the most desireable street in all of Anthem Country Club, this rare 4,561 s.f Rochester model situated on an elevated bluff offers unparalleled panoramic views, which are beautifully showcased through a custom 25' x 10' folding glass wall. The home features 6 bedrooms, 5.5 baths, den, & private casita with its own entrance. Take in the breathtaking views from your heated, self-cleaning waterfall pool, which seamlessly blends with the desert landscape & surrounding mountains. The home is equipped with a fully PAID-OFF 31.2 kW Tesla solar system, complete with 3 Tesla Powerwalls—just 1 yr old—ensuring optimal energy efficiency & power storage. Recent updates include a remodeled kitchen with new cabinetry, premium window blinds & plantation shutters.. Truly an exceptional home located in the exclusive Anthem Country Club!
Home Details
Home Type
- Single Family
Est. Annual Taxes
- $6,566
Year Built
- Built in 2006
Lot Details
- 0.29 Acre Lot
- Desert faces the front of the property
- Wrought Iron Fence
- Block Wall Fence
- Artificial Turf
- Front and Back Yard Sprinklers
- Sprinklers on Timer
HOA Fees
- $526 Monthly HOA Fees
Parking
- 3 Car Garage
Home Design
- Wood Frame Construction
- Tile Roof
- Stucco
Interior Spaces
- 4,561 Sq Ft Home
- 1-Story Property
- Central Vacuum
- Ceiling height of 9 feet or more
- Ceiling Fan
- Gas Fireplace
- Double Pane Windows
- Low Emissivity Windows
- Mountain Views
- Washer and Dryer Hookup
Kitchen
- Kitchen Updated in 2022
- Eat-In Kitchen
- Breakfast Bar
- Gas Cooktop
- Built-In Microwave
- Kitchen Island
- Granite Countertops
Flooring
- Carpet
- Tile
Bedrooms and Bathrooms
- 6 Bedrooms
- Primary Bathroom is a Full Bathroom
- 5.5 Bathrooms
- Dual Vanity Sinks in Primary Bathroom
Pool
- Heated Pool
- Spa
- Pool Pump
Schools
- Diamond Canyon Elementary And Middle School
- Boulder Creek High School
Utilities
- Cooling System Updated in 2023
- Cooling Available
- Zoned Heating
- Heating System Uses Natural Gas
- High Speed Internet
Additional Features
- Solar Power System
- Built-In Barbecue
Listing and Financial Details
- Tax Lot 12
- Assessor Parcel Number 211-22-465
Community Details
Overview
- Association fees include ground maintenance, street maintenance
- Acca Association, Phone Number (623) 742-4530
- Anthem Comm Council Association, Phone Number (623) 742-6050
- Association Phone (623) 742-6050
- Built by Pulte/Del Webb
- Anthem Unit 48 Subdivision
Amenities
- Clubhouse
- Recreation Room
Recreation
- Golf Course Community
- Tennis Courts
- Racquetball
- Community Playground
- Fitness Center
- Heated Community Pool
- Community Spa
- Bike Trail
Security
- Gated with Attendant
Map
Home Values in the Area
Average Home Value in this Area
Tax History
| Year | Tax Paid | Tax Assessment Tax Assessment Total Assessment is a certain percentage of the fair market value that is determined by local assessors to be the total taxable value of land and additions on the property. | Land | Improvement |
|---|---|---|---|---|
| 2025 | $6,566 | $60,900 | -- | -- |
| 2024 | $6,221 | $58,000 | -- | -- |
| 2023 | $6,221 | $86,770 | $17,350 | $69,420 |
| 2022 | $5,980 | $59,110 | $11,820 | $47,290 |
| 2021 | $6,098 | $55,010 | $11,000 | $44,010 |
| 2020 | $5,961 | $52,800 | $10,560 | $42,240 |
| 2019 | $5,760 | $51,080 | $10,210 | $40,870 |
| 2018 | $5,550 | $49,420 | $9,880 | $39,540 |
| 2017 | $5,434 | $48,320 | $9,660 | $38,660 |
| 2016 | $4,931 | $47,550 | $9,510 | $38,040 |
| 2015 | $4,512 | $46,730 | $9,340 | $37,390 |
Property History
| Date | Event | Price | Change | Sq Ft Price |
|---|---|---|---|---|
| 03/24/2025 03/24/25 | Price Changed | $1,999,999 | 0.0% | $439 / Sq Ft |
| 02/25/2025 02/25/25 | Price Changed | $2,000,000 | -4.8% | $439 / Sq Ft |
| 01/23/2025 01/23/25 | For Sale | $2,100,000 | -- | $460 / Sq Ft |
Deed History
| Date | Type | Sale Price | Title Company |
|---|---|---|---|
| Warranty Deed | $615,000 | American Title Service Agenc | |
| Cash Sale Deed | $455,000 | First American Title Ins Co | |
| Trustee Deed | $499,375 | First American Title | |
| Interfamily Deed Transfer | -- | Sun Title Agency Co | |
| Corporate Deed | $996,404 | Sun Title Agency Co |
Mortgage History
| Date | Status | Loan Amount | Loan Type |
|---|---|---|---|
| Open | $535,000 | New Conventional | |
| Closed | $100,000 | Credit Line Revolving | |
| Closed | $404,230 | New Conventional | |
| Closed | $16,500 | Credit Line Revolving | |
| Closed | $417,000 | New Conventional |
Similar Homes in the area
Source: Arizona Regional Multiple Listing Service (ARMLS)
MLS Number: 6809822
APN: 211-22-465
- 42106 N Bradon Way
- 42043 N Bradon Way
- 41819 N Anthem Ridge Dr
- 41912 N Club Pointe Dr
- 41624 N Anthem Ridge Dr
- 41618 N Anthem Ridge Dr
- 41709 N Spy Glass Dr
- 41809 N La Cantera Dr
- 1620 W Silver Pine Dr
- 41803 N La Cantera Dr
- 41607 N Club Pointe Dr
- 41424 N Club Pointe Dr
- 41411 N Anthem Ridge Dr
- 41413 N Club Pointe Dr
- 1318 W Medinah Ct
- 41253 N Whistling Strait Ct
- 41619 N River Bend Rd
- 41601 N River Bend Rd Unit 26
- 41208 N Prestancia Dr
- 755 W Honda Bow Rd
