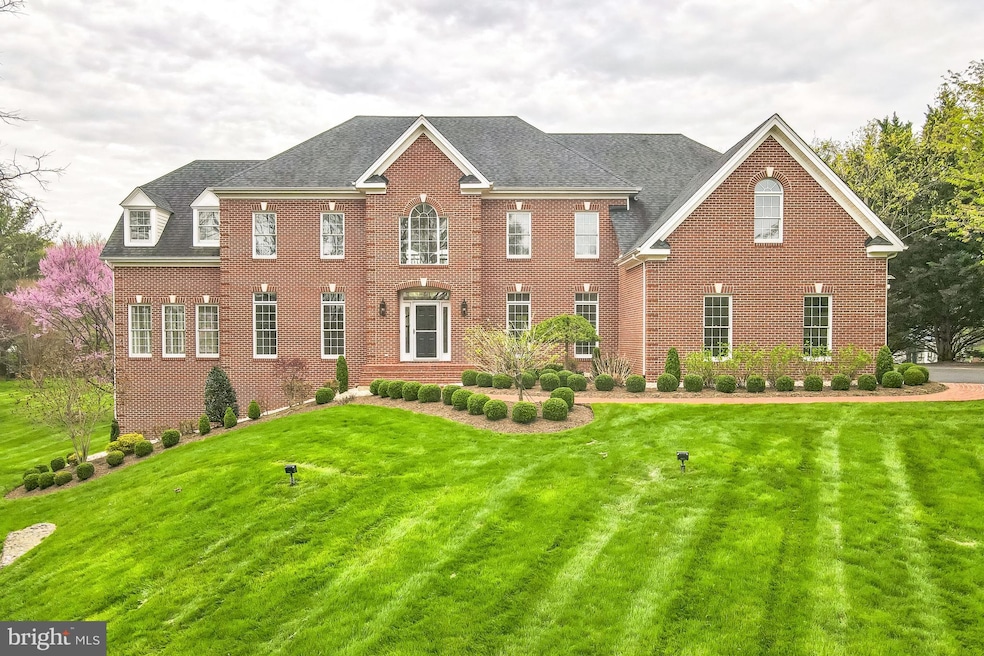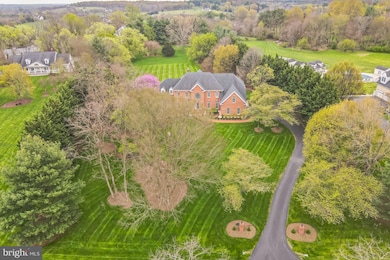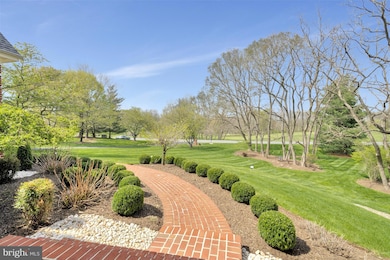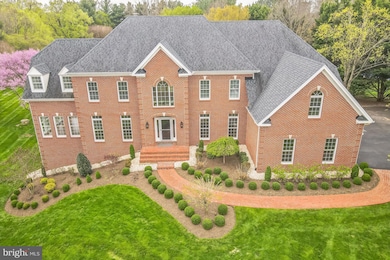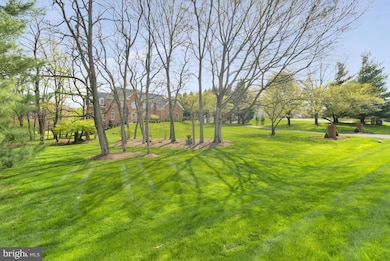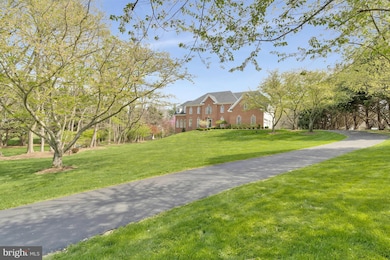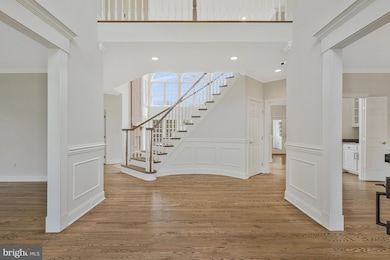
42041 Saddlebrook Place Leesburg, VA 20176
Estimated payment $7,919/month
Highlights
- Popular Property
- Space For Rooms
- 3 Car Attached Garage
- Colonial Architecture
- 1 Fireplace
- Brick Front
About This Home
**Offer Deadline: Sunday, April 27 at 3pm**Tucked deep within 3.28 acres of open, park-like grounds, this stately custom-built brick colonial welcomes you with timeless charm and unforgettable curb appeal. A long, tree-lined driveway leads you through manicured landscaping to a home of true presence and timeless design. Inside, the home is equally impressive—flooded with natural light and framed by picture-perfect views from nearly every room.Step inside to a grand two-story foyer, where an elegant curved staircase greets you. Refinished hardwood floors flow throughout the main level, guiding you through formal living and dining spaces thoughtfully designed for entertaining. The living room opens through double doors into a spectacular conservatory wrapped in windows—offering uninterrupted views that make it feel like you’re outdoors. Nearby, a spacious office with bay window overlooks the backyard and sits adjacent to a full main-level bath.At the heart of the home, a soaring two-story family room features a striking wall of windows and a dramatic floor-to-ceiling brick fireplace. The gourmet kitchen has been refreshed with painted cabinetry and updated appliances, and offers a large center island, double ovens, walk-in pantry, and a quintessential window-over-the-sink view of the rolling green lawn. A sunny breakfast area leads to a window-filled sunroom and onto the rear deck—perfectly positioned to take in the sweeping lawn and private backdrop. Off the kitchen, a mudroom and laundry area connect to the three-car side-load garage with additional access to the deck.Upstairs, the layout is a rare find: five generously sized bedrooms, each with ensuite access. The primary suite is privately set apart and features double-door entry, tray ceilings, a sitting area, two walk-in closets, and a spacious bath with dual vanities, corner tub, separate shower, and private water closet. Four additional bedrooms are thoughtfully laid out in pairs, with each pair sharing a Jack-and-Jill bathroom—an ideal setup for both comfort and functionality. One of the bedrooms is oversized, featuring a cozy sitting area and dual closets. A rear staircase provides added convenience, while the gallery overlook captures views of both the sunlit foyer and grand family room below..The walkout lower level offers more than 2,300 square feet of untapped potential. With full-size windows, plumbing rough-in for a full bath, and direct access to the backyard, the space is primed to become a home theater, gym, guest suite, or ultimate entertaining space—whatever suits your vision.A home that offers timeless design, incredible space, and a setting that feels worlds away—yet is just minutes from downtown Leesburg, local dining and shopping, top-rated parks and trails, wineries, and Dulles Airport. Whether you’re enjoying quiet mornings at home, gathering with friends, or making the most of all Loudoun County has to offer, this is where quiet, country-like living meets everyday convenience. **We kindly ask that you refrain from walking the lot unless you have a confirmed showing scheduled. Thank you for respecting the owner's privacy!**
Open House Schedule
-
Saturday, April 26, 20251:00 to 4:00 pm4/26/2025 1:00:00 PM +00:004/26/2025 4:00:00 PM +00:00Add to Calendar
Home Details
Home Type
- Single Family
Est. Annual Taxes
- $10,175
Year Built
- Built in 1997
Lot Details
- 3.28 Acre Lot
- Property is zoned AR1
HOA Fees
- $10 Monthly HOA Fees
Parking
- 3 Car Attached Garage
- Side Facing Garage
- Garage Door Opener
Home Design
- Colonial Architecture
- Slab Foundation
- Vinyl Siding
- Brick Front
Interior Spaces
- Property has 3 Levels
- 1 Fireplace
Bedrooms and Bathrooms
- 5 Bedrooms
Unfinished Basement
- Walk-Out Basement
- Space For Rooms
- Rough-In Basement Bathroom
- Basement Windows
Schools
- Francis Hazel Reid Elementary School
- Smart's Mill Middle School
- Tuscarora High School
Utilities
- Central Heating and Cooling System
- Heating System Powered By Owned Propane
- 60+ Gallon Tank
- Well
- Septic Tank
Community Details
- Saddlebrook HOA
- Saddlebrook Subdivision
Listing and Financial Details
- Tax Lot 16
- Assessor Parcel Number 185376999000
Map
Home Values in the Area
Average Home Value in this Area
Tax History
| Year | Tax Paid | Tax Assessment Tax Assessment Total Assessment is a certain percentage of the fair market value that is determined by local assessors to be the total taxable value of land and additions on the property. | Land | Improvement |
|---|---|---|---|---|
| 2024 | $10,176 | $1,176,390 | $213,100 | $963,290 |
| 2023 | $10,067 | $1,150,480 | $213,100 | $937,380 |
| 2022 | $9,324 | $1,047,630 | $202,500 | $845,130 |
| 2021 | $8,354 | $852,490 | $172,500 | $679,990 |
| 2020 | $8,383 | $809,930 | $172,500 | $637,430 |
| 2019 | $8,247 | $789,210 | $172,500 | $616,710 |
| 2018 | $8,402 | $774,370 | $172,500 | $601,870 |
| 2017 | $8,025 | $713,300 | $172,500 | $540,800 |
| 2016 | $8,050 | $703,050 | $0 | $0 |
| 2015 | $7,895 | $523,120 | $0 | $523,120 |
| 2014 | $7,901 | $485,740 | $0 | $485,740 |
Property History
| Date | Event | Price | Change | Sq Ft Price |
|---|---|---|---|---|
| 04/24/2025 04/24/25 | For Sale | $1,265,000 | +2.0% | $263 / Sq Ft |
| 07/23/2024 07/23/24 | Sold | $1,240,000 | -4.6% | $268 / Sq Ft |
| 06/24/2024 06/24/24 | Price Changed | $1,299,999 | -3.7% | $281 / Sq Ft |
| 06/14/2024 06/14/24 | For Sale | $1,350,000 | -- | $292 / Sq Ft |
Deed History
| Date | Type | Sale Price | Title Company |
|---|---|---|---|
| Deed | $1,240,000 | Old Republic National Title In | |
| Deed | $80,000 | -- |
Mortgage History
| Date | Status | Loan Amount | Loan Type |
|---|---|---|---|
| Previous Owner | $300,000 | New Conventional | |
| Previous Owner | $100,000 | Credit Line Revolving |
Similar Homes in Leesburg, VA
Source: Bright MLS
MLS Number: VALO2094220
APN: 185-37-6999
- 41950 Saddlebrook Place
- 17061 Spring Creek Ln
- 41954 Briarberry Place
- 41741 Raspberry Dr
- 41597 Swiftwater Dr
- 1248 Barksdale Dr NE
- 16319 Hunter Place
- 1255 Barksdale Dr NE
- 703 Southview Place NE
- 203 Stoneledge Place NE
- 1303 Campbell Ct NE
- 808 Balls Bluff Rd NE
- 832 Smartts Ln NE
- 42037 Heaters Island Ct
- 16013 Garriland Dr
- 837 Ferndale Terrace NE
- 530 Covington Terrace NE
- 108 Thistle Way NE
- 0 Lamz Place Unit VALO2053484
- 329 Stable View Terrace NE
