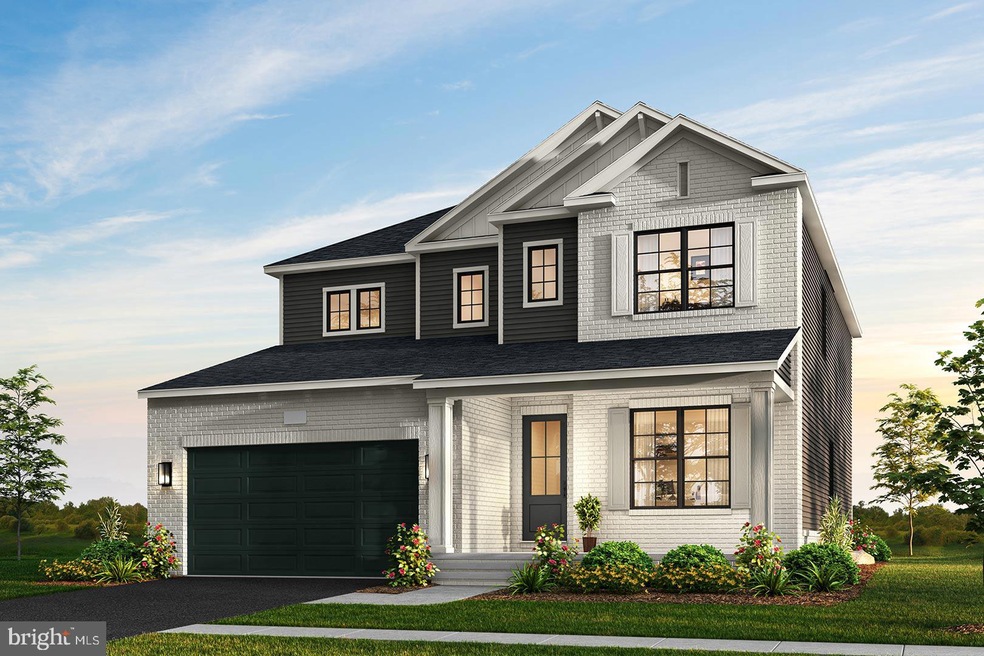
42046 Night Nurse Cir Ashburn, VA 20148
6
Beds
5
Baths
--
Sq Ft
5,663
Sq Ft Lot
Highlights
- New Construction
- Colonial Architecture
- Community Pool
- Madison's Trust Elementary Rated A
- No HOA
- 2 Car Attached Garage
About This Home
As of February 2025***New Home Sold***
Home Details
Home Type
- Single Family
Est. Annual Taxes
- $2,503
Year Built
- Built in 2025 | New Construction
Lot Details
- 5,663 Sq Ft Lot
- Property is in excellent condition
- Property is zoned PDH4
Parking
- 2 Car Attached Garage
- Front Facing Garage
Home Design
- Colonial Architecture
- Brick Exterior Construction
- Concrete Perimeter Foundation
Interior Spaces
- Property has 3 Levels
- Natural lighting in basement
Bedrooms and Bathrooms
Utilities
- Central Heating and Cooling System
- Natural Gas Water Heater
Listing and Financial Details
- Tax Lot 3429
- Assessor Parcel Number 200454134000
Community Details
Overview
- No Home Owners Association
- West Park At Brambleton Subdivision
Recreation
- Community Pool
Map
Create a Home Valuation Report for This Property
The Home Valuation Report is an in-depth analysis detailing your home's value as well as a comparison with similar homes in the area
Home Values in the Area
Average Home Value in this Area
Property History
| Date | Event | Price | Change | Sq Ft Price |
|---|---|---|---|---|
| 03/05/2025 03/05/25 | For Sale | $1,351,258 | 0.0% | -- |
| 02/28/2025 02/28/25 | Sold | $1,351,258 | -- | -- |
| 02/04/2025 02/04/25 | Pending | -- | -- | -- |
Source: Bright MLS
Similar Homes in Ashburn, VA
Source: Bright MLS
MLS Number: VALO2089826
Nearby Homes
- 41883 Night Nurse Cir
- 41887 Night Nurse Cir
- 41882 Night Nurse Cir
- 22877 Aurora View Dr
- 22865 Aurora View Dr
- 41944 Blair Woods Dr
- 41871 Night Nurse Cir
- 41878 Night Nurse Cir
- 22835 Trailing Rose Ct
- 22894 Tawny Pine Square
- 42104 Hazel Grove Terrace
- 22846 Tawny Pine Square
- 42117 Hazel Grove Terrace
- 22842 Tawny Pine Square
- 22836 Tawny Pine Square
- 22808 Tawny Pine Square
- 22796 Tawny Pine Square
- 42245 Shining Star Square
- 23058 Copper Tree Terrace
- 42243 Shining Star Square
