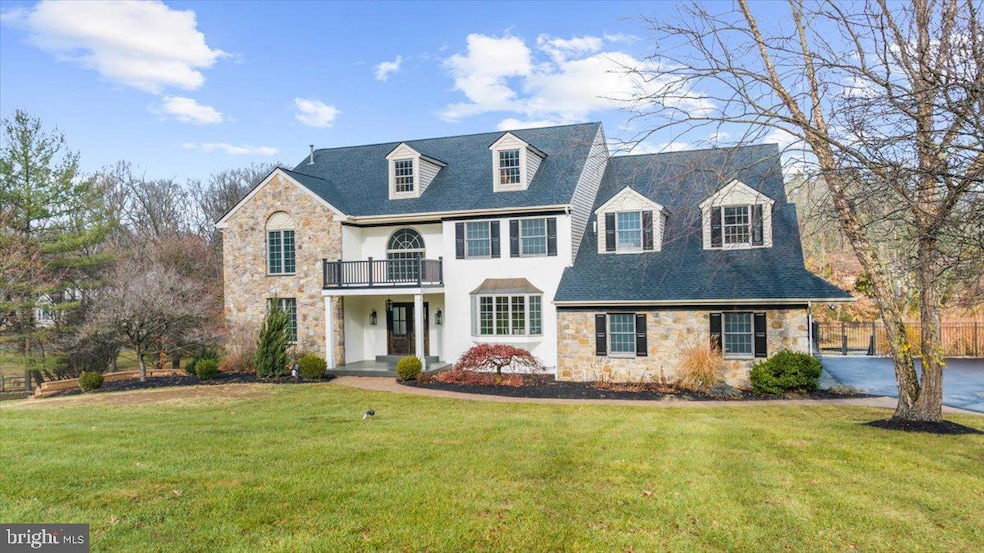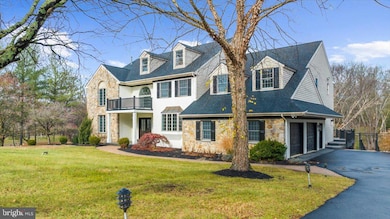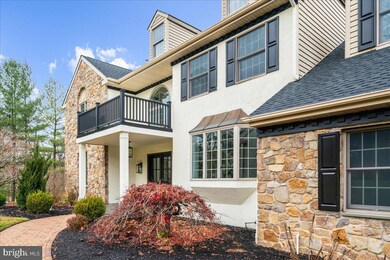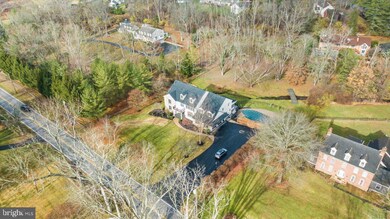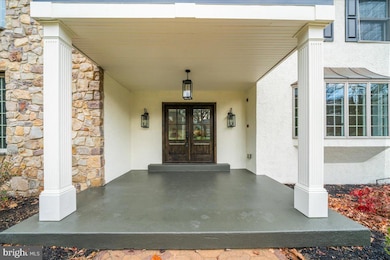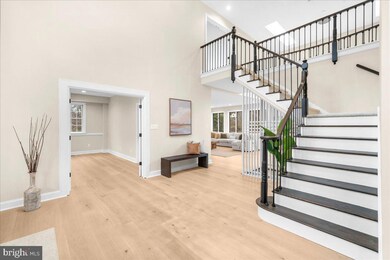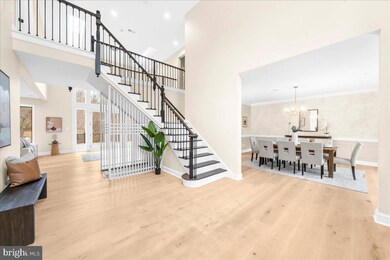
4205 Goshen Rd Newtown Square, PA 19073
Newtown Square NeighborhoodHighlights
- Water Access
- Second Kitchen
- Eat-In Gourmet Kitchen
- Culbertson Elementary School Rated A
- Concrete Pool
- Scenic Views
About This Home
As of December 2024I'd like to introduce you to your dream house. It truly has the 'vacation where you live' vibe. The entire home has been meticulously redone with the finest materials available coupled with an eye for design, like no other. The vast entryway welcomes guests and pulls the eye to the property beyond through a wall of windows. To the left is what you choose to make of it... it can be a first floor guest, in-law, au pair suite with a large, brand new designer full bath. Or it could be a giant office, playroom, formal living room, or whatever your needs require! To the right of the entryway is a luxurious, sun filled dining room with chair molding and enough room for nearly everyone you know to come for dinner. Pass through the doorway to the 'jaw dropping' heart of the home. The state of the art gourmet kitchen yearns to be shown off through the vast culinary masterpieces yet to be created. Everything has been thoughtfully planned out and orchestrated for the utmost of beauty and function. A coffee/bar area and a beautiful oversized pantry accentuates sumptuous, easy living. You have to see it to believe it! The breakfast area abuts the kitchen for dining with a view. The wall of windows extends the entire length of the house to bring in the natural beauty of the outside only to accentuate the magnificence of the inside. A very expansive area with a propane fireplace, windows galore, soaring ceilings, and French doors to a majestic deck makes the entire back side of the home where everyone will gather. The back deck allows for the 'vacation at home' vistas. A babbling brook meanders across the property with a bridge to access the meadow beyond. There is also a massive screened in porch with skylights for wonderful 3 season outdoor living. Descend the stairs to the inground pool and patio which is yearning for entertaining. Rounding out the first floor is a stunning powder room, room for cleaning supplies, and access to a oversized 2 car garage with tons of extra space. Ascend the front or rear staircase to the second floor of luxury living. The opulent master bedroom suite takes up one entire side of the second floor. French doors to a balcony overlooking the beautiful grounds is beyond dreamy. The designer en-suite bath with soaking tub, luxurious shower, toilet and bidet and double vanity will pamper the soul. Two enormous walk in closets round out the suite that will be hard to leave! Down the hall are 3 extremely generous bedrooms with very large closets, and 2 exquisite bathrooms. The huge well outfitted laundry room will have everyone fighting to do their wash! Finally, there is a door to the walk up attic the is perfect for a massive amount of easily accessible storage, or would be great to finish off for even more living space! The fully finished basement mirrors the first floor living area with a wall of windows with French doors out to a patio, pool and OUTDOOR SHOWER! The basement has a kitchen and bar area perfect for movie screenings and a brand new power room for intermission breaks. Opportunity abounds in the lower level... workout area, office, playroom, entertaining... it's all really up to your imagination! This is a 'move right in to brand new luxury living' at it's finest!
Home Details
Home Type
- Single Family
Est. Annual Taxes
- $14,109
Year Built
- Built in 1996 | Remodeled in 2024
Lot Details
- 1.56 Acre Lot
- Lot Dimensions are 175.00 x 347.00
- Creek or Stream
- Vinyl Fence
- Landscaped
- Partially Wooded Lot
- Backs to Trees or Woods
- Back, Front, and Side Yard
- Property is in excellent condition
Parking
- 2 Car Direct Access Garage
- 10 Driveway Spaces
- Parking Storage or Cabinetry
- Side Facing Garage
Property Views
- Scenic Vista
- Woods
- Creek or Stream
- Garden
Home Design
- Colonial Architecture
- Asphalt Roof
- Stone Siding
- Vinyl Siding
- Concrete Perimeter Foundation
- Stucco
Interior Spaces
- Property has 2 Levels
- Open Floorplan
- Dual Staircase
- Bar
- Chair Railings
- Crown Molding
- Ceiling height of 9 feet or more
- Skylights
- Recessed Lighting
- Gas Fireplace
- Atrium Windows
- Window Screens
- Double Door Entry
- Living Room
- Formal Dining Room
- Attic
Kitchen
- Eat-In Gourmet Kitchen
- Second Kitchen
- Breakfast Room
- Six Burner Stove
- Built-In Range
- Range Hood
- Built-In Microwave
- Extra Refrigerator or Freezer
- Dishwasher
- Stainless Steel Appliances
- Kitchen Island
- Upgraded Countertops
Flooring
- Wood
- Carpet
- Tile or Brick
Bedrooms and Bathrooms
- En-Suite Primary Bedroom
- En-Suite Bathroom
- Walk-In Closet
Laundry
- Laundry Room
- Laundry on upper level
- Front Loading Dryer
- Front Loading Washer
Finished Basement
- Heated Basement
- Walk-Out Basement
- Rear Basement Entry
- Space For Rooms
- Basement Windows
Home Security
- Fire and Smoke Detector
- Fire Sprinkler System
Pool
- Concrete Pool
- Heated In Ground Pool
- Poolside Lot
- Fence Around Pool
- Outdoor Shower
Outdoor Features
- Water Access
- Stream or River on Lot
- Multiple Balconies
- Screened Patio
- Playground
- Porch
Location
- Suburban Location
Schools
- Marple Newtown High School
Utilities
- Forced Air Heating and Cooling System
- Heating System Powered By Owned Propane
- Vented Exhaust Fan
- 200+ Amp Service
- Well
- Propane Water Heater
- Phone Available
- Cable TV Available
Community Details
- No Home Owners Association
- Echo Valley Subdivision
Listing and Financial Details
- Tax Lot 027-000
- Assessor Parcel Number 30-00-01140-05
Map
Home Values in the Area
Average Home Value in this Area
Property History
| Date | Event | Price | Change | Sq Ft Price |
|---|---|---|---|---|
| 12/30/2024 12/30/24 | Sold | $2,200,000 | 0.0% | $274 / Sq Ft |
| 11/29/2024 11/29/24 | Pending | -- | -- | -- |
| 11/29/2024 11/29/24 | For Sale | $2,199,000 | +103.6% | $274 / Sq Ft |
| 06/19/2024 06/19/24 | Sold | $1,080,000 | -1.8% | $141 / Sq Ft |
| 06/09/2024 06/09/24 | Pending | -- | -- | -- |
| 06/05/2024 06/05/24 | Price Changed | $1,100,000 | -8.3% | $144 / Sq Ft |
| 05/10/2024 05/10/24 | Price Changed | $1,199,000 | -4.1% | $157 / Sq Ft |
| 04/25/2024 04/25/24 | For Sale | $1,250,000 | -- | $163 / Sq Ft |
Tax History
| Year | Tax Paid | Tax Assessment Tax Assessment Total Assessment is a certain percentage of the fair market value that is determined by local assessors to be the total taxable value of land and additions on the property. | Land | Improvement |
|---|---|---|---|---|
| 2024 | $14,109 | $847,830 | $245,350 | $602,480 |
| 2023 | $13,664 | $847,830 | $245,350 | $602,480 |
| 2022 | $13,365 | $847,830 | $245,350 | $602,480 |
| 2021 | $20,432 | $847,830 | $245,350 | $602,480 |
| 2020 | $12,706 | $463,200 | $113,000 | $350,200 |
| 2019 | $12,504 | $463,200 | $113,000 | $350,200 |
| 2018 | $12,368 | $463,200 | $0 | $0 |
| 2017 | $12,327 | $463,200 | $0 | $0 |
| 2016 | $2,542 | $463,200 | $0 | $0 |
| 2015 | $2,594 | $463,200 | $0 | $0 |
| 2014 | $2,594 | $463,200 | $0 | $0 |
Mortgage History
| Date | Status | Loan Amount | Loan Type |
|---|---|---|---|
| Open | $1,430,000 | New Conventional | |
| Closed | $1,760,000 | New Conventional | |
| Previous Owner | $350,000 | Credit Line Revolving | |
| Previous Owner | $100,000 | Credit Line Revolving | |
| Previous Owner | $169,000 | Unknown | |
| Previous Owner | $180,000 | Credit Line Revolving |
Deed History
| Date | Type | Sale Price | Title Company |
|---|---|---|---|
| Deed | $2,200,000 | None Listed On Document | |
| Deed | $2,200,000 | None Listed On Document | |
| Deed | $1,080,000 | None Listed On Document | |
| Deed | $115,000 | -- |
Similar Homes in Newtown Square, PA
Source: Bright MLS
MLS Number: PADE2080294
APN: 30-00-01140-05
- 205 Carriage Ln
- 4104 Meadow Ln
- 338 Stoney Knoll Ln
- 330 Stoney Knoll Ln
- 326 Stoney Knoll Ln
- 318 Stoney Knoll Ln
- 322 Stoney Knoll Ln
- 310 Stoney Knoll Ln
- 315 Stoney Knoll Ln
- 319 Stoney Knoll Ln
- 311 Stoney Knoll Ln
- 2577 Wayland Rd
- 300 Green Bank Ln
- 3905 Greenbank Ln
- 2555 Crum Creek Dr
- 301 Greenbank Ln
- 3816 Fieldpoint Rd
- 2542 White Horse Rd
- 3841 Meadow View Farm Rd
- 3703 Biddle Ln
