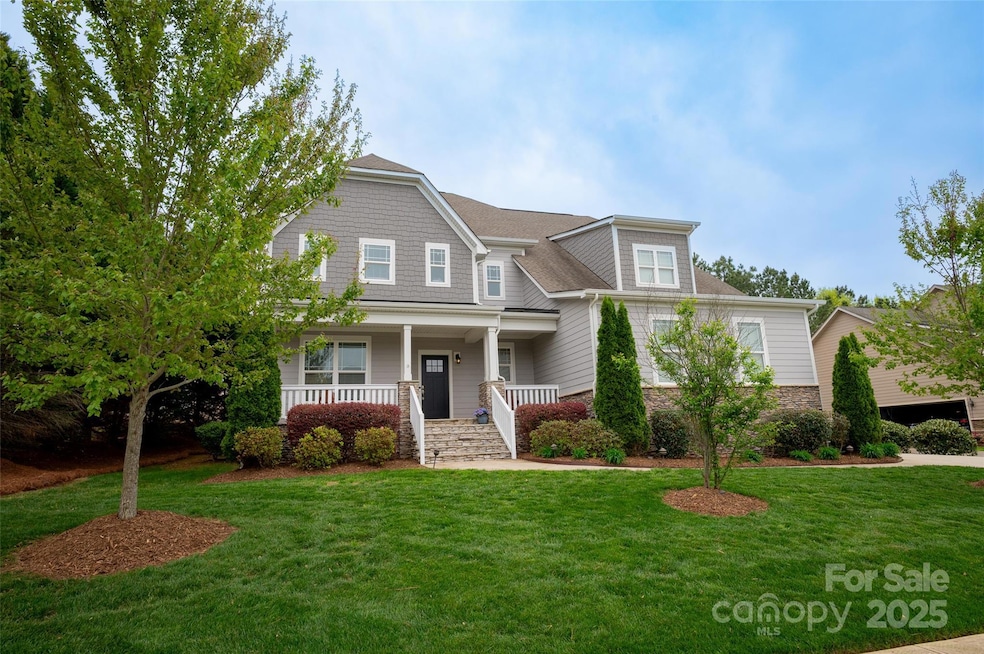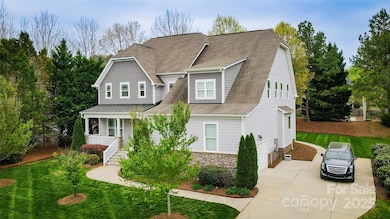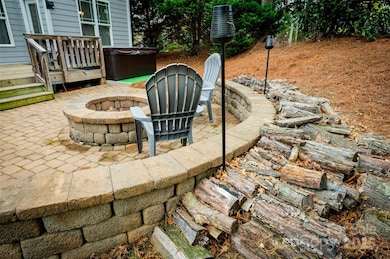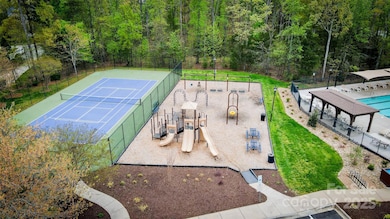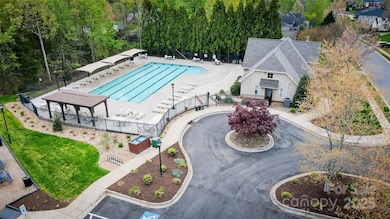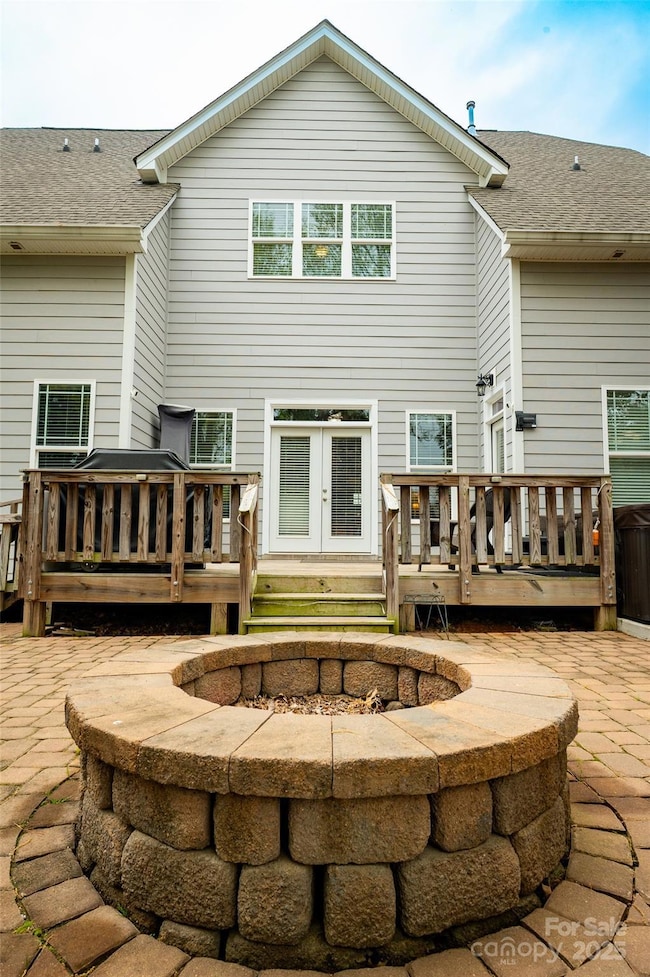
4205 Green Park Ct Harrisburg, NC 28075
Estimated payment $4,402/month
Highlights
- Fitness Center
- Spa
- Clubhouse
- Hickory Ridge Elementary School Rated A
- Open Floorplan
- Deck
About This Home
Welcome to 4205 Green Park Ct, a stunning 5-bedroom, 3.5-bathroom home with a bonus room that can serve as a 6th bedroom, located in the desirable Abbington neighborhood of Harrisburg, NC. This home features an open floor plan with abundant natural light and elegant details. The gourmet kitchen offers granite countertops, stainless steel appliances, and ample cabinet space. The cozy family room, with a fireplace, is perfect for relaxing or entertaining. The private first-floor primary bedroom includes a luxurious ensuite bath with a soaking tub, separate shower, and dual vanities. With four additional bedrooms, ample space for family, guests, or a home office. The backyard is ideal for entertaining, featuring a wood-burning fire pit and hot tub off the deck. The home has recently passed a crawl space inspection with excellent results, and the seller is installing a new moisture barrier. With a competitive offer, the seller is including $10,000 in concessions.
Listing Agent
Jason Mitchell Real Estate Brokerage Email: KMull@jasonmitchellgroup.com License #323205

Home Details
Home Type
- Single Family
Est. Annual Taxes
- $6,527
Year Built
- Built in 2017
Lot Details
- Corner Lot
- Property is zoned Curm-1
HOA Fees
- $63 Monthly HOA Fees
Parking
- 2 Car Attached Garage
- Driveway
Home Design
- Traditional Architecture
Interior Spaces
- 2-Story Property
- Open Floorplan
- Bar Fridge
- Ceiling Fan
- Insulated Windows
- Family Room with Fireplace
- Wood Flooring
- Crawl Space
- Home Security System
Kitchen
- Double Oven
- Gas Cooktop
- Range Hood
- Dishwasher
- Kitchen Island
- Disposal
Bedrooms and Bathrooms
- Walk-In Closet
Laundry
- Laundry Room
- Washer and Electric Dryer Hookup
Outdoor Features
- Spa
- Deck
- Fire Pit
Utilities
- Forced Air Heating and Cooling System
- Heating System Uses Natural Gas
- Cable TV Available
Listing and Financial Details
- Assessor Parcel Number 55068559370000
Community Details
Overview
- Association Phone (704) 520-7002
- Abbington Subdivision
- Mandatory home owners association
Amenities
- Clubhouse
Recreation
- Tennis Courts
- Community Playground
- Fitness Center
- Community Pool
Map
Home Values in the Area
Average Home Value in this Area
Tax History
| Year | Tax Paid | Tax Assessment Tax Assessment Total Assessment is a certain percentage of the fair market value that is determined by local assessors to be the total taxable value of land and additions on the property. | Land | Improvement |
|---|---|---|---|---|
| 2024 | $6,527 | $661,960 | $160,000 | $501,960 |
| 2023 | $5,060 | $430,640 | $69,000 | $361,640 |
| 2022 | $5,060 | $430,640 | $69,000 | $361,640 |
| 2021 | $4,716 | $430,640 | $69,000 | $361,640 |
| 2020 | $4,716 | $430,640 | $69,000 | $361,640 |
| 2019 | $4,257 | $388,750 | $70,000 | $318,750 |
| 2018 | $4,179 | $388,750 | $70,000 | $318,750 |
| 2017 | $693 | $70,000 | $70,000 | $0 |
| 2016 | $693 | $55,000 | $55,000 | $0 |
| 2015 | $385 | $55,000 | $55,000 | $0 |
| 2014 | $385 | $55,000 | $55,000 | $0 |
Property History
| Date | Event | Price | Change | Sq Ft Price |
|---|---|---|---|---|
| 04/21/2025 04/21/25 | Price Changed | $680,000 | -1.4% | $204 / Sq Ft |
| 04/11/2025 04/11/25 | For Sale | $690,000 | +64.3% | $207 / Sq Ft |
| 12/19/2019 12/19/19 | Sold | $420,000 | -4.5% | $128 / Sq Ft |
| 11/23/2019 11/23/19 | Pending | -- | -- | -- |
| 11/14/2019 11/14/19 | Price Changed | $440,000 | -2.2% | $134 / Sq Ft |
| 09/16/2019 09/16/19 | Price Changed | $449,900 | -1.1% | $137 / Sq Ft |
| 08/02/2019 08/02/19 | For Sale | $455,000 | -- | $139 / Sq Ft |
Deed History
| Date | Type | Sale Price | Title Company |
|---|---|---|---|
| Warranty Deed | $420,000 | None Available | |
| Warranty Deed | $388,000 | None Available |
Mortgage History
| Date | Status | Loan Amount | Loan Type |
|---|---|---|---|
| Open | $333,266 | New Conventional | |
| Closed | $336,000 | New Conventional | |
| Previous Owner | $272,385 | New Conventional | |
| Previous Owner | $3,000,000 | Credit Line Revolving |
Similar Homes in Harrisburg, NC
Source: Canopy MLS (Canopy Realtor® Association)
MLS Number: 4244373
APN: 5506-85-5937-0000
- 8941 Vickery Ln
- 8321 Rocky River Rd
- 8979 Rocky River Rd
- 8905 Landsdowne Ave
- 8985 Rocky River Rd
- 4671 Lucas Ct
- 8331 Burgundy Ridge Dr
- 3848 Burnage Hall Rd
- 9391 Leyton Dr
- 4836 Pepper Dr
- 8453 Mossy Cup Trail
- 4831 Reason Ct Unit 72
- 4818 Reason Ct Unit 74
- 8021 Stillhouse Ln Unit 18
- 4813 Reason Ct Unit 75
- 4825 Reason Ct Unit 73
- 8105 Stillhouse Ln Unit 23
- 4856 Pepper Dr
- 8923 Happiness Rd
- 4897 Annelise Dr
