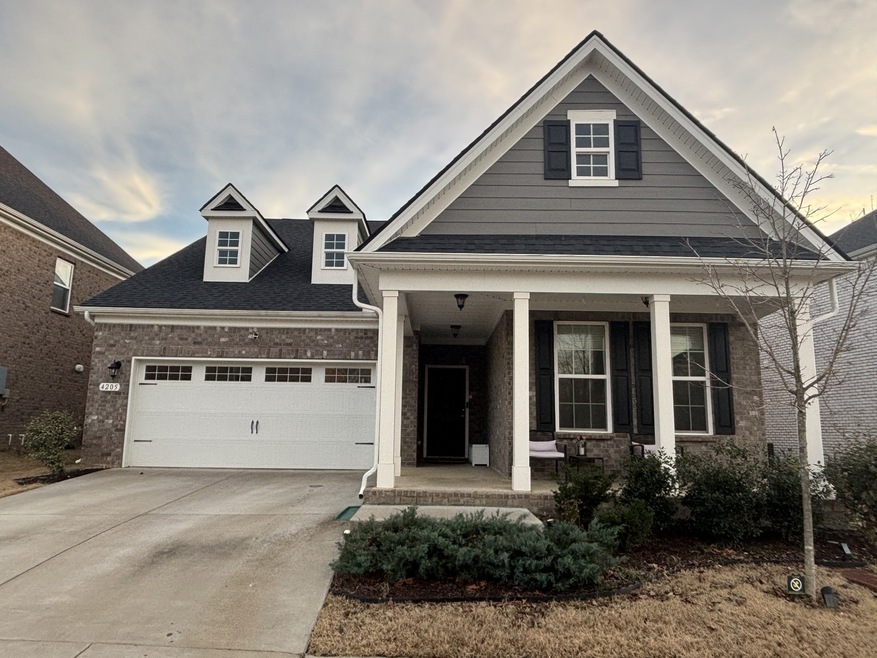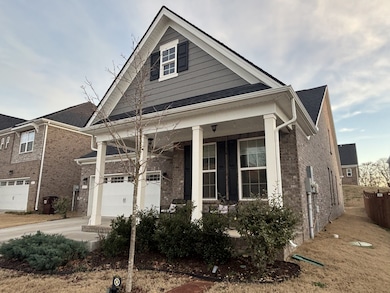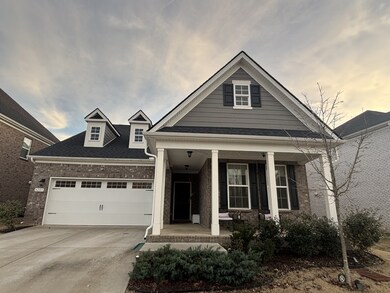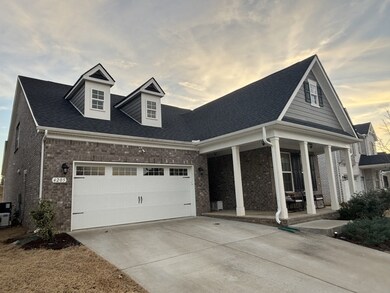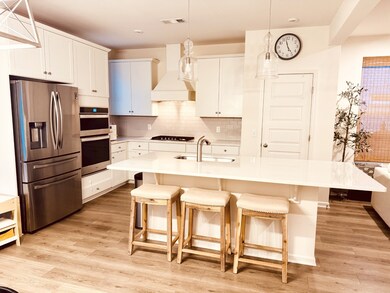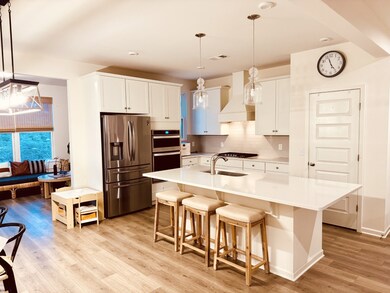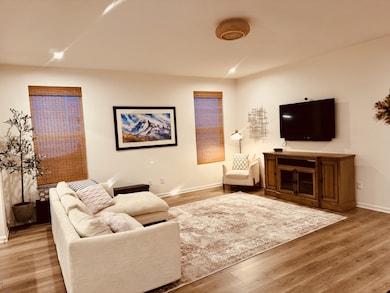4205 Magnolia Farms Dr Hermitage, TN 37076
Hermitage NeighborhoodHighlights
- Separate Formal Living Room
- 2 Car Attached Garage
- Tile Flooring
- Community Pool
- Park
- No Heating
About This Home
Amazing newer home in the desirable Magnolia Farms neighborhood in Hermitage. This great and updated home has 4 bedrooms and 3 full bathrooms. With huge walk in closets and a fabulous master shower, this is a rental you don't want to miss. It's location is convenient to the interstate, shopping, restaurants, and even downtown. $50 application fee per person.
Listing Agent
Keller Williams Realty Mt. Juliet Brokerage Phone: 6152810256 License #336935

Co-Listing Agent
Keller Williams Realty Mt. Juliet Brokerage Phone: 6152810256 License # 371372
Home Details
Home Type
- Single Family
Est. Annual Taxes
- $2,981
Year Built
- Built in 2021
Parking
- 2 Car Attached Garage
Home Design
- Brick Exterior Construction
- Stone Siding
Interior Spaces
- 2,542 Sq Ft Home
- Property has 2 Levels
- Furnished or left unfurnished upon request
- Separate Formal Living Room
Flooring
- Carpet
- Laminate
- Tile
- Vinyl
Bedrooms and Bathrooms
- 4 Bedrooms | 3 Main Level Bedrooms
- 3 Full Bathrooms
Schools
- Tulip Grove Elementary School
- Dupont Tyler Middle School
- Mcgavock Comp High School
Utilities
- No Cooling
- No Heating
Listing and Financial Details
- Property Available on 4/15/25
- Assessor Parcel Number 086130A27900CO
Community Details
Overview
- Property has a Home Owners Association
- Magnolia Farms Subdivision
Recreation
- Community Pool
- Park
Pet Policy
- Pets Allowed
Map
Source: Realtracs
MLS Number: 2812006
APN: 086-13-0A-279-00
- 2098 Elk Springs Dr
- 804 Sunset View Dr
- 5049 Sunflower Ln
- 5044 Sunflower Ln
- 5041 Sunflower Ln
- 3163 Brandau Rd
- 4064 Magnolia Farms Dr
- 3728 Hoggett Ford Rd
- 3648 Pierside Dr
- 3716 Pierside Dr
- 3704 Pierside Dr
- 3712 Pierside Dr
- 3708 Pierside Dr
- 3652 Pierside Dr
- 3700 Pierside Dr
- 3696 Pierside Dr
- 1868 Stonewater Dr
- 3660 Pierside Dr
- 2141 Hickory Brook Dr
- 2140 Hickory Brook Dr
