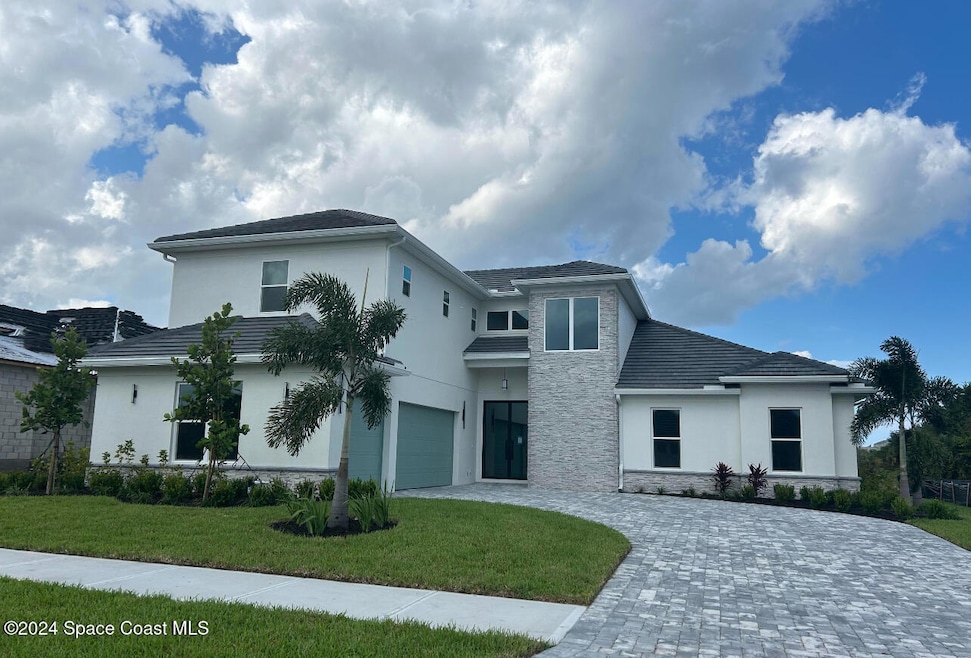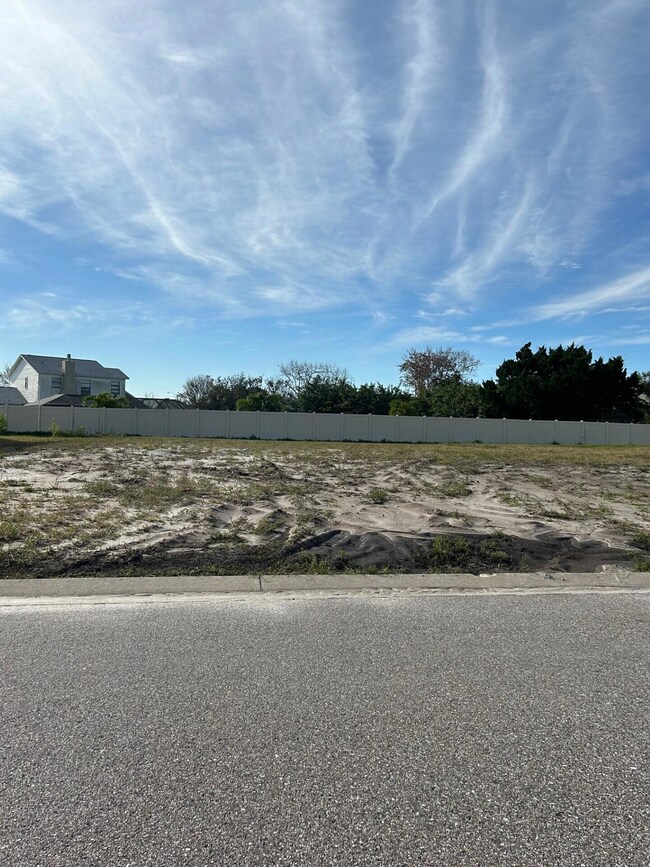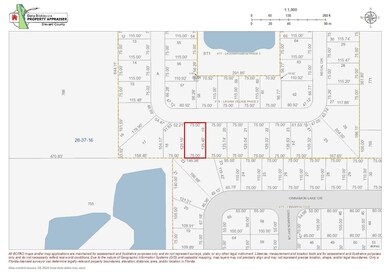
PENDING
NEW CONSTRUCTION
$142K PRICE INCREASE
4205 Negal Cir Melbourne, FL 32901
Estimated payment $4,565/month
Total Views
2,922
5
Beds
5
Baths
3,605
Sq Ft
$219
Price per Sq Ft
Highlights
- New Construction
- Open Floorplan
- Traditional Architecture
- Gated Community
- Vaulted Ceiling
- Main Floor Primary Bedroom
About This Home
Custom home to buyer's specifications. 10' Ceilings throughout the home with 11' at the trey areas. SS appliances. Natural gas community. Large screened lanai includes pre-plumb for summer kitchen. Quartz countertops and tile flooring throughout.
5 bedrooms and 5 baths with loft on second floor.
Home Details
Home Type
- Single Family
Est. Annual Taxes
- $1,175
Year Built
- Built in 2025 | New Construction
Lot Details
- 9,583 Sq Ft Lot
- Property fronts a private road
- North Facing Home
- Privacy Fence
- Vinyl Fence
- Front and Back Yard Sprinklers
HOA Fees
- $58 Monthly HOA Fees
Parking
- 3 Car Garage
- Garage Door Opener
Home Design
- Home to be built
- Home is estimated to be completed on 5/30/25
- Traditional Architecture
- Shingle Roof
- Concrete Siding
- Block Exterior
- Asphalt
Interior Spaces
- 3,605 Sq Ft Home
- 2-Story Property
- Open Floorplan
- Vaulted Ceiling
- Great Room
- Loft
- Screened Porch
- Tile Flooring
Kitchen
- Eat-In Kitchen
- Breakfast Bar
- Gas Oven
- Gas Cooktop
- Microwave
- Plumbed For Ice Maker
- Dishwasher
- Kitchen Island
- Disposal
Bedrooms and Bathrooms
- 5 Bedrooms
- Primary Bedroom on Main
- Split Bedroom Floorplan
- Dual Closets
- Walk-In Closet
- 5 Full Bathrooms
- Shower Only in Primary Bathroom
Laundry
- Sink Near Laundry
- Gas Dryer Hookup
Home Security
- Security System Owned
- Hurricane or Storm Shutters
Outdoor Features
- Outdoor Kitchen
Schools
- University Park Elementary School
- Stone Middle School
- Palm Bay High School
Utilities
- Central Air
- Heating System Uses Natural Gas
- Gas Water Heater
- Cable TV Available
Listing and Financial Details
- Assessor Parcel Number 28-37-16-78-00000.0-0019.00
Community Details
Overview
- $500 One-Time Secondary Association Fee
- Association fees include ground maintenance
- Laguna Village HOA
- Laguna Village Subdivision
- Maintained Community
Security
- Gated Community
Map
Create a Home Valuation Report for This Property
The Home Valuation Report is an in-depth analysis detailing your home's value as well as a comparison with similar homes in the area
Home Values in the Area
Average Home Value in this Area
Tax History
| Year | Tax Paid | Tax Assessment Tax Assessment Total Assessment is a certain percentage of the fair market value that is determined by local assessors to be the total taxable value of land and additions on the property. | Land | Improvement |
|---|---|---|---|---|
| 2023 | $1,175 | $67,000 | $67,000 | $0 |
| 2022 | $1,151 | $67,000 | $0 | $0 |
| 2021 | $1,212 | $67,000 | $67,000 | $0 |
| 2020 | $60 | $3,300 | $3,300 | $0 |
Source: Public Records
Property History
| Date | Event | Price | Change | Sq Ft Price |
|---|---|---|---|---|
| 11/01/2024 11/01/24 | Price Changed | $789,945 | -34.2% | $219 / Sq Ft |
| 11/01/2024 11/01/24 | Price Changed | $1,200,000 | +85.2% | $333 / Sq Ft |
| 03/08/2024 03/08/24 | Pending | -- | -- | -- |
| 01/18/2024 01/18/24 | For Sale | $647,800 | -- | $180 / Sq Ft |
Source: Space Coast MLS (Space Coast Association of REALTORS®)
Similar Homes in Melbourne, FL
Source: Space Coast MLS (Space Coast Association of REALTORS®)
MLS Number: 1002441
APN: 28-37-16-78-00000.0-0019.00
Nearby Homes
- 4205 Negal Cir
- 4195 Negal Cir
- 4535 Radiant Way Unit 102
- 4570 Radiant Way Unit UN 104
- 695 Lorelei Ave
- 3710 Alamanda Key Dr
- 4883 Lake Waterford Way W Unit 7208
- 3720 Alamanda Key Dr
- 1075 Luminary Cir Unit 106
- 4910 Lake Waterford Way W Unit 3
- 4890 Lake Waterford Way W Unit 1-212
- 4880 Lake Waterford Way W Unit 3-220
- 563 Heming Way
- 650 Martello Way
- 4325 Pagosa Springs Cir
- 4796 Lake Waterford Way W Unit 3
- 510 Martello Way
- 4445 Pagosa Springs Cir
- 4040 Alamanda Key Dr
- 1020 S Fork Cir


