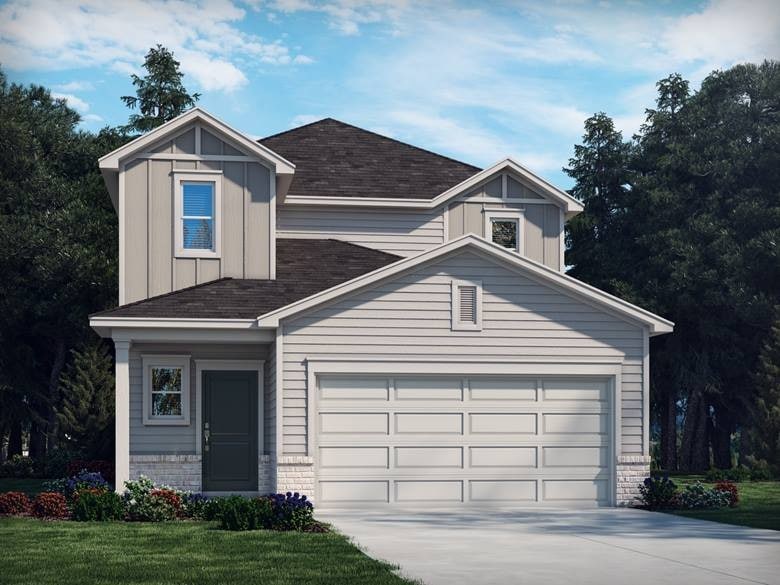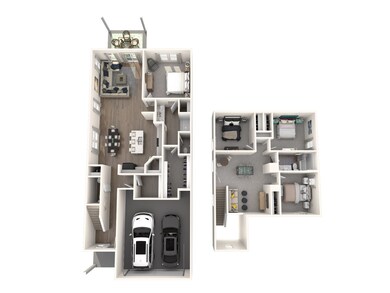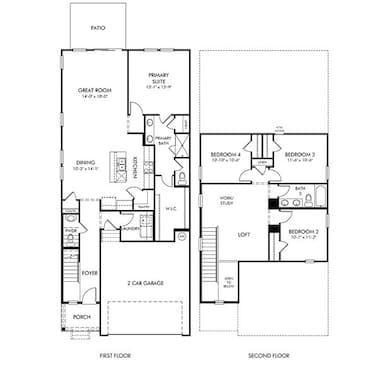
4205 Skyridge Dr Nashville, TN 37207
Bellshire Terrace NeighborhoodEstimated payment $2,986/month
Highlights
- Deck
- 2 Car Attached Garage
- Two cooling system units
- Contemporary Architecture
- Walk-In Closet
- Security Guard
About This Home
Brand new, energy-efficient home available by Mar 2025! Unwind at the end of the day in the private first-floor primary suite, complete with dual sinks and an impressive walk-in closet. White cabinets with jasmine white quartz countertops, hard surface flooring with gray beige carpet in our Lush package. New phase now selling. Just 15 minutes from downtown and East Nashville, Skyridge offers stunning single-family and townhome floorplans, featuring the latest design trends and a simpler buying process with low monthly payments. This community is surrounded by a host of shopping, dining, and the best entertainment Nashville has to offer. Plus, every home includes a fully sodded yard, a refrigerator, washer/dryer, and blinds throughout. Each of our homes is built with innovative, energy-efficient features designed to help you enjoy more savings, better health, real comfort and peace of mind.
Listing Agent
Meritage Homes of Tennessee, Inc. Brokerage Phone: 6154863655 License #308682
Home Details
Home Type
- Single Family
Est. Annual Taxes
- $3,501
Year Built
- Built in 2025
HOA Fees
- $42 Monthly HOA Fees
Parking
- 2 Car Attached Garage
Home Design
- Contemporary Architecture
- Brick Exterior Construction
- Slab Foundation
- Shingle Roof
- Vinyl Siding
Interior Spaces
- 2,018 Sq Ft Home
- Property has 2 Levels
- Ceiling Fan
- ENERGY STAR Qualified Windows
- Combination Dining and Living Room
- Interior Storage Closet
- Concrete Flooring
Kitchen
- Microwave
- ENERGY STAR Qualified Appliances
Bedrooms and Bathrooms
- 4 Bedrooms | 1 Main Level Bedroom
- Walk-In Closet
- Low Flow Plumbing Fixtures
Home Security
- Home Security System
- Smart Lights or Controls
- Smart Thermostat
Schools
- Bellshire Elementary Design Center
- Madison Middle School
- Hunters Lane Comp High School
Utilities
- Two cooling system units
- Heating Available
Additional Features
- Exterior Wheelchair Lift
- No or Low VOC Paint or Finish
- Deck
- 5,227 Sq Ft Lot
Listing and Financial Details
- Tax Lot 0204
Community Details
Overview
- $300 One-Time Secondary Association Fee
- Skyridge Subdivision
Security
- Security Guard
Map
Home Values in the Area
Average Home Value in this Area
Property History
| Date | Event | Price | Change | Sq Ft Price |
|---|---|---|---|---|
| 04/10/2025 04/10/25 | Pending | -- | -- | -- |
| 03/26/2025 03/26/25 | Price Changed | $475,140 | -1.5% | $235 / Sq Ft |
| 03/13/2025 03/13/25 | For Sale | $482,140 | -- | $239 / Sq Ft |
Similar Homes in the area
Source: Realtracs
MLS Number: 2803697
- 4237 Skyridge Dr
- 4205 Skyridge Dr
- 4209 Skyridge Dr
- 4232 Skyridge Dr
- 4208 Skyridge Dr
- 4204 Skyridge Dr
- 4212 Skyridge Dr
- 4216 Skyridge Dr
- 4220 Skyridge Dr
- 4224 Skyridge Dr
- 4288 Skyridge Dr
- 4228 Skyridge Dr
- 4280 Skyridge Dr
- 4519 Skywood Ln
- 4525 Skywood Ln
- 4685 Ridge Bend Dr
- 4253 Skyridge Dr
- 4248 Skyridge Dr
- 1605 Berrywood Way
- 1829 Apple Valley Cir


