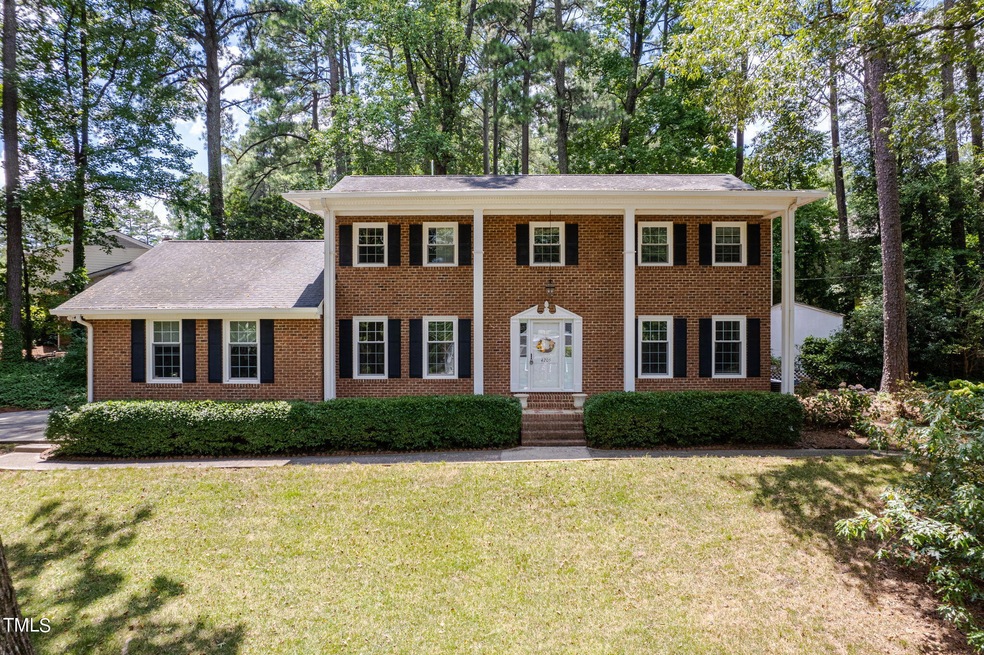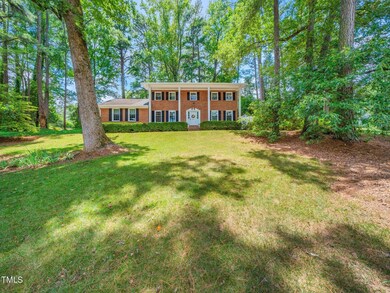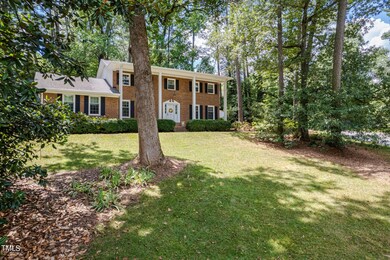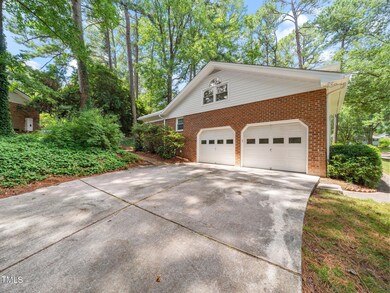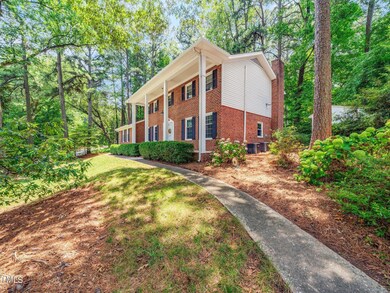
4205 Weaver Dr Raleigh, NC 27612
Crabtree NeighborhoodHighlights
- Finished Room Over Garage
- Two Primary Bedrooms
- Partially Wooded Lot
- Stough Elementary School Rated A-
- 0.49 Acre Lot
- Traditional Architecture
About This Home
As of October 2024This stunning 4 bedroom, 3 bathroom home in Raleigh's coveted and established Oak Park neighborhood is a true gem. Boasting 3360 square feet of living space, this home is full of character and charm. The bonus and flex rooms provide plenty of space for a home office, playroom, or gym.
The kitchen is open to the family room, making it the perfect space for entertaining guests or spending time with family. The formal dining room is ideal for hosting dinner parties, while the first floor laundry adds convenience to everyday life.
With a first floor bedroom, this home offers flexibility for guests or multigenerational living. The easy access to 540, 440, and 40 makes commuting a breeze, while the brick fireplace adds a cozy touch to the living room.
Located near shopping, dining, and entertainment options, this home truly has everything you need. Don't miss your chance to own this beautiful property in one of Raleigh's most sought-after neighborhoods.
Home Details
Home Type
- Single Family
Est. Annual Taxes
- $5,255
Year Built
- Built in 1967
Lot Details
- 0.49 Acre Lot
- Property fronts a county road
- Gated Home
- Chain Link Fence
- Landscaped
- Corner Lot
- Gentle Sloping Lot
- Partially Wooded Lot
- Few Trees
- Back Yard Fenced and Front Yard
Parking
- 2 Car Attached Garage
- Finished Room Over Garage
- Side Facing Garage
- Garage Door Opener
- Private Driveway
- Additional Parking
- 2 Open Parking Spaces
Home Design
- Traditional Architecture
- Brick Exterior Construction
- Architectural Shingle Roof
- Vinyl Siding
- Lead Paint Disclosure
Interior Spaces
- 3,360 Sq Ft Home
- 2-Story Property
- Woodwork
- Crown Molding
- Ceiling Fan
- Recessed Lighting
- Chandelier
- Gas Fireplace
- Double Pane Windows
- Blinds
- Wood Frame Window
- Window Screens
- French Doors
- Entrance Foyer
- Family Room with Fireplace
- Living Room
- L-Shaped Dining Room
- Bonus Room
- Game Room
- Sun or Florida Room
- Storage
Kitchen
- Eat-In Kitchen
- Electric Oven
- Free-Standing Electric Range
- Free-Standing Range
- Microwave
- Ice Maker
- Dishwasher
- Stainless Steel Appliances
- Kitchen Island
- Disposal
Flooring
- Wood
- Carpet
- Ceramic Tile
- Vinyl
Bedrooms and Bathrooms
- 4 Bedrooms
- Main Floor Bedroom
- Double Master Bedroom
- Dual Closets
- 3 Full Bathrooms
- Double Vanity
- Bathtub with Shower
- Walk-in Shower
Laundry
- Laundry Room
- Laundry on main level
- Washer and Electric Dryer Hookup
Attic
- Pull Down Stairs to Attic
- Attic or Crawl Hatchway Insulated
Basement
- Sump Pump
- Crawl Space
Home Security
- Carbon Monoxide Detectors
- Fire and Smoke Detector
Outdoor Features
- Covered patio or porch
- Outdoor Gas Grill
Schools
- Stough Elementary School
- Oberlin Middle School
- Broughton High School
Horse Facilities and Amenities
- Grass Field
Utilities
- Cooling System Powered By Gas
- Dehumidifier
- Central Heating and Cooling System
- Heating System Uses Natural Gas
- Underground Utilities
- Natural Gas Connected
- High Speed Internet
- Phone Available
- Cable TV Available
Community Details
- No Home Owners Association
- Oak Park Subdivision
Listing and Financial Details
- Assessor Parcel Number 247
Map
Home Values in the Area
Average Home Value in this Area
Property History
| Date | Event | Price | Change | Sq Ft Price |
|---|---|---|---|---|
| 10/18/2024 10/18/24 | Sold | $664,500 | -2.1% | $198 / Sq Ft |
| 09/14/2024 09/14/24 | Pending | -- | -- | -- |
| 08/23/2024 08/23/24 | Price Changed | $679,000 | 0.0% | $202 / Sq Ft |
| 08/23/2024 08/23/24 | For Sale | $679,000 | -1.5% | $202 / Sq Ft |
| 08/23/2024 08/23/24 | Off Market | $689,000 | -- | -- |
| 08/13/2024 08/13/24 | Price Changed | $689,000 | -1.6% | $205 / Sq Ft |
| 07/12/2024 07/12/24 | For Sale | $699,900 | -- | $208 / Sq Ft |
Tax History
| Year | Tax Paid | Tax Assessment Tax Assessment Total Assessment is a certain percentage of the fair market value that is determined by local assessors to be the total taxable value of land and additions on the property. | Land | Improvement |
|---|---|---|---|---|
| 2024 | $5,255 | $602,773 | $300,000 | $302,773 |
| 2023 | $3,990 | $364,256 | $125,000 | $239,256 |
| 2022 | $3,708 | $364,256 | $125,000 | $239,256 |
| 2021 | $3,564 | $364,256 | $125,000 | $239,256 |
| 2020 | $3,499 | $364,256 | $125,000 | $239,256 |
| 2019 | $3,417 | $293,162 | $110,000 | $183,162 |
| 2018 | $3,223 | $293,162 | $110,000 | $183,162 |
| 2017 | $3,070 | $293,162 | $110,000 | $183,162 |
| 2016 | $3,007 | $293,162 | $110,000 | $183,162 |
| 2015 | $2,992 | $286,977 | $104,000 | $182,977 |
| 2014 | $2,838 | $286,977 | $104,000 | $182,977 |
Mortgage History
| Date | Status | Loan Amount | Loan Type |
|---|---|---|---|
| Open | $508,000 | New Conventional | |
| Previous Owner | $169,500 | Credit Line Revolving | |
| Previous Owner | $86,000 | Unknown | |
| Previous Owner | $100,000 | Credit Line Revolving | |
| Previous Owner | $82,000 | Unknown | |
| Previous Owner | $118,000 | Credit Line Revolving | |
| Previous Owner | $70,000 | No Value Available |
Deed History
| Date | Type | Sale Price | Title Company |
|---|---|---|---|
| Warranty Deed | $664,500 | None Listed On Document | |
| Warranty Deed | $210,000 | -- |
Similar Homes in Raleigh, NC
Source: Doorify MLS
MLS Number: 10039768
APN: 0786.15-63-2619-000
- 4240 Camden Woods Ct
- 4808 Connell Dr
- 4815 Oak Park Rd
- 5517 Sharpe Dr
- 5622 Darrow Dr
- 5616 Darrow Dr
- 4804 Cypress Tree Ln
- 4742 Cypress Tree Ln
- 4730 Cypress Tree Ln
- 4724 Cypress Tree Ln
- 4720 Cypress Tree Ln
- 4808 Glen Forest Dr
- 4717 Cypress Tree Ln
- 4706 Cypress Tree Ln
- 4711 Cypress Tree Ln
- 5620 Hamstead Crossing
- 4504 Mint Leaf Ln
- 4506 Mint Leaf Ln
- 4501 Mint Leaf Ln
- 4505 Mint Leaf Ln
