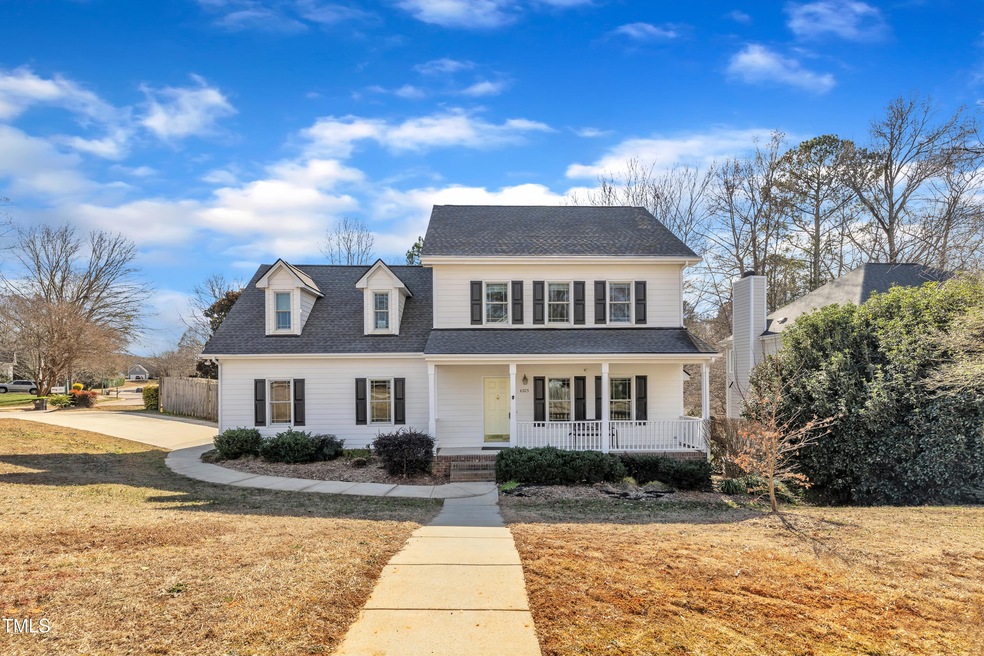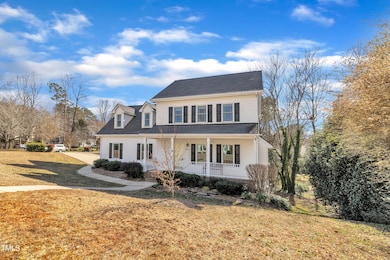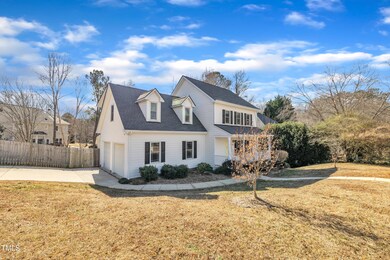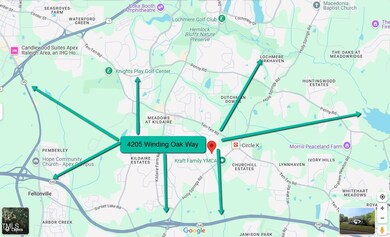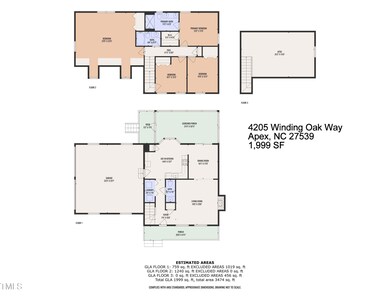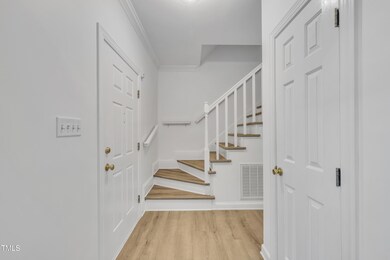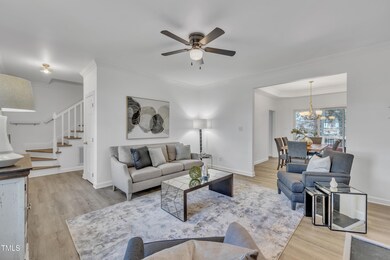
4205 Winding Oak Way Apex, NC 27539
Middle Creek NeighborhoodHighlights
- Deck
- Transitional Architecture
- Corner Lot
- Middle Creek High Rated A-
- Attic
- Quartz Countertops
About This Home
As of March 2025Beautifully updated 4 BEDROOM, 2.5 BATH, transitional home on .25 ACRE LOT in Oak Chase Subdivision in Apex. ROCKING CHAIR FRONT PORCH. 3/10 of a mile from KRAFT FAMILY YMCA! Step inside and you'll notice the new LVP Stainmaster flooring throughout. 416 SQUARE FOOT UNFINISHED WALK-UP ATTIC for STORAGE or FUTURE EXPANSION. Updated light fixtures and neutral paint throughout. Formal Dining Room, WHITE KITCHEN with QUARTZ COUNTERTOPS, & 24 x 23 SIDE ENTRANCE GARAGE. Enjoy your morning coffee or relax and unwind on the 22x12 SCREENED PORCH overlooking the private fenced back yard. The deck is perfect for grilling & comes with the gas grill! 2022 ROOF, 2016 HVAC system & 2012 custom ANDERSON Low E windows throughout the home provide peace of mind for years to come. The home also has a complete automatic GENRAC AUTOMATIC WHOLE HOUSE GENERATOR with 2 150-Gallon Rented Propane Tanks. Public Sewers, Community Well and Low County Taxes - the best of both worlds. American Home Shield Warranty is in place for the new buyers. HOA is voluntary. Easy to show.
Home Details
Home Type
- Single Family
Est. Annual Taxes
- $2,978
Year Built
- Built in 1999 | Remodeled
Lot Details
- 0.25 Acre Lot
- Northwest Facing Home
- Wood Fence
- Back Yard Fenced
- Landscaped
- Corner Lot
- Sloped Lot
- Property is zoned CU-R-10
HOA Fees
- $13 Monthly HOA Fees
Parking
- 2 Car Direct Access Garage
- Side Facing Garage
- Open Parking
Home Design
- Transitional Architecture
- Traditional Architecture
- Block Foundation
- Shingle Roof
- Architectural Shingle Roof
- Asphalt Roof
Interior Spaces
- 1,999 Sq Ft Home
- 2-Story Property
- Crown Molding
- Tray Ceiling
- Smooth Ceilings
- Ceiling Fan
- Gas Log Fireplace
- Propane Fireplace
- Blinds
- Sliding Doors
- Entrance Foyer
- Family Room with Fireplace
- Living Room
- Dining Room
- Screened Porch
- Neighborhood Views
- Basement
- Crawl Space
Kitchen
- Oven
- Electric Range
- Microwave
- Dishwasher
- Stainless Steel Appliances
- Quartz Countertops
- Disposal
Flooring
- Tile
- Luxury Vinyl Tile
Bedrooms and Bathrooms
- 4 Bedrooms
- Walk-In Closet
- Double Vanity
- Separate Shower in Primary Bathroom
- Bathtub with Shower
- Walk-in Shower
Laundry
- Laundry Room
- Laundry in Hall
- Laundry on lower level
- Dryer
- Washer
Attic
- Attic Floors
- Unfinished Attic
Home Security
- Home Security System
- Fire and Smoke Detector
Eco-Friendly Details
- Energy-Efficient Windows with Low Emissivity
- Energy-Efficient Lighting
- Energy-Efficient Roof
- Energy-Efficient Thermostat
Outdoor Features
- Deck
- Outdoor Gas Grill
- Rain Gutters
Schools
- Yates Mill Elementary School
- Dillard Middle School
- Middle Creek High School
Horse Facilities and Amenities
- Grass Field
Utilities
- Forced Air Heating and Cooling System
- Heat Pump System
- Power Generator
- Propane
- Water Heater
- Community Sewer or Septic
Community Details
- Association fees include unknown
- Oak Chase HOA, Phone Number (919) 656-4518
- Built by JOY MAR HOMES INC
- Oak Chase Subdivision
Listing and Financial Details
- Home warranty included in the sale of the property
- Assessor Parcel Number 0760573373
Map
Home Values in the Area
Average Home Value in this Area
Property History
| Date | Event | Price | Change | Sq Ft Price |
|---|---|---|---|---|
| 03/05/2025 03/05/25 | Sold | $534,900 | 0.0% | $268 / Sq Ft |
| 02/04/2025 02/04/25 | Pending | -- | -- | -- |
| 02/02/2025 02/02/25 | For Sale | $534,900 | -- | $268 / Sq Ft |
Tax History
| Year | Tax Paid | Tax Assessment Tax Assessment Total Assessment is a certain percentage of the fair market value that is determined by local assessors to be the total taxable value of land and additions on the property. | Land | Improvement |
|---|---|---|---|---|
| 2024 | $2,979 | $476,431 | $175,000 | $301,431 |
| 2023 | $2,506 | $318,823 | $75,000 | $243,823 |
| 2022 | $2,323 | $318,823 | $75,000 | $243,823 |
| 2021 | $2,260 | $318,823 | $75,000 | $243,823 |
| 2020 | $2,223 | $318,823 | $75,000 | $243,823 |
| 2019 | $2,109 | $255,835 | $70,000 | $185,835 |
| 2018 | $1,881 | $248,054 | $70,000 | $178,054 |
| 2017 | $1,784 | $248,054 | $70,000 | $178,054 |
| 2016 | $1,748 | $248,054 | $70,000 | $178,054 |
| 2015 | $1,629 | $231,737 | $54,000 | $177,737 |
| 2014 | $745 | $231,737 | $54,000 | $177,737 |
Mortgage History
| Date | Status | Loan Amount | Loan Type |
|---|---|---|---|
| Open | $525,210 | FHA | |
| Closed | $525,210 | FHA | |
| Previous Owner | $284,000 | New Conventional | |
| Previous Owner | $253,560 | New Conventional | |
| Previous Owner | $251,200 | New Conventional | |
| Previous Owner | $212,625 | New Conventional | |
| Previous Owner | $232,127 | Unknown | |
| Previous Owner | $231,917 | Unknown | |
| Previous Owner | $11,800 | Credit Line Revolving | |
| Previous Owner | $201,000 | New Conventional | |
| Previous Owner | $156,800 | New Conventional | |
| Previous Owner | $141,600 | No Value Available | |
| Closed | $39,200 | No Value Available |
Deed History
| Date | Type | Sale Price | Title Company |
|---|---|---|---|
| Warranty Deed | $535,000 | None Listed On Document | |
| Warranty Deed | $535,000 | None Listed On Document | |
| Warranty Deed | $196,000 | -- | |
| Warranty Deed | $177,000 | -- | |
| Warranty Deed | $33,000 | -- |
Similar Homes in Apex, NC
Source: Doorify MLS
MLS Number: 10074216
APN: 0760.02-57-3373-000
- 404 Vintage Hill Cir
- 3009 Kildaire Dairy Way
- 2112 Bradford Mill Ct
- 8412 Pierce Olive Rd
- 8304 Rosiere Dr
- 804 Cambridge Hall Loop
- 108 Galsworthy St
- 1002 Augustine Trail
- 110 Chapelwood Way
- 201 Langston Mill Ct
- 3900 Inkberry Ct
- 4224 Sancroft Dr
- 2804 Brenfield Dr
- 3412 Ashmill Ct
- 229 Shillings Chase Dr
- 3704 Sky Meadow Dr
- 8008 Hollander Place
- 6105 Splitrock Trail
- 102 Travilah Oaks Ln
- 305 Southmoor Oaks Ct
