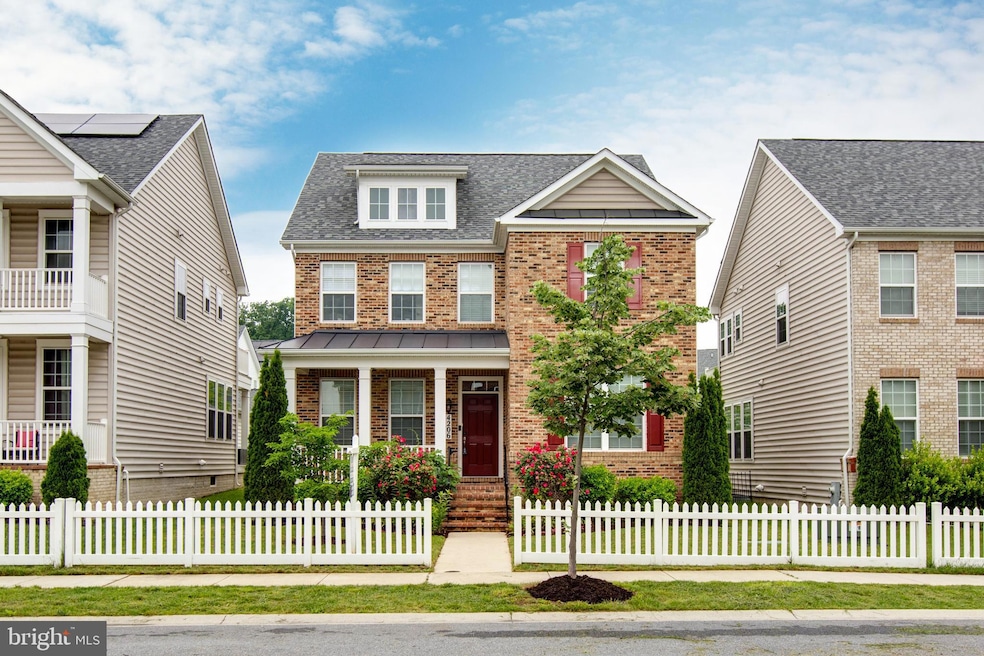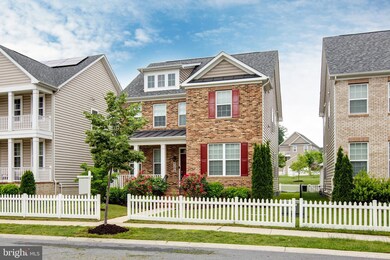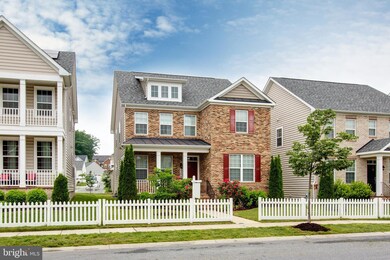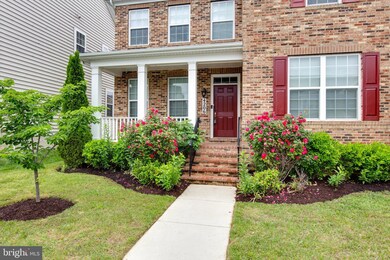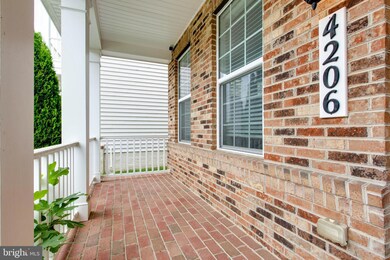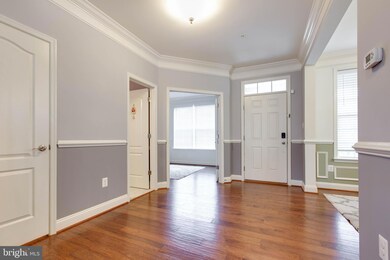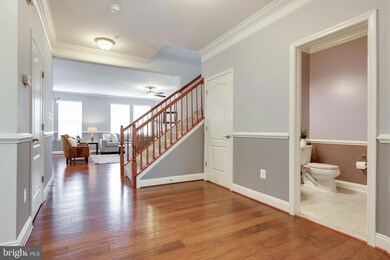
4206 Corams Ln Burtonsville, MD 20866
Highlights
- Colonial Architecture
- 1 Fireplace
- 2 Car Detached Garage
- Burtonsville Elementary School Rated A-
- Community Pool
- Forced Air Heating and Cooling System
About This Home
As of July 2024Welcome to 4206 Corams Lane! This charming Porch Front Colonial combines elegance with modern comfort. The open floor plan showcases wall moldings including crown molding, chair rail moldings while hardwood floors add a touch of warmth throughout. Gather around the cozy fireplace in the inviting living area. The gourmet kitchen is a culinary dream, featuring tile backsplash, granite countertops, and a central island, perfect for meal preparation and casual dining. Office on main floor. The spacious primary bedroom is filled with natural light, huge walk in closet, double vanities! The finished lower level provides additional living space, including a possible 5th bedroom and full bath, ideal for guests or extended family. This home beautifully blends classic Colonial style with contemporary conveniences, making it an ideal place to create cherished memories.
Home Details
Home Type
- Single Family
Est. Annual Taxes
- $8,304
Year Built
- Built in 2016
Lot Details
- 4,620 Sq Ft Lot
- Property is zoned PD2
HOA Fees
- $128 Monthly HOA Fees
Parking
- 2 Car Detached Garage
- Rear-Facing Garage
Home Design
- Colonial Architecture
- Brick Exterior Construction
- Concrete Perimeter Foundation
Interior Spaces
- Property has 3 Levels
- 1 Fireplace
Bedrooms and Bathrooms
- 4 Bedrooms
Finished Basement
- Heated Basement
- Basement Fills Entire Space Under The House
- Walk-Up Access
- Interior and Exterior Basement Entry
- Sump Pump
- Basement Windows
Utilities
- Forced Air Heating and Cooling System
- Natural Gas Water Heater
Listing and Financial Details
- Tax Lot 9
- Assessor Parcel Number 160503717067
Community Details
Overview
- Bentley Park Subdivision
Recreation
- Community Pool
Map
Home Values in the Area
Average Home Value in this Area
Property History
| Date | Event | Price | Change | Sq Ft Price |
|---|---|---|---|---|
| 07/31/2024 07/31/24 | Sold | $780,000 | 0.0% | $214 / Sq Ft |
| 06/23/2024 06/23/24 | Pending | -- | -- | -- |
| 06/05/2024 06/05/24 | Price Changed | $780,000 | -2.5% | $214 / Sq Ft |
| 05/19/2024 05/19/24 | For Sale | $799,990 | -- | $219 / Sq Ft |
Tax History
| Year | Tax Paid | Tax Assessment Tax Assessment Total Assessment is a certain percentage of the fair market value that is determined by local assessors to be the total taxable value of land and additions on the property. | Land | Improvement |
|---|---|---|---|---|
| 2024 | $7,836 | $641,833 | $0 | $0 |
| 2023 | $8,304 | $624,300 | $243,600 | $380,700 |
| 2022 | $6,547 | $619,067 | $0 | $0 |
| 2021 | $6,353 | $613,833 | $0 | $0 |
| 2020 | $6,353 | $608,600 | $243,600 | $365,000 |
| 2019 | $6,337 | $608,600 | $243,600 | $365,000 |
| 2018 | $6,341 | $608,600 | $243,600 | $365,000 |
| 2017 | $6,444 | $616,100 | $0 | $0 |
| 2016 | -- | $616,100 | $0 | $0 |
| 2015 | -- | $243,600 | $0 | $0 |
| 2014 | -- | $0 | $0 | $0 |
Mortgage History
| Date | Status | Loan Amount | Loan Type |
|---|---|---|---|
| Open | $624,000 | New Conventional | |
| Previous Owner | $345,990 | New Conventional |
Deed History
| Date | Type | Sale Price | Title Company |
|---|---|---|---|
| Deed | $780,000 | None Listed On Document | |
| Deed | $555,990 | Continental Title Closing | |
| Deed | $3,653,703 | Continental Title Group |
Similar Homes in the area
Source: Bright MLS
MLS Number: MDMC2131416
APN: 05-03717067
- 4432 Camley Way
- 14423 Bentley Park Dr
- 4200 Dunwood Terrace
- 4356 Leatherwood Terrace
- 4121 Waterbuck Way
- 15021 Mcknew Rd
- 14629 Monmouth Dr
- 3733 Amsterdam Terrace
- 3743 Airdire Ct
- 3718 Amsterdam Terrace
- 14410 Chelsea Garden Ct
- 14218 Angelton Terrace
- 3801 Cotton Tree Ln
- 3842 Angelton Ct
- 3550 Childress Terrace
- 3542 Childress Terrace
- 14139 Aldora Cir
- 3803 Ski Lodge Dr Unit 104
- 3933 Greencastle Rd Unit 301
- 3527 Castle Way
