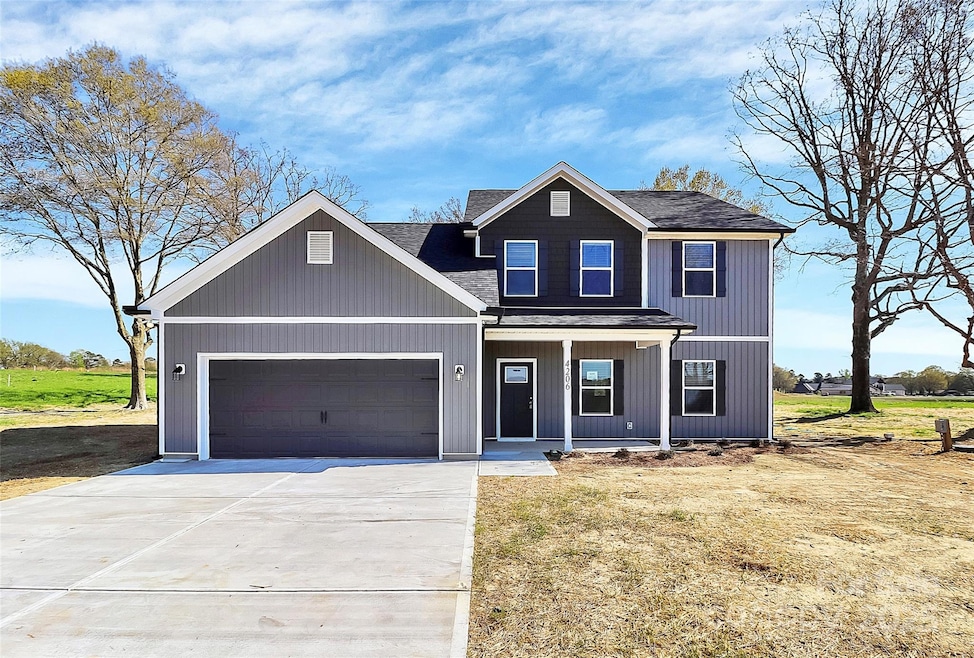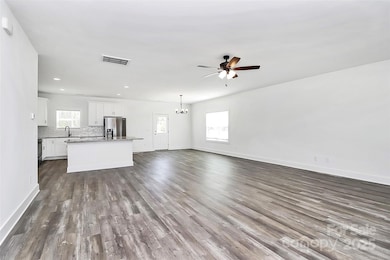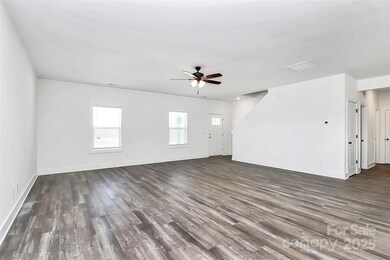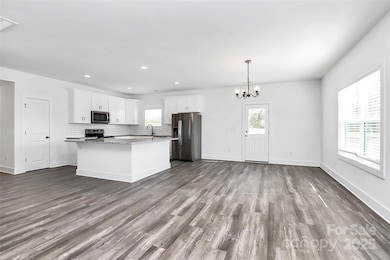
4206 Old Monroe Marshville Rd Wingate, NC 28174
Estimated payment $2,904/month
Highlights
- New Construction
- Wooded Lot
- Covered patio or porch
- Open Floorplan
- Transitional Architecture
- 2 Car Attached Garage
About This Home
COMPLETED NEW Construction home! The Willow by Victory Builders is a lovely home plan with the Primary Bedroom on the Main floor. Main floor also features 9ft ceilings! Walk onto Designer Wide-plank Barnwood LVP flooring throughout all the main flooring living areas. OPEN Floorplan! Kitchen features White Cabinets, HUGE Kitchen Island with Bar Seating, Granite countertops, and SS Appliances. Laundry is in the Mud Entry off the Garage Entrance. HUGE Primary Suite on the Main floor with Walk-in closet. Primary Bath features Dual Vanity and Walk-in custom tile shower. UP: Features 3 Bedrooms + Bonus Room with HUGE Closet and 2 full baths! AWESOME Floorplan! 50ft concrete driveway, then gravel driveway for the remaining space to main road. Home will feature a back patio that is approx.400 sqft-subcontractor poured wrong patio size, this is being corrected ASAP
Listing Agent
RE/MAX Executive Brokerage Email: cherieburris@gmail.com License #236844

Home Details
Home Type
- Single Family
Est. Annual Taxes
- $1,652
Year Built
- Built in 2025 | New Construction
Lot Details
- Level Lot
- Cleared Lot
- Wooded Lot
- Property is zoned AF8
Parking
- 2 Car Attached Garage
- Front Facing Garage
- Garage Door Opener
- Driveway
- 4 Open Parking Spaces
Home Design
- Transitional Architecture
- Arts and Crafts Architecture
- Slab Foundation
- Composition Roof
- Vinyl Siding
Interior Spaces
- 2-Story Property
- Open Floorplan
- Insulated Windows
- Vinyl Flooring
Kitchen
- Breakfast Bar
- Self-Cleaning Oven
- Electric Range
- Microwave
- Plumbed For Ice Maker
- Dishwasher
- Kitchen Island
Bedrooms and Bathrooms
- Split Bedroom Floorplan
- Walk-In Closet
Laundry
- Laundry Room
- Washer and Electric Dryer Hookup
Outdoor Features
- Covered patio or porch
Schools
- Wingate Elementary School
- East Union Middle School
- Forest Hills High School
Utilities
- Central Heating and Cooling System
- Heat Pump System
- Electric Water Heater
- Septic Tank
Community Details
- Built by Victory Builders
- The Willow
Listing and Financial Details
- Assessor Parcel Number 022048032
Map
Home Values in the Area
Average Home Value in this Area
Tax History
| Year | Tax Paid | Tax Assessment Tax Assessment Total Assessment is a certain percentage of the fair market value that is determined by local assessors to be the total taxable value of land and additions on the property. | Land | Improvement |
|---|---|---|---|---|
| 2024 | $1,652 | $0 | $0 | $0 |
| 2023 | $880 | $258,800 | $139,100 | $119,700 |
| 2022 | $880 | $258,800 | $139,100 | $119,700 |
| 2021 | $879 | $258,800 | $139,100 | $119,700 |
| 2020 | $900 | $188,080 | $89,280 | $98,800 |
| 2019 | $915 | $188,080 | $89,280 | $98,800 |
| 2018 | $915 | $188,080 | $89,280 | $98,800 |
| 2017 | $970 | $188,100 | $89,300 | $98,800 |
| 2016 | $954 | $188,080 | $89,280 | $98,800 |
| 2015 | $965 | $188,080 | $89,280 | $98,800 |
| 2014 | $910 | $259,270 | $175,850 | $83,420 |
Property History
| Date | Event | Price | Change | Sq Ft Price |
|---|---|---|---|---|
| 04/15/2025 04/15/25 | Price Changed | $496,400 | -0.1% | $188 / Sq Ft |
| 04/11/2025 04/11/25 | Price Changed | $496,900 | -0.5% | $188 / Sq Ft |
| 03/28/2025 03/28/25 | Price Changed | $499,500 | -0.1% | $189 / Sq Ft |
| 01/08/2025 01/08/25 | Price Changed | $499,900 | -2.9% | $189 / Sq Ft |
| 12/30/2024 12/30/24 | Price Changed | $515,000 | -3.7% | $195 / Sq Ft |
| 09/18/2024 09/18/24 | For Sale | $535,000 | -- | $203 / Sq Ft |
Deed History
| Date | Type | Sale Price | Title Company |
|---|---|---|---|
| Warranty Deed | $485,000 | Fidelity National Title | |
| Warranty Deed | $485,000 | Fidelity National Title | |
| Deed | -- | None Listed On Document | |
| Deed | -- | None Listed On Document | |
| Warranty Deed | $540,000 | None Listed On Document | |
| Interfamily Deed Transfer | -- | None Available | |
| Warranty Deed | $175,000 | None Available |
Mortgage History
| Date | Status | Loan Amount | Loan Type |
|---|---|---|---|
| Previous Owner | $301,000 | Construction | |
| Previous Owner | $323,637 | New Conventional | |
| Previous Owner | $301,000 | Construction | |
| Previous Owner | $330,709 | New Conventional | |
| Previous Owner | $335,967 | Construction | |
| Previous Owner | $300,000 | New Conventional |
Similar Homes in Wingate, NC
Source: Canopy MLS (Canopy Realtor® Association)
MLS Number: 4184312
APN: 02-248-005
- 4122 Old Monroe Marshville Rd
- 1040 Bull Dog Ln
- 102 Marsh St
- 4809 U S 74
- 000 U S 74
- 211 Todd Cir
- 310 Chaney St
- 117 Gwyn St
- 0 Chaney St
- 1012 Bull Dog Ln
- 1012 Bull Dog Ln
- 1012 Bull Dog Ln
- 1012 Bull Dog Ln
- 1012 Bull Dog Ln
- 1012 Bull Dog Ln
- 1012 Bull Dog Ln
- 1012 Bull Dog Ln
- 1029 Bull Dog Ln
- 1035 Bull Dog Ln
- 214 W Elm St






