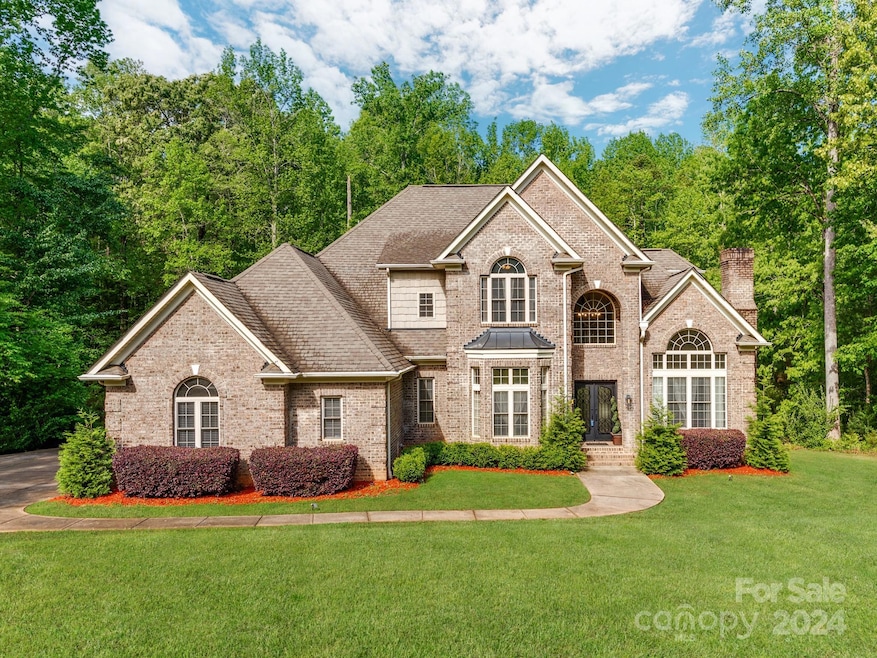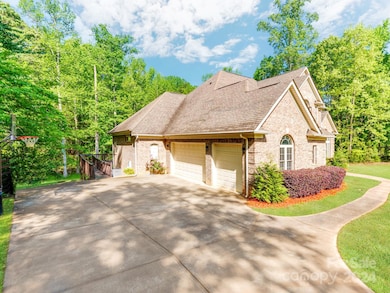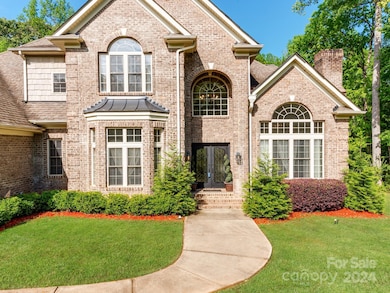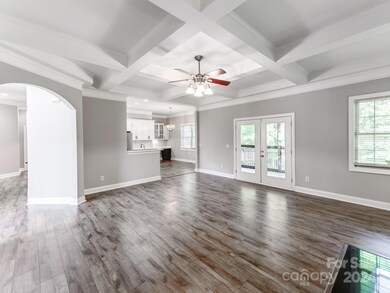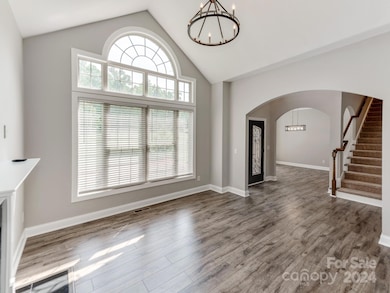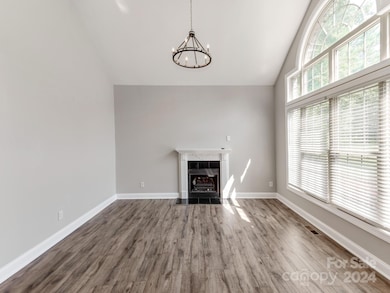
4206 Oldstone Forest Dr Waxhaw, NC 28173
Estimated payment $4,457/month
Highlights
- Open Floorplan
- A-Frame Home
- Private Lot
- Waxhaw Elementary School Rated A-
- Deck
- Wooded Lot
About This Home
Back on Market no Fault to Seller! Comps support 850k+, AMAZING DEAL on Newly Painted/ Renovated Home with a 20k+ water filtration system! Back on Market due to NO FAULT to Seller! Welcome to this Luxurious Custom All Brick Estate, located in the most sought-after neighborhoods in Waxhaw/Greater Charlotte, offering close access to the lovely quaint downtown Waxhaw w/ Top-Ranked Schools, Restaurants, and Shopping! This Beautiful Home offers a master on the main floor, and is placed privately on the Large Private 1+ acre lot! Enter through the Custom Wrought Iron Front Doors & be greeted with a dramatic 2-story foyer w heavy trim, crown molding, and wood floors throughout. Coffered Ceilings, tall 2-story Cathedral Ceilings in living room, a new custom kitchen w quartz countertops & travertine flooring, a kitchen island, & all-new lighting fixtures throughout. Wheelchair-accessible wrap-around deck leading to the covered patio with marble tile flooring. Also New HVAC & ductwork!
Listing Agent
Better Homes and Gardens Real Estate Paracle Brokerage Email: tgoldsmith@paraclerealty.com License #306958

Home Details
Home Type
- Single Family
Est. Annual Taxes
- $2,808
Year Built
- Built in 2006
Lot Details
- Front Green Space
- Private Lot
- Open Lot
- Wooded Lot
- Property is zoned AF8
HOA Fees
- $37 Monthly HOA Fees
Parking
- 3 Car Attached Garage
- Driveway
Home Design
- A-Frame Home
- Four Sided Brick Exterior Elevation
Interior Spaces
- 2-Story Property
- Open Floorplan
- Wet Bar
- Wired For Data
- Built-In Features
- Insulated Windows
- French Doors
- Entrance Foyer
- Family Room with Fireplace
- Great Room with Fireplace
- Living Room with Fireplace
- Screened Porch
- Crawl Space
- Laundry Room
Kitchen
- Breakfast Bar
- Self-Cleaning Convection Oven
- Microwave
- ENERGY STAR Qualified Refrigerator
- ENERGY STAR Qualified Dishwasher
- Kitchen Island
- Disposal
Flooring
- Wood
- Tile
Bedrooms and Bathrooms
- Walk-In Closet
- Garden Bath
Attic
- Pull Down Stairs to Attic
- Finished Attic
Accessible Home Design
- Bathroom has a 60 inch turning radius
- Kitchen has a 60 inch turning radius
- Halls are 36 inches wide or more
- Low Closet Rods
- Doors are 32 inches wide or more
- More Than Two Accessible Exits
- Entry Slope Less Than 1 Foot
Outdoor Features
- Deck
- Terrace
Utilities
- Central Heating and Cooling System
- Air Filtration System
- Vented Exhaust Fan
- Underground Utilities
- Electric Water Heater
- Water Softener
- Septic Tank
- Fiber Optics Available
- Cable TV Available
Community Details
- Old Stone Forest HOA
- Oldstone Forest Subdivision
- Mandatory home owners association
Listing and Financial Details
- Assessor Parcel Number 05-063-109
Map
Home Values in the Area
Average Home Value in this Area
Tax History
| Year | Tax Paid | Tax Assessment Tax Assessment Total Assessment is a certain percentage of the fair market value that is determined by local assessors to be the total taxable value of land and additions on the property. | Land | Improvement |
|---|---|---|---|---|
| 2024 | $2,808 | $483,600 | $63,800 | $419,800 |
| 2023 | $2,763 | $483,600 | $63,800 | $419,800 |
| 2022 | $2,763 | $483,600 | $63,800 | $419,800 |
| 2021 | $2,756 | $483,600 | $63,800 | $419,800 |
| 2020 | $3,430 | $437,760 | $66,960 | $370,800 |
| 2019 | $3,438 | $437,760 | $66,960 | $370,800 |
| 2018 | $3,438 | $437,760 | $66,960 | $370,800 |
| 2017 | $3,600 | $437,800 | $67,000 | $370,800 |
| 2016 | $3,512 | $437,760 | $66,960 | $370,800 |
| 2015 | $3,566 | $437,760 | $66,960 | $370,800 |
| 2014 | $3,236 | $460,890 | $83,600 | $377,290 |
Property History
| Date | Event | Price | Change | Sq Ft Price |
|---|---|---|---|---|
| 12/12/2024 12/12/24 | Price Changed | $749,999 | +1.4% | $207 / Sq Ft |
| 12/12/2024 12/12/24 | Price Changed | $739,999 | -1.3% | $204 / Sq Ft |
| 12/03/2024 12/03/24 | Price Changed | $749,999 | 0.0% | $207 / Sq Ft |
| 08/30/2024 08/30/24 | Price Changed | $750,000 | -3.8% | $207 / Sq Ft |
| 08/22/2024 08/22/24 | For Sale | $780,000 | +48.6% | $215 / Sq Ft |
| 11/03/2020 11/03/20 | Sold | $525,000 | 0.0% | $145 / Sq Ft |
| 09/30/2020 09/30/20 | Pending | -- | -- | -- |
| 09/25/2020 09/25/20 | Price Changed | $525,000 | -4.5% | $145 / Sq Ft |
| 09/16/2020 09/16/20 | For Sale | $550,000 | 0.0% | $152 / Sq Ft |
| 08/14/2020 08/14/20 | Pending | -- | -- | -- |
| 08/07/2020 08/07/20 | Price Changed | $550,000 | -4.3% | $152 / Sq Ft |
| 07/30/2020 07/30/20 | For Sale | $575,000 | -- | $159 / Sq Ft |
Deed History
| Date | Type | Sale Price | Title Company |
|---|---|---|---|
| Warranty Deed | $525,000 | Carolina Title Company Inc | |
| Special Warranty Deed | $315,000 | None Available | |
| Trustee Deed | $340,000 | None Available | |
| Warranty Deed | $80,000 | None Available |
Mortgage History
| Date | Status | Loan Amount | Loan Type |
|---|---|---|---|
| Open | $567,000 | VA | |
| Closed | $498,750 | New Conventional | |
| Previous Owner | $30,000 | Credit Line Revolving | |
| Previous Owner | $420,000 | Construction |
Similar Homes in Waxhaw, NC
Source: Canopy MLS (Canopy Realtor® Association)
MLS Number: 4176012
APN: 05-063-109
- 8005 Bridger Point
- 4205 Cahnnas Way
- 7714 Old Waxhaw Monroe Rd
- 7619 Old Waxhaw Monroe Rd
- Lot 1 Glenview Meadow Dr Unit Arcadia
- Lot 2 Glenview Meadow Dr Unit Savannah
- Lot 22 Glenview Meadow Dr Unit Notthingham
- 7405 Old Waxhaw Monroe Rd
- 8211 Poplar Grove Cir Unit 31
- 8317 Poplar Grove Cir
- 00 S Providence Rd S
- 0 Waxhaw Hwy
- 8260 Waxhaw Hwy
- 8500 Union Central Ct
- 400 Howie St
- 6006 Waxhaw Crossing Dr
- 6904 Shady Oak Ln
- 4833 Pimlico Ln
- 3011 Waxhaw Crossing Dr
- 333 S High St
