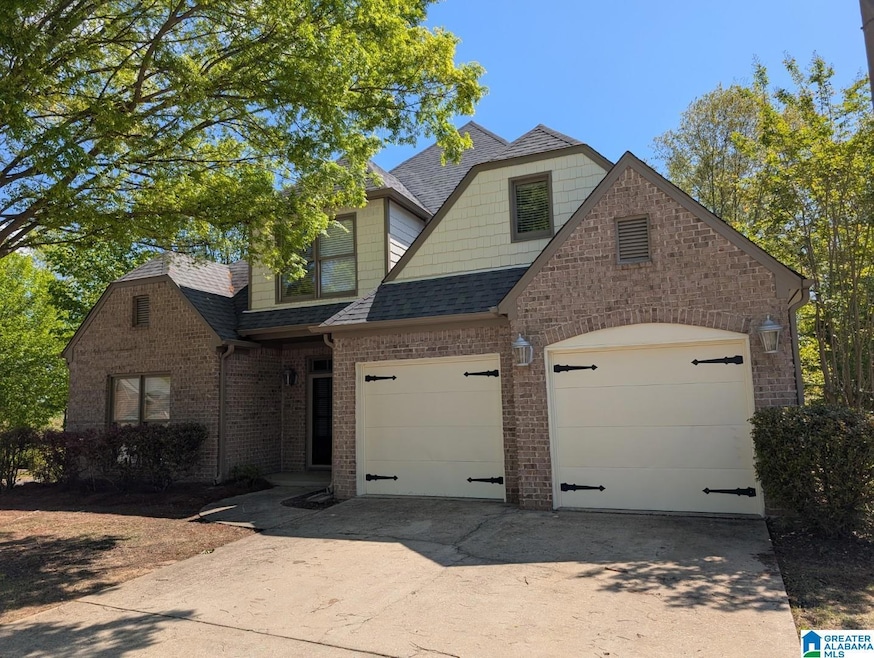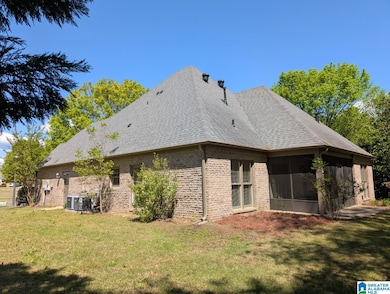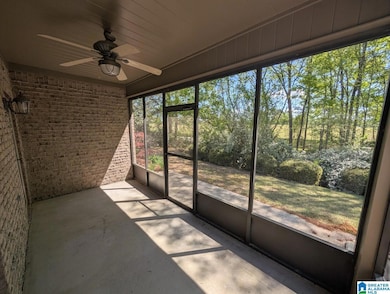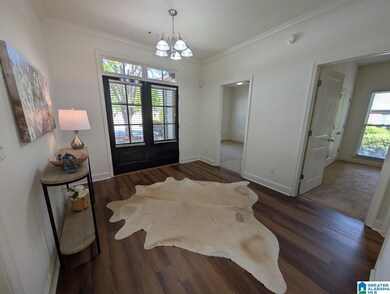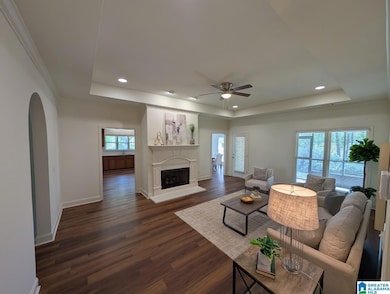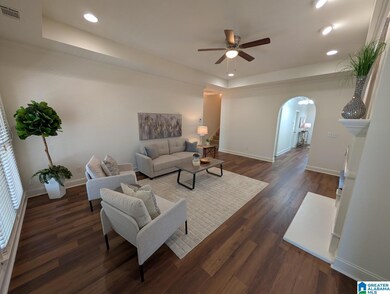
4206 Shinnecock Cir Bessemer, AL 35022
Estimated payment $2,439/month
Highlights
- Very Popular Property
- Solid Surface Countertops
- 2 Car Attached Garage
- Attic
- Screened Porch
- Walk-In Closet
About This Home
Main level living! Nestled just steps from the lush fairways of the Bent Brook golf course, this stunning 4-bedroom, 3-full bathroom home offers luxury and convenience in every detail. The main level boasts a spacious master suite, a walk-in laundry room, and a two car garage, making daily tasks a breeze. The screened-in back patio is perfect for savoring morning coffee or evening sunsets. The bonus 4th bedroom upstairs features it's own full bathroom, and two huge walk-in attic storage areas. This meticulously designed home blends elegance with practicality, making it an ideal retreat for those seeking both comfort and an active lifestyle. Must minutes to the new UAB West hospital, Tannehill Promenade, I-459 and I-20/59.
Home Details
Home Type
- Single Family
Year Built
- Built in 2006
HOA Fees
- $41 Monthly HOA Fees
Parking
- 2 Car Attached Garage
- Front Facing Garage
- Driveway
Home Design
- Slab Foundation
- Four Sided Brick Exterior Elevation
Interior Spaces
- 1-Story Property
- Gas Fireplace
- Window Treatments
- Family Room with Fireplace
- Dining Room
- Screened Porch
- Attic
Kitchen
- Electric Oven
- Electric Cooktop
- Built-In Microwave
- Dishwasher
- Solid Surface Countertops
Flooring
- Carpet
- Laminate
- Tile
Bedrooms and Bathrooms
- 4 Bedrooms
- Walk-In Closet
- 3 Full Bathrooms
- Separate Shower
Laundry
- Laundry Room
- Laundry on main level
- Washer and Electric Dryer Hookup
Schools
- Mcadory Elementary And Middle School
- Mcadory High School
Utilities
- Central Heating and Cooling System
- Heating System Uses Gas
- Underground Utilities
- Electric Water Heater
Additional Features
- Screened Patio
- 0.29 Acre Lot
Community Details
- Association fees include common grounds mntc
- $22 Other Monthly Fees
Listing and Financial Details
- Visit Down Payment Resource Website
- Assessor Parcel Number 42-00-05-1-002-021.000
Map
Home Values in the Area
Average Home Value in this Area
Tax History
| Year | Tax Paid | Tax Assessment Tax Assessment Total Assessment is a certain percentage of the fair market value that is determined by local assessors to be the total taxable value of land and additions on the property. | Land | Improvement |
|---|---|---|---|---|
| 2024 | -- | $33,340 | -- | -- |
| 2022 | $0 | $28,640 | $3,500 | $25,140 |
| 2021 | $356 | $23,730 | $5,640 | $18,090 |
| 2020 | $337 | $22,470 | $4,380 | $18,090 |
| 2019 | $724 | $21,600 | $0 | $0 |
| 2018 | $331 | $22,080 | $0 | $0 |
| 2017 | $331 | $22,080 | $0 | $0 |
| 2016 | $218 | $22,080 | $0 | $0 |
| 2015 | $218 | $22,080 | $0 | $0 |
| 2014 | $218 | $22,260 | $0 | $0 |
| 2013 | $218 | $22,260 | $0 | $0 |
Property History
| Date | Event | Price | Change | Sq Ft Price |
|---|---|---|---|---|
| 04/14/2025 04/14/25 | For Sale | $364,900 | -- | $151 / Sq Ft |
Deed History
| Date | Type | Sale Price | Title Company |
|---|---|---|---|
| Warranty Deed | $250,000 | None Listed On Document |
Mortgage History
| Date | Status | Loan Amount | Loan Type |
|---|---|---|---|
| Open | $280,000 | New Conventional | |
| Previous Owner | $11,000 | Commercial |
Similar Homes in Bessemer, AL
Source: Greater Alabama MLS
MLS Number: 21415794
APN: 42-00-05-1-002-021.000
- 4182 Shinnecock Cir
- 6244 Bent Brook Dr
- 8027 Dickey Springs Rd
- 8027 Dickey Springs Rd
- 6362 Augusta Ln
- 5900 Pocahontas Rd
- 5630 Post Oak Trail
- 5904 Mountain View Cir
- 6037 Pocahontas Rd
- 4309 Bell Hill Rd
- 4323 Bell Hill Rd
- 6243 Pocahontas Rd
- 5750 Pocahontas Rd
- 4418 Bell Hill Rd
- 5680 Greenleaf Way
- 5099 Meadow Ridge Trail
- 6365 Pocahontas Rd
- 5112 Meadow Ridge Trail
- 4567 Clubview Dr
- 5265 Meadow Ridge Trail
