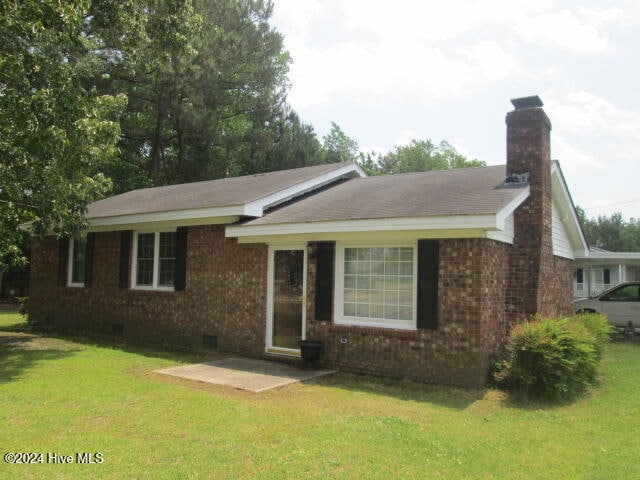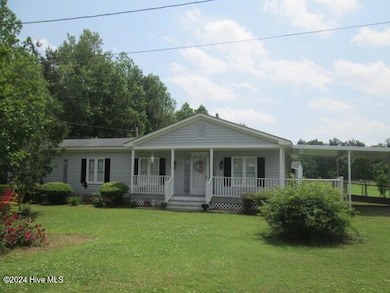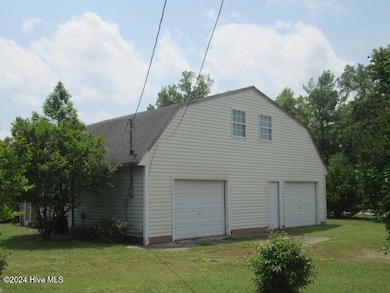4206 Upchurch Rd Elm City, NC 27822
Estimated payment $1,292/month
Total Views
3,713
2
Beds
4
Baths
1,450
Sq Ft
$138
Price per Sq Ft
Highlights
- Barn
- No HOA
- Formal Dining Room
- 2 Fireplaces
- Den
- 2 Car Detached Garage
About This Home
This listing has 3 dwellings. The main house, a mobile home, and an apartment above the barn sitting on 3.14 acres of land. Currently the mobile and house uninhabitable due to some broken floor joist. Fix and rent the current dwellings and build on the 2+ acres in the rear, Call for your private tour today.
Home Details
Home Type
- Single Family
Est. Annual Taxes
- $2,136
Year Built
- Built in 1965
Lot Details
- 3.14 Acre Lot
- Lot Dimensions are 162 x 571.85 x 303.74 x 331.84 x 283.62
Home Design
- Brick Exterior Construction
- Brick Foundation
- Shingle Roof
- Stick Built Home
Interior Spaces
- 1,450 Sq Ft Home
- 1-Story Property
- Ceiling Fan
- 2 Fireplaces
- Gas Log Fireplace
- Living Room
- Formal Dining Room
- Den
- Pull Down Stairs to Attic
- Laundry in Hall
Kitchen
- Stove
- Dishwasher
Flooring
- Carpet
- Vinyl Plank
Bedrooms and Bathrooms
- 2 Bedrooms
- Bedroom Suite
Parking
- 2 Car Detached Garage
- 2 Attached Carport Spaces
- Driveway
Schools
- Frederick Douglass Elementary School
- Elm City Middle School
- Fike High School
Utilities
- Heat Pump System
- Well
- Electric Water Heater
- Fuel Tank
- On Site Septic
- Septic Tank
Additional Features
- Patio
- Barn
Community Details
- No Home Owners Association
- Toisnot Subdivision
Listing and Financial Details
- Assessor Parcel Number 3724-71-0450.000
Map
Create a Home Valuation Report for This Property
The Home Valuation Report is an in-depth analysis detailing your home's value as well as a comparison with similar homes in the area
Home Values in the Area
Average Home Value in this Area
Tax History
| Year | Tax Paid | Tax Assessment Tax Assessment Total Assessment is a certain percentage of the fair market value that is determined by local assessors to be the total taxable value of land and additions on the property. | Land | Improvement |
|---|---|---|---|---|
| 2024 | $2,136 | $299,838 | $57,159 | $242,679 |
| 2023 | $1,115 | $165,727 | $34,474 | $131,253 |
| 2022 | $1,115 | $165,727 | $34,474 | $131,253 |
| 2021 | $1,027 | $165,727 | $34,474 | $131,253 |
| 2020 | $1,076 | $165,727 | $34,474 | $131,253 |
| 2019 | $1,076 | $165,727 | $34,474 | $131,253 |
| 2018 | $1,366 | $165,727 | $34,474 | $131,253 |
| 2017 | $1,359 | $165,727 | $34,474 | $131,253 |
| 2016 | $1,359 | $165,727 | $34,474 | $131,253 |
| 2014 | $1,277 | $154,301 | $28,260 | $126,041 |
Source: Public Records
Property History
| Date | Event | Price | Change | Sq Ft Price |
|---|---|---|---|---|
| 12/23/2024 12/23/24 | Pending | -- | -- | -- |
| 11/14/2024 11/14/24 | For Sale | $199,999 | -- | $138 / Sq Ft |
Source: Hive MLS
Deed History
| Date | Type | Sale Price | Title Company |
|---|---|---|---|
| Interfamily Deed Transfer | $5,000 | -- |
Source: Public Records
Source: Hive MLS
MLS Number: 100476231
APN: 3724-71-0450.000
Nearby Homes
- 3825 Bucklin Dr N
- 3827 Bucklin Dr N
- 3827 Bucklin Dr NE
- 3812 Valleyfield Ln
- 3714 Lightwater Ln
- 4246 Westerly Ct
- 3514 London Church Rd NE
- 4436 Saddle Run Rd N
- 4719 Bluff Place
- 4709 Lake Hills Dr
- 3706 Martha Ln N
- 4509 Lake Hills Dr
- 2902 Concord Dr N
- 3919 Little John Dr N
- 4507 Chippenham Ct N
- 3704 Shadow Ridge Rd N
- 4603 Prestwick Ln N
- 3311 Westshire Dr
- 4522 Bobwhite Trail N
- 3806 Wyattwood Dr N



