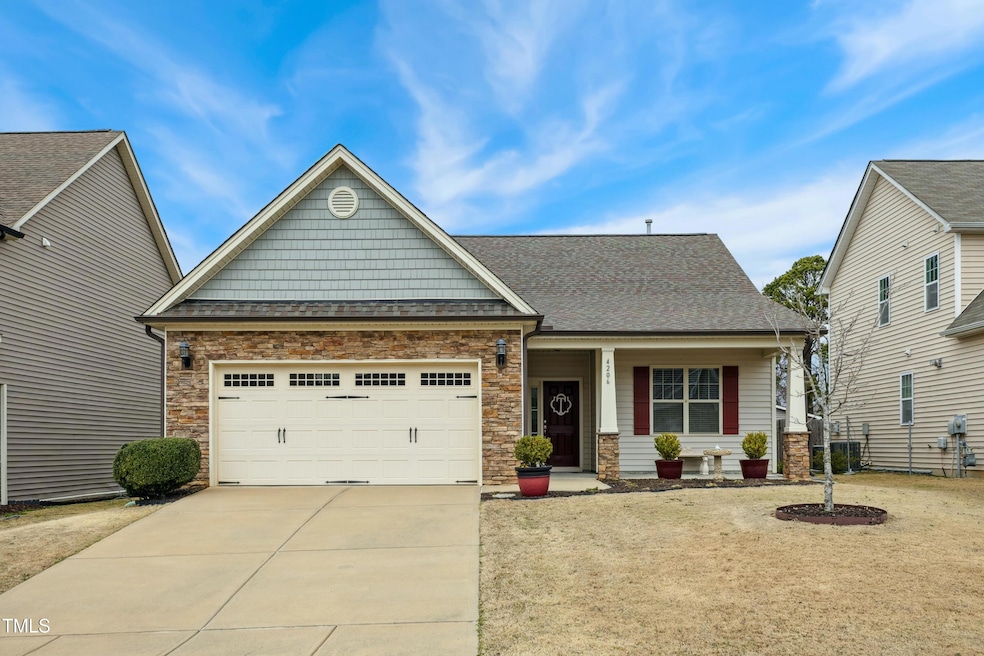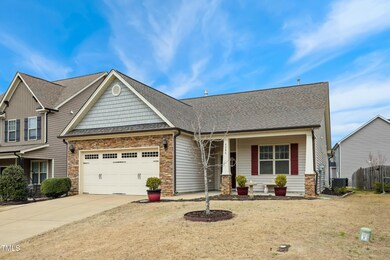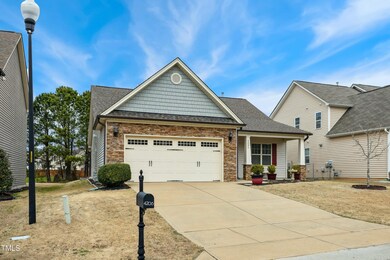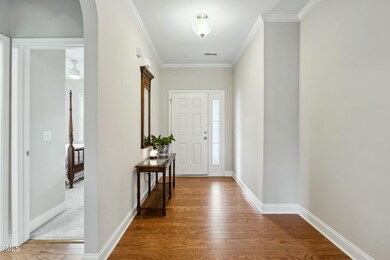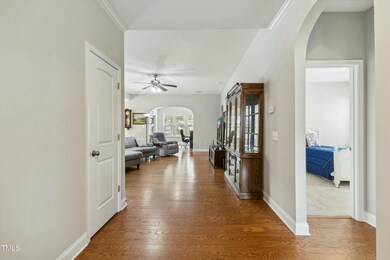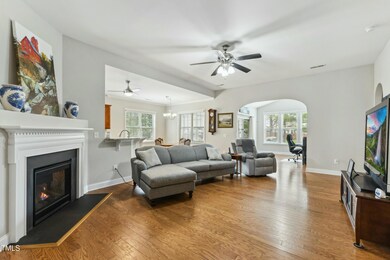
4206 Vineyard Ridge Dr Zebulon, NC 27597
Highlights
- Wood Flooring
- High Ceiling
- Breakfast Room
- Sun or Florida Room
- Community Pool
- 2 Car Attached Garage
About This Home
As of April 2025Welcome to this charming true ranch home, perfectly designed for easy living with everything on one level and no steps. The home has been well-maintained, offering an inviting open floor plan that flows seamlessly throughout. The family room features a cozy fireplace, creating a warm and inviting atmosphere. The kitchen is equipped with a breakfast bar, sleek granite countertops, and a stylish tile backsplash. The adjoining breakfast area offers versatility—it can easily serve as a mudroom or a cozy sitting area, depending on your needs. The spacious primary bedroom boasts vaulted ceilings and a generous walk-in closet; while the en-suite bath offers a double vanity and a walk-in shower, providing a serene retreat. For additional living space, the sunroom is a perfect choice, whether you envision it as an extra sitting area, home office, playroom, or even a home gym. Step outside to enjoy the screened-in porch, ideal for relaxing or entertaining. The yard is beautifully landscaped with rubber mulch, ensuring it stays looking fresh all year long. Located in the highly desirable Weaver's Pond subdivision, this home offers access to a community pool, playground, and fishing ponds—perfect for outdoor enjoyment and recreation. Don't miss the opportunity to make this exceptional home yours!
Home Details
Home Type
- Single Family
Est. Annual Taxes
- $3,729
Year Built
- Built in 2016
HOA Fees
- $58 Monthly HOA Fees
Parking
- 2 Car Attached Garage
- 2 Open Parking Spaces
Home Design
- Slab Foundation
- Architectural Shingle Roof
- Vinyl Siding
- Stone Veneer
Interior Spaces
- 1,826 Sq Ft Home
- 1-Story Property
- High Ceiling
- Ceiling Fan
- Gas Fireplace
- Entrance Foyer
- Family Room with Fireplace
- Breakfast Room
- Dining Room
- Sun or Florida Room
- Screened Porch
- Laundry Room
Kitchen
- Breakfast Bar
- Electric Range
- Microwave
- Dishwasher
Flooring
- Wood
- Carpet
- Tile
Bedrooms and Bathrooms
- 3 Bedrooms
- Walk-In Closet
- 2 Full Bathrooms
Schools
- Wakelon Elementary School
- Zebulon Middle School
- East Wake High School
Additional Features
- Patio
- 6,970 Sq Ft Lot
- Forced Air Heating and Cooling System
Listing and Financial Details
- Assessor Parcel Number 1796980194
Community Details
Overview
- Association fees include insurance
- Ppm Association, Phone Number (919) 848-4911
- Weavers Pond Subdivision
Recreation
- Community Playground
- Community Pool
Map
Home Values in the Area
Average Home Value in this Area
Property History
| Date | Event | Price | Change | Sq Ft Price |
|---|---|---|---|---|
| 04/16/2025 04/16/25 | Sold | $335,000 | -1.4% | $183 / Sq Ft |
| 03/18/2025 03/18/25 | Pending | -- | -- | -- |
| 03/13/2025 03/13/25 | For Sale | $339,900 | -- | $186 / Sq Ft |
Tax History
| Year | Tax Paid | Tax Assessment Tax Assessment Total Assessment is a certain percentage of the fair market value that is determined by local assessors to be the total taxable value of land and additions on the property. | Land | Improvement |
|---|---|---|---|---|
| 2024 | $3,729 | $340,158 | $65,000 | $275,158 |
| 2023 | $3,096 | $249,676 | $50,000 | $199,676 |
| 2022 | $3,002 | $249,676 | $50,000 | $199,676 |
| 2021 | $2,891 | $249,676 | $50,000 | $199,676 |
| 2020 | $2,891 | $249,676 | $50,000 | $199,676 |
| 2019 | $2,749 | $207,881 | $40,000 | $167,881 |
| 2018 | $2,611 | $207,881 | $40,000 | $167,881 |
| 2017 | $2,494 | $207,881 | $40,000 | $167,881 |
| 2016 | $470 | $40,000 | $40,000 | $0 |
| 2015 | $456 | $40,000 | $40,000 | $0 |
| 2014 | $441 | $40,000 | $40,000 | $0 |
Mortgage History
| Date | Status | Loan Amount | Loan Type |
|---|---|---|---|
| Open | $160,000 | New Conventional | |
| Closed | $160,000 | New Conventional | |
| Previous Owner | $250,000 | Credit Line Revolving |
Deed History
| Date | Type | Sale Price | Title Company |
|---|---|---|---|
| Warranty Deed | $335,000 | None Listed On Document | |
| Warranty Deed | $335,000 | None Listed On Document | |
| Warranty Deed | $213,500 | None Available | |
| Special Warranty Deed | $639,000 | None Available | |
| Trustee Deed | $5,391,000 | None Available |
Similar Homes in Zebulon, NC
Source: Doorify MLS
MLS Number: 10082057
APN: 1796.02-98-0194-000
- 404 Lily Pad Ct
- 2407 Cattail Pond Dr
- 369 Golden Plum Ln
- 446 Emerald Shire Way
- 338 Apricot Sun Way Unit 1196d
- 2120 Blue Iris Way
- 329 Golden Plum Ln
- 481 Autumn Moon Dr
- 1595 Ivy Meadow Ln
- 2157 Blue Iris Way
- 436 Autumn Moon Dr
- 1585 Ivy Meadow Ln
- 428 Autumn Moon Dr
- 512 Oak Holly Ln
- 509 Rose Creek Ct
- 323 Apricot Sun Way
- 897 Golden Plum Ln
- 1508 Indigo Creek Dr Unit 1196d
- 1510 Indigo Creek Dr
- 1336 Weavers Trace Dr
