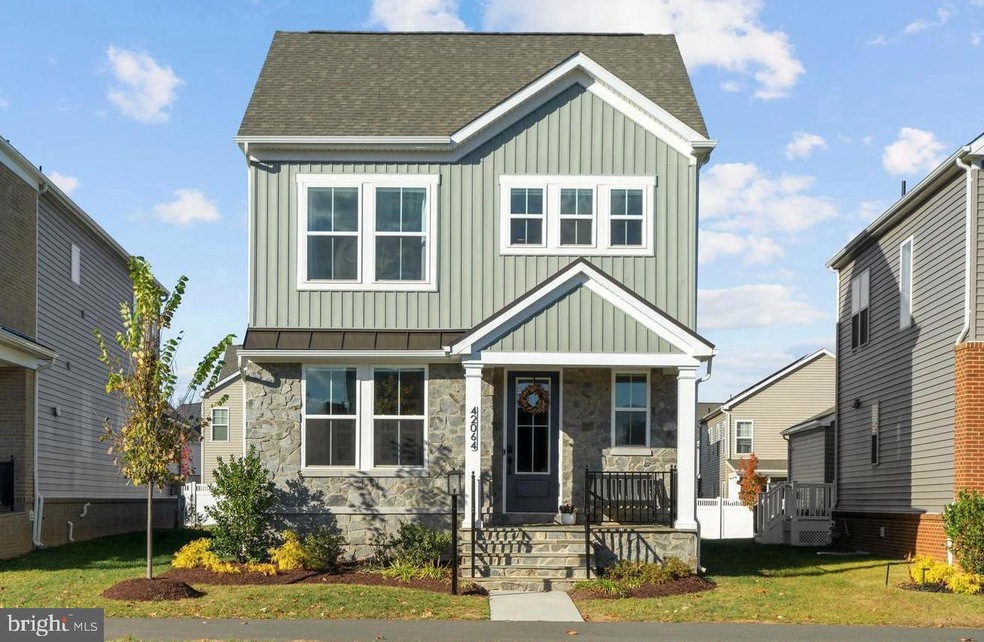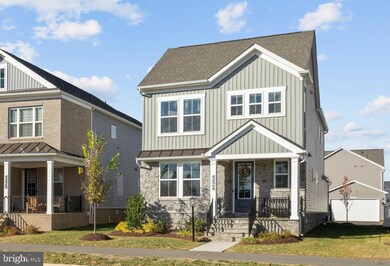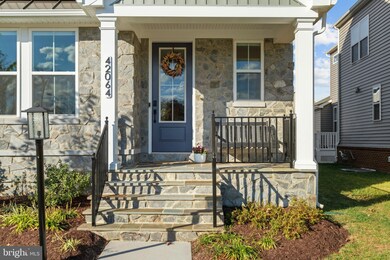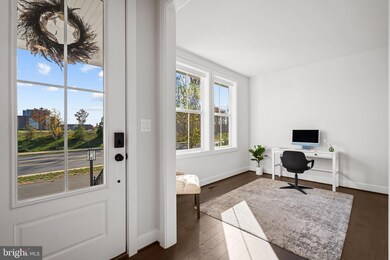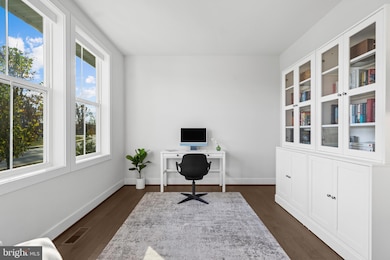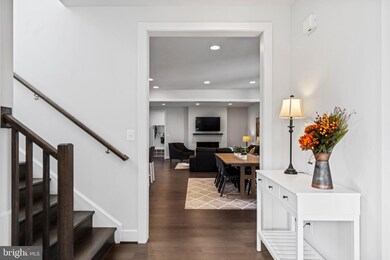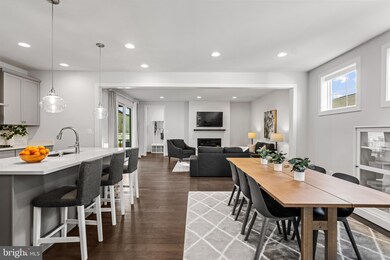
42064 Creighton Rd Ashburn, VA 20148
Highlights
- Open Floorplan
- Colonial Architecture
- Wood Flooring
- Madison's Trust Elementary Rated A
- Clubhouse
- Community Pool
About This Home
As of December 2024Welcome to your dream home in the coveted West Park at Brambleton community! Why wait for new construction when you can own this 3-year-young beauty today? Designed with both entertaining and everyday living in mind, this stunning home features an open and airy main level with an upgraded chef’s kitchen at its heart, showcasing Ariel quartz countertops, sleek Stone Gray cabinets, and top-of-the-line stainless steel appliances. The spacious dining area and great room flow seamlessly together, highlighted by a stylish gas fireplace and opening onto a covered outdoor living area, perfect for unwinding or hosting guests. A private study offers a versatile space for working from home. Upstairs, the luxurious primary suite boasts a tray ceiling, two walk-in closets, and an upgraded bath with quartz countertops, complemented by three additional bedrooms, a second full bath and a laundry room. The finished lower level extends the living space with a huge recreation room, an extra bedroom, and a full bath. Beautiful hardwood floors throughout the main level add warmth and sophistication. Enjoy the convenience of walking to Hal and Berni Hanson Regional Park, Madison’s Trust Elementary, Brambleton Middle School, Independence High School, and the vibrant Brambleton Town Center for shopping, dining, and entertainment. Nestled in the sought-after West Park community, this home offers a lifestyle surrounded by amenities, trails, and parks. Don’t miss the chance to make this exceptional home yours—schedule your tour today!
Home Details
Home Type
- Single Family
Est. Annual Taxes
- $7,968
Year Built
- Built in 2021
Lot Details
- 5,227 Sq Ft Lot
- Property is zoned PDH4
HOA Fees
- $206 Monthly HOA Fees
Parking
- 2 Car Attached Garage
- 2 Driveway Spaces
- Rear-Facing Garage
Home Design
- Colonial Architecture
- Stone Siding
- Vinyl Siding
Interior Spaces
- Property has 3 Levels
- Open Floorplan
- Recessed Lighting
- Fireplace Mantel
- Gas Fireplace
- Family Room Off Kitchen
- Dining Area
- Wood Flooring
- Basement Fills Entire Space Under The House
- Laundry on upper level
Kitchen
- Built-In Oven
- Cooktop with Range Hood
- Built-In Microwave
- Dishwasher
- Kitchen Island
- Disposal
Bedrooms and Bathrooms
- En-Suite Bathroom
- Walk-In Closet
- Bathtub with Shower
- Walk-in Shower
Schools
- Madison's Trust Elementary School
- Brambleton Middle School
- Independence High School
Utilities
- Forced Air Heating and Cooling System
- Humidifier
- Tankless Water Heater
- Cable TV Available
Listing and Financial Details
- Tax Lot 3804
- Assessor Parcel Number 200361401000
Community Details
Overview
- Association fees include cable TV, common area maintenance, fiber optics at dwelling, high speed internet, pool(s), trash
- Brambleton Community Association
- Built by Tri Pointe Homes
- West Park At Brambleton Subdivision, Blair Floorplan
Amenities
- Common Area
- Clubhouse
- Community Center
- Party Room
- Recreation Room
Recreation
- Tennis Courts
- Community Basketball Court
- Volleyball Courts
- Community Playground
- Community Pool
- Dog Park
- Jogging Path
- Bike Trail
Map
Home Values in the Area
Average Home Value in this Area
Property History
| Date | Event | Price | Change | Sq Ft Price |
|---|---|---|---|---|
| 12/17/2024 12/17/24 | Sold | $999,000 | 0.0% | $273 / Sq Ft |
| 11/16/2024 11/16/24 | Pending | -- | -- | -- |
| 11/15/2024 11/15/24 | For Sale | $999,000 | -- | $273 / Sq Ft |
Tax History
| Year | Tax Paid | Tax Assessment Tax Assessment Total Assessment is a certain percentage of the fair market value that is determined by local assessors to be the total taxable value of land and additions on the property. | Land | Improvement |
|---|---|---|---|---|
| 2024 | $7,968 | $921,190 | $269,100 | $652,090 |
| 2023 | $7,957 | $909,370 | $289,100 | $620,270 |
| 2022 | $7,384 | $829,710 | $266,100 | $563,610 |
| 2021 | $2,363 | $241,100 | $241,100 | $0 |
Mortgage History
| Date | Status | Loan Amount | Loan Type |
|---|---|---|---|
| Open | $549,000 | New Conventional | |
| Closed | $549,000 | New Conventional | |
| Previous Owner | $724,930 | New Conventional |
Deed History
| Date | Type | Sale Price | Title Company |
|---|---|---|---|
| Deed | $999,000 | Commonwealth Land Title | |
| Deed | $999,000 | Commonwealth Land Title | |
| Deed | $906,163 | First American Title | |
| Special Warranty Deed | $2,400,000 | None Listed On Document |
About the Listing Agent

I'm an expert real estate agent with Century 21 Redwood Realty in Ashburn, VA and the nearby area, providing home-buyers and sellers with professional, responsive and attentive real estate services. Want an agent who'll really listen to what you want in a home? Need an agent who knows how to effectively market your home so it sells? Give me a call! I'm eager to help and would love to talk to you.
Kelly's Other Listings
Source: Bright MLS
MLS Number: VALO2083590
APN: 200-36-1401
- 41944 Blair Woods Dr
- 22877 Aurora View Dr
- 22865 Aurora View Dr
- 41882 Night Nurse Cir
- 41883 Night Nurse Cir
- 42018 Night Nurse Cir
- 41887 Night Nurse Cir
- 22835 Trailing Rose Ct
- 23058 Copper Tree Terrace
- 23062 Copper Tree Terrace
- 42245 Shining Star Square
- 42243 Shining Star Square
- 41871 Night Nurse Cir
- 41878 Night Nurse Cir
- 23079 Copper Tree Terrace
- 23062 Soaring Heights Terrace
- 23066 Soaring Heights Terrace
- 22894 Tawny Pine Square
- 42117 Hazel Grove Terrace
- 42104 Hazel Grove Terrace
