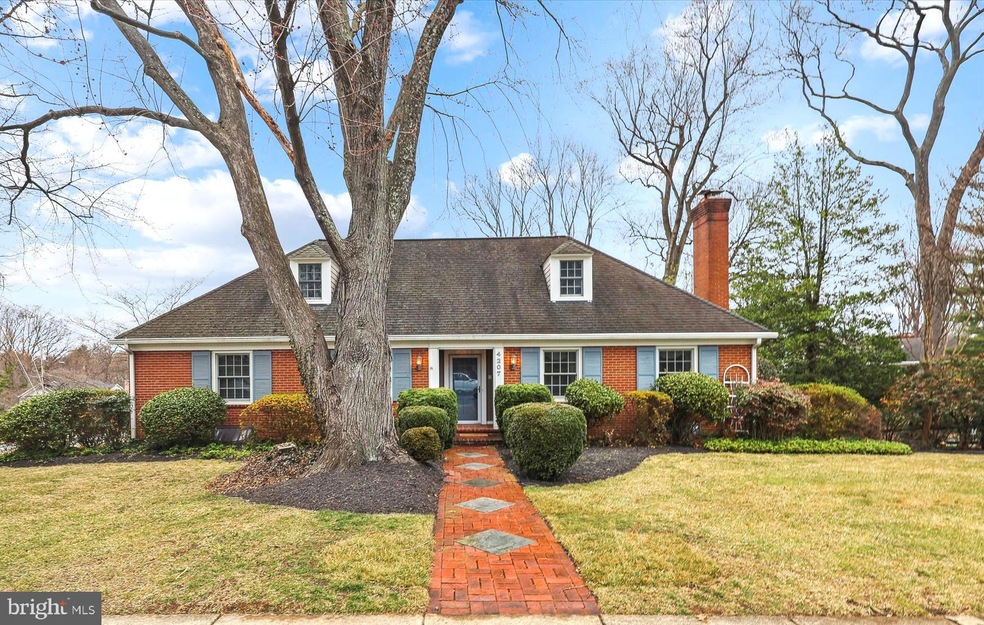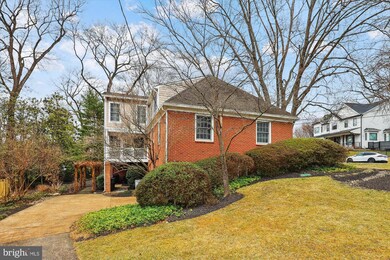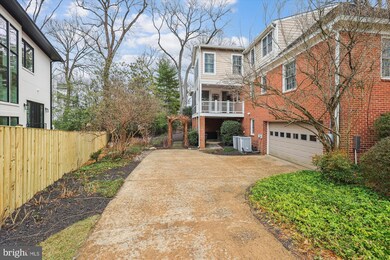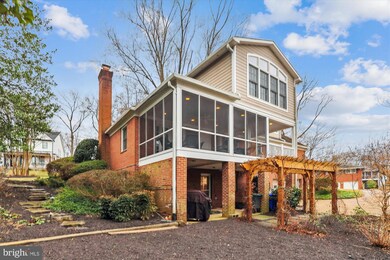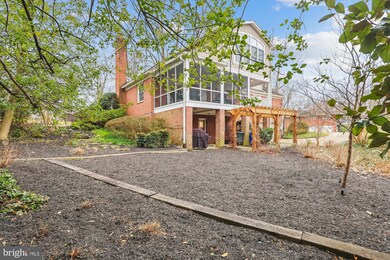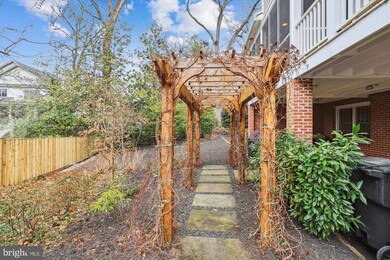
4207 40th St N Arlington, VA 22207
Chain Bridge Forest NeighborhoodHighlights
- Cape Cod Architecture
- Deck
- Wood Flooring
- Jamestown Elementary School Rated A
- Traditional Floor Plan
- Main Floor Bedroom
About This Home
As of March 2025Stately expanded brick cape in Golf Club Manor. Main level with beautiful hardwood floors, formal dining room with doors leading to a serene screen porch for hot summer days, lovely kitchen, 3 bedrooms and 2 full bath. Expansive addition creates top level sanctuary with primary bedroom boasting so much natural light, spacious walk-in closet and gorgeous bathroom with exceptional vanity, loads of cabinetry, spa tub and walk in shower. Additional laundry and storage spaces round out the 3rd level
Charming lower level with stunning walnut floors, cozy den, magnificent Rec room with fireplace and built ins, laundry, half bath and access to oversized 2 car garage. The flagstone patio is complete with pergola drenched in climbing hydrangea. Rainwater irrigation system added to keep your plants healthy throughout the year!
Located in a quiet neighborhood yet minutes to parks, trails, nature center, shopping, restaurants and DC!
Home Details
Home Type
- Single Family
Est. Annual Taxes
- $13,491
Year Built
- Built in 1956 | Remodeled in 2005
Lot Details
- 0.27 Acre Lot
- Corner Lot
- Sprinkler System
- Property is in very good condition
- Property is zoned R-10
Parking
- 2 Car Direct Access Garage
- 2 Driveway Spaces
- Rear-Facing Garage
- On-Street Parking
- Off-Street Parking
Home Design
- Cape Cod Architecture
- Brick Exterior Construction
- Slab Foundation
Interior Spaces
- Property has 3 Levels
- Traditional Floor Plan
- Ceiling Fan
- 2 Fireplaces
- Gas Fireplace
- Window Treatments
- Formal Dining Room
- Wood Flooring
Kitchen
- Built-In Double Oven
- Cooktop
- Extra Refrigerator or Freezer
- Ice Maker
- Dishwasher
- Stainless Steel Appliances
- Disposal
Bedrooms and Bathrooms
Laundry
- Front Loading Dryer
- Front Loading Washer
Finished Basement
- Heated Basement
- Walk-Out Basement
- Interior and Exterior Basement Entry
- Garage Access
- Basement Windows
Outdoor Features
- Deck
- Enclosed patio or porch
Schools
- Jamestown Elementary School
- Williamsburg Middle School
- Yorktown High School
Utilities
- Forced Air Heating and Cooling System
- Vented Exhaust Fan
- Natural Gas Water Heater
Community Details
- No Home Owners Association
- Golf Club Manor Subdivision
Listing and Financial Details
- Tax Lot 37-A
- Assessor Parcel Number 03-005-002
Map
Home Values in the Area
Average Home Value in this Area
Property History
| Date | Event | Price | Change | Sq Ft Price |
|---|---|---|---|---|
| 03/31/2025 03/31/25 | Sold | $1,500,000 | 0.0% | $385 / Sq Ft |
| 03/09/2025 03/09/25 | Pending | -- | -- | -- |
| 03/07/2025 03/07/25 | For Sale | $1,500,000 | -- | $385 / Sq Ft |
Tax History
| Year | Tax Paid | Tax Assessment Tax Assessment Total Assessment is a certain percentage of the fair market value that is determined by local assessors to be the total taxable value of land and additions on the property. | Land | Improvement |
|---|---|---|---|---|
| 2024 | $13,491 | $1,306,000 | $872,600 | $433,400 |
| 2023 | $12,695 | $1,232,500 | $852,600 | $379,900 |
| 2022 | $12,025 | $1,167,500 | $787,600 | $379,900 |
| 2021 | $11,259 | $1,093,100 | $725,500 | $367,600 |
| 2020 | $10,891 | $1,061,500 | $710,500 | $351,000 |
| 2019 | $10,531 | $1,026,400 | $691,900 | $334,500 |
| 2018 | $10,499 | $1,043,600 | $681,800 | $361,800 |
| 2017 | $9,736 | $967,800 | $606,000 | $361,800 |
| 2016 | $9,591 | $967,800 | $606,000 | $361,800 |
| 2015 | $9,217 | $925,400 | $575,700 | $349,700 |
| 2014 | $8,915 | $895,100 | $545,400 | $349,700 |
Mortgage History
| Date | Status | Loan Amount | Loan Type |
|---|---|---|---|
| Open | $1,500,000 | New Conventional | |
| Previous Owner | $247,000 | Credit Line Revolving | |
| Previous Owner | $66,000 | New Conventional | |
| Previous Owner | $797,000 | New Conventional | |
| Previous Owner | $175,000 | New Conventional | |
| Previous Owner | $100,000 | Credit Line Revolving | |
| Previous Owner | $685,900 | New Conventional | |
| Previous Owner | $440,543 | New Conventional | |
| Previous Owner | $250,000 | Credit Line Revolving |
Deed History
| Date | Type | Sale Price | Title Company |
|---|---|---|---|
| Deed | $1,500,000 | First American Title | |
| Gift Deed | -- | None Listed On Document |
Similar Homes in the area
Source: Bright MLS
MLS Number: VAAR2053856
APN: 03-005-002
- 4007 N Stuart St
- 4012 N Stafford St
- 4113 N River St
- 4416 41st St N
- 5840 Hilldon St
- 4118 N River St
- 4018 N Chesterbrook Rd
- 4120 N Ridgeview Rd
- 4054 41st St N
- 4508 41st St N
- 5922 Chesterbrook Rd
- 1522 Forest Ln
- 4066 Rosamora Ct
- 4016 N Richmond St
- 1520 Highwood Dr
- 4020 N Randolph St
- 1709 Forest Ln
- 4015 N Randolph St
- 3812 N Nelson St
- 4129 N Randolph St
