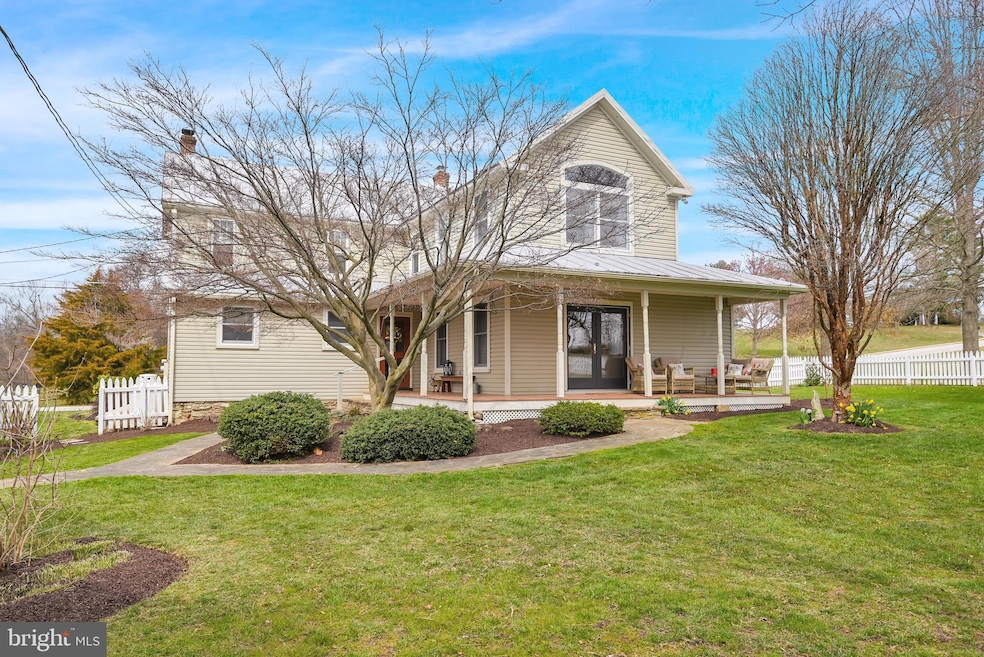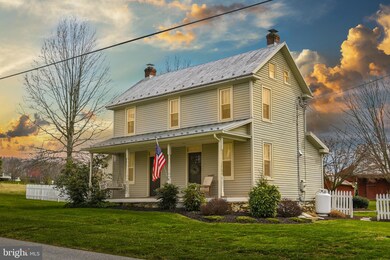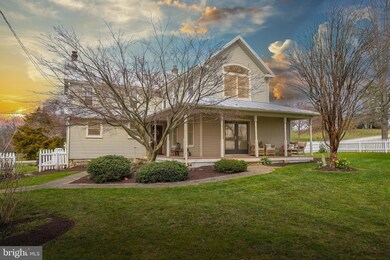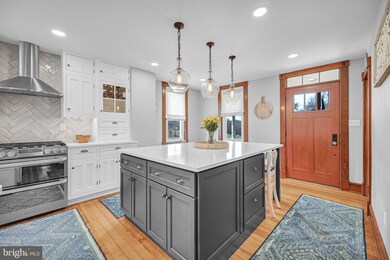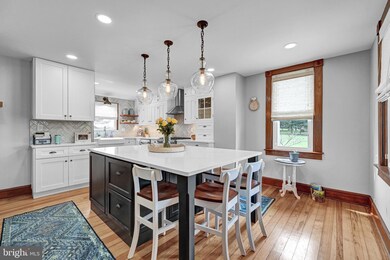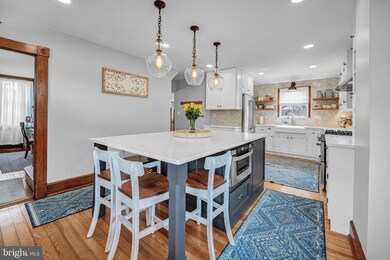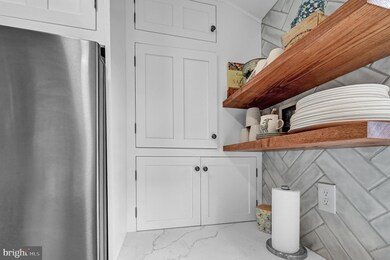
4207 Beckleysville Rd Hampstead, MD 21074
Highlights
- Gourmet Country Kitchen
- Colonial Architecture
- Wood Flooring
- Fifth District Elementary School Rated A-
- Traditional Floor Plan
- No HOA
About This Home
As of September 2024*** Welcome to 4207 Beckleysville Road, a thoughtfully remodeled 4-bedroom, 2.5-bathroom residence nestled in the heart of Northern Baltimore County (Herford Zone). This charming home is situated on a sprawling, 2.6-acre picturesque flat lot that offers an abundance of privacy while maintaining the convenience of a prime location. Built in 1926, this meticulously renovated farmhouse seamlessly blends the charm of yesteryears with modern conveniences, offering a truly unique living experience. Enter from the covered porch into a spacious dining area with original hardwood flooring and a 1926 built-in cabinet. Continue into your new kitchen featuring original white pine flooring, quartz countertops, huge farm sink, herringbone tile work, hand-made floating shelving, stainless appliances, and a spacious center island with under counter microwave, drawer and space for seating. The first floor also includes a powder room, mudroom with built-ins, office/study with custom cabinetry an inviting bright family room boasting a large propane fire place. Continuing to the second floor you'll find the primary bedroom suite, and a bright updated bathroom featuring ample linen space. Three additional bedrooms are on the second level, as well as a family hall bath. The entire second floor boasts a mix of original hardwood floors and reclaimed hardwood floors. An unfinished lower level provides additional storage space, laundry hook ups, and an outside access for larger items. You'll find several exterior buildings to house those 4-H projects. This home exudes warmth and invites you to bask in the natural light, while the traditional layout showcases the beauty of simple and gracious living for memorable gatherings. Whether you're savoring quiet moments on the front porch swing or hosting lively gatherings in the expansive backyard, this property offers endless opportunities for enjoyment and relaxation. Noteworthy features of this residence include the new kitchen and updated baths, wrap-around back porch, newer Heat Pumps and Furnace, 12 newer Windows, newer gutters. Minutes to Towson, Westminster, Owings Mills, Downtown Baltimore parks and more. Move right in and make this your new country oasis!
Home Details
Home Type
- Single Family
Est. Annual Taxes
- $4,629
Year Built
- Built in 1927
Lot Details
- 2.62 Acre Lot
- Property is in excellent condition
Parking
- Driveway
Home Design
- Colonial Architecture
- Stone Foundation
- Frame Construction
- Metal Roof
- Stone Siding
Interior Spaces
- Property has 2 Levels
- Traditional Floor Plan
- Crown Molding
- Wainscoting
- Ceiling Fan
- Recessed Lighting
- Double Pane Windows
- Family Room
- Dining Room
- Den
- Wood Flooring
Kitchen
- Gourmet Country Kitchen
- Breakfast Area or Nook
- Double Oven
- Electric Oven or Range
- Built-In Range
- Stove
- Range Hood
- Built-In Microwave
- Freezer
- Dishwasher
- Kitchen Island
Bedrooms and Bathrooms
- 4 Bedrooms
- Walk-In Closet
Laundry
- Dryer
- Washer
Basement
- Heated Basement
- Connecting Stairway
- Interior and Rear Basement Entry
- Sump Pump
Eco-Friendly Details
- Energy-Efficient Windows
Schools
- Fifth District Elementary School
- Hereford Middle School
- Hereford High School
Utilities
- Central Air
- Heating System Uses Oil
- Back Up Oil Heat Pump System
- 200+ Amp Service
- Well
- Electric Water Heater
- Septic Tank
Community Details
- No Home Owners Association
- Hampstead Subdivision
Listing and Financial Details
- Tax Lot 1
- Assessor Parcel Number 04052200017079
Map
Home Values in the Area
Average Home Value in this Area
Property History
| Date | Event | Price | Change | Sq Ft Price |
|---|---|---|---|---|
| 09/16/2024 09/16/24 | Sold | $630,000 | +0.8% | $285 / Sq Ft |
| 08/04/2024 08/04/24 | Off Market | $625,000 | -- | -- |
| 06/13/2024 06/13/24 | Price Changed | $625,000 | -3.8% | $283 / Sq Ft |
| 05/20/2024 05/20/24 | Price Changed | $649,990 | -2.8% | $294 / Sq Ft |
| 05/08/2024 05/08/24 | Price Changed | $669,000 | -2.3% | $303 / Sq Ft |
| 04/24/2024 04/24/24 | Price Changed | $685,000 | -2.1% | $310 / Sq Ft |
| 04/11/2024 04/11/24 | Price Changed | $700,000 | -6.7% | $317 / Sq Ft |
| 04/02/2024 04/02/24 | For Sale | $750,000 | -- | $340 / Sq Ft |
Tax History
| Year | Tax Paid | Tax Assessment Tax Assessment Total Assessment is a certain percentage of the fair market value that is determined by local assessors to be the total taxable value of land and additions on the property. | Land | Improvement |
|---|---|---|---|---|
| 2024 | $4,778 | $391,033 | $0 | $0 |
| 2023 | $2,345 | $381,967 | $0 | $0 |
| 2022 | $4,539 | $372,900 | $99,300 | $273,600 |
| 2021 | $4,298 | $361,267 | $0 | $0 |
| 2020 | $4,298 | $349,633 | $0 | $0 |
| 2019 | $4,157 | $338,000 | $99,300 | $238,700 |
| 2018 | $4,001 | $325,533 | $0 | $0 |
| 2017 | $3,815 | $313,067 | $0 | $0 |
| 2016 | $3,227 | $300,600 | $0 | $0 |
| 2015 | $3,227 | $300,600 | $0 | $0 |
| 2014 | $3,227 | $300,600 | $0 | $0 |
Mortgage History
| Date | Status | Loan Amount | Loan Type |
|---|---|---|---|
| Open | $81,195 | Stand Alone Second | |
| Closed | $127,300 | No Value Available |
Deed History
| Date | Type | Sale Price | Title Company |
|---|---|---|---|
| Deed | $134,000 | -- |
Similar Homes in Hampstead, MD
Source: Bright MLS
MLS Number: MDBC2091544
APN: 05-2200017079
- 18718 Falls Rd
- 19416 Gunpowder Rd
- 19422 Resh Mill Rd
- 18350 Falls Rd
- 6 Copewood Ct
- 3007 Breezewood Ln
- 0 Rohrbaugh Rd Unit MDCR2017474
- 0 Falls Rd Unit MDCR2017070
- 4515 Woodedge Dr
- 4701 Gross Mill Rd
- 4116 Mount Carmel Rd
- 2461 Fairmount Rd
- 1707 Northview Dr
- 5006 Roller Rd
- 2701 Beckleysville Rd
- 1100 Cedarbrook Rd
- 2613 Cotter Rd
- 7 Timbershed Ct
- 4213 Mead Dr
- 1612 Saint Paul St
