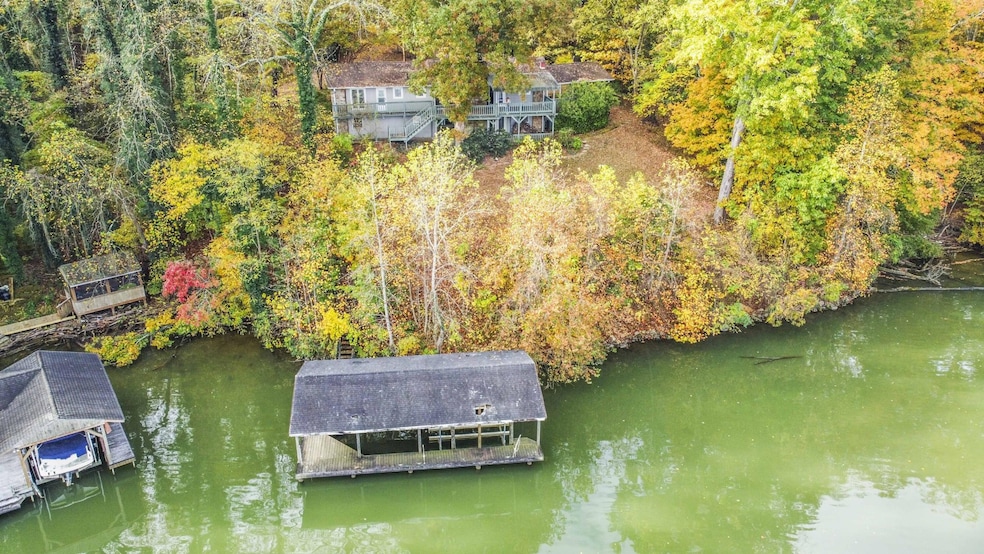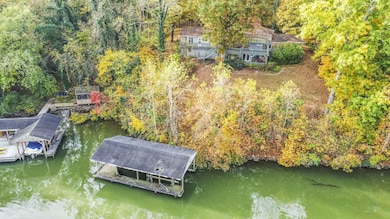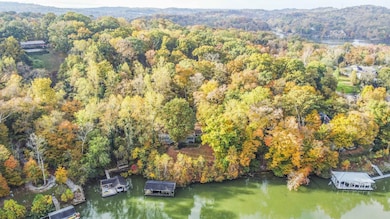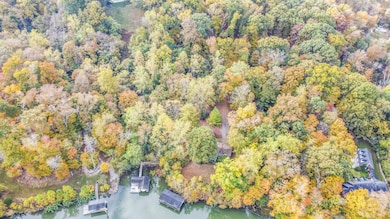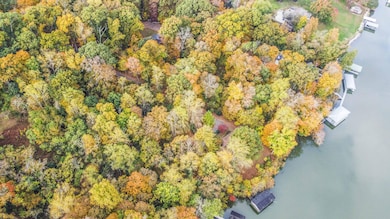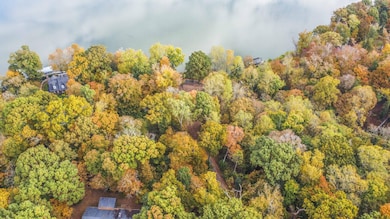
4207 Beechwood Rd Knoxville, TN 37920
4
Beds
3
Baths
3,624
Sq Ft
2.06
Acres
Highlights
- Docks
- Wooded Lot
- Separate Formal Living Room
- Recreation Room with Fireplace
- Wood Flooring
- Covered patio or porch
About This Home
As of August 20242.06 acres-Prime location on TN River. Short boat ride from dock to UT. Secluded/Private. 4 bedroom, 3 bath home being SOLD AS IS. Financial preapproval or bank letter confirming proof of funds required prior to showing. Showing by appointment only. Buyer or Seller's agent must be present. Must schedule showings a minimum of 2 hours prior to showing. Listing agent is related (sister-in-law) to Seller/Trustee.
Home Details
Home Type
- Single Family
Est. Annual Taxes
- $3,476
Year Built
- Built in 1967
Lot Details
- 2.06 Acre Lot
- Wooded Lot
HOA Fees
- $4 Monthly HOA Fees
Parking
- Attached Garage
Home Design
- Stone Siding
Interior Spaces
- Property has 2 Levels
- Wet Bar
- Wood Burning Fireplace
- Separate Formal Living Room
- Recreation Room with Fireplace
- 2 Fireplaces
- Finished Basement
Kitchen
- Microwave
- Dishwasher
- Disposal
Flooring
- Wood
- Carpet
- Tile
Bedrooms and Bathrooms
- 4 Bedrooms
- Walk-In Closet
- 3 Full Bathrooms
Outdoor Features
- Docks
- Covered Deck
- Covered patio or porch
Schools
- Mt Olive Elementary School
- South Doyle Middle School
- South Doyle High School
Utilities
- Cooling Available
- Central Heating
- Septic Tank
Listing and Financial Details
- Assessor Parcel Number 146 039
Map
Create a Home Valuation Report for This Property
The Home Valuation Report is an in-depth analysis detailing your home's value as well as a comparison with similar homes in the area
Home Values in the Area
Average Home Value in this Area
Property History
| Date | Event | Price | Change | Sq Ft Price |
|---|---|---|---|---|
| 08/16/2024 08/16/24 | Sold | $1,100,000 | -26.7% | $304 / Sq Ft |
| 08/16/2024 08/16/24 | Pending | -- | -- | -- |
| 11/02/2023 11/02/23 | For Sale | $1,500,000 | -- | $414 / Sq Ft |
Source: Realtracs
Tax History
| Year | Tax Paid | Tax Assessment Tax Assessment Total Assessment is a certain percentage of the fair market value that is determined by local assessors to be the total taxable value of land and additions on the property. | Land | Improvement |
|---|---|---|---|---|
| 2024 | $3,476 | $223,700 | $0 | $0 |
| 2023 | $3,476 | $223,700 | $0 | $0 |
| 2022 | $3,476 | $223,700 | $0 | $0 |
| 2021 | $3,446 | $162,550 | $0 | $0 |
| 2020 | $3,446 | $162,550 | $0 | $0 |
| 2019 | $3,446 | $162,550 | $0 | $0 |
| 2018 | $3,446 | $162,550 | $0 | $0 |
| 2017 | $3,446 | $162,550 | $0 | $0 |
| 2016 | $2,900 | $0 | $0 | $0 |
| 2015 | $2,900 | $0 | $0 | $0 |
| 2014 | $2,900 | $0 | $0 | $0 |
Source: Public Records
Mortgage History
| Date | Status | Loan Amount | Loan Type |
|---|---|---|---|
| Previous Owner | $150,000 | Credit Line Revolving | |
| Previous Owner | $150,000 | Credit Line Revolving | |
| Previous Owner | $150,000 | Credit Line Revolving | |
| Previous Owner | $150,000 | No Value Available |
Source: Public Records
Deed History
| Date | Type | Sale Price | Title Company |
|---|---|---|---|
| Quit Claim Deed | -- | None Listed On Document | |
| Warranty Deed | $700,000 | Title Assoc Of Knoxville | |
| Interfamily Deed Transfer | -- | Title Services | |
| Deed | $260,000 | -- |
Source: Public Records
Similar Homes in Knoxville, TN
Source: Realtracs
MLS Number: 2712852
APN: 146-039
Nearby Homes
- 4320 Beechwood Rd
- 7609 Charlton Dr
- 3930 Topside Rd
- 1253 Topside Rd
- 7530 Rivertrace Blvd
- 0 River Trace Ln
- 2410 Woodland Reserve Ln
- 2307 Woodland Reserve Ln
- 4931 Island Home Rd
- 0 Island Home Rd Unit 1296018
- 3635 Lakeside Dr
- TBD Singleton Station Rd
- 5340 Hickory Hollow Rd
- 1703 Scott Dr
- 3434 Topside Rd
- 6939 Lake Bluff Ct
- 3605 Nobility Ln
- 0 Lyons Bend Rd
- 4506 Terrace View Rd
- 1430 Hillvale Rd
