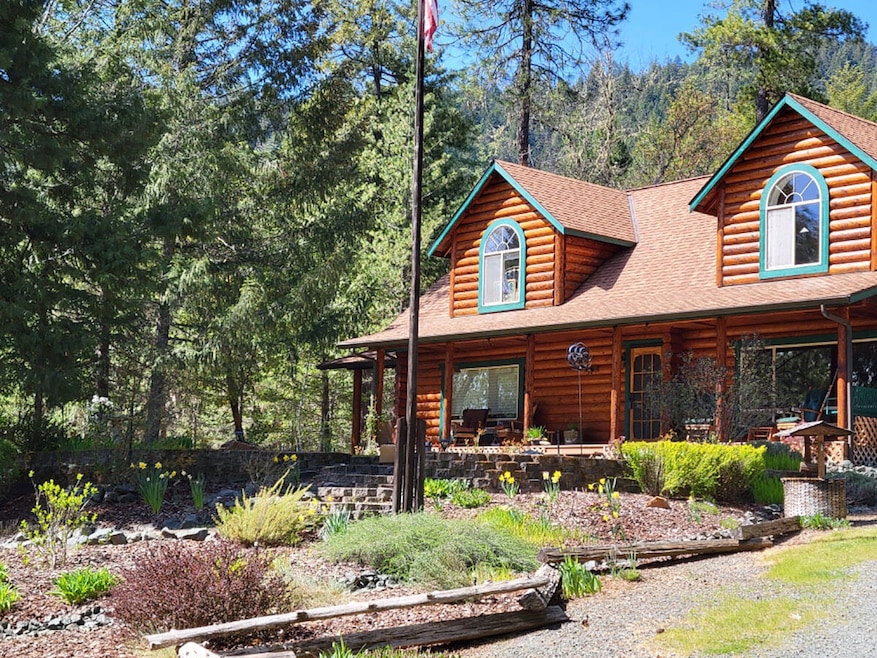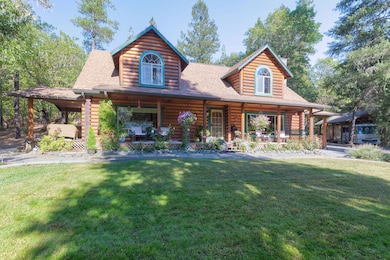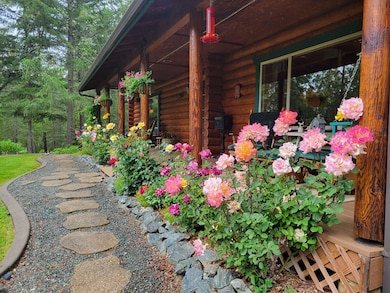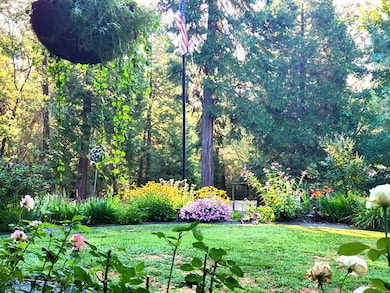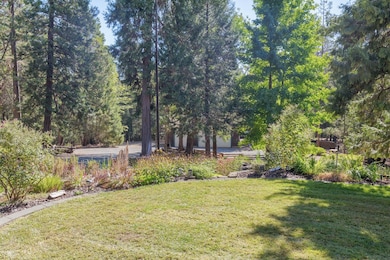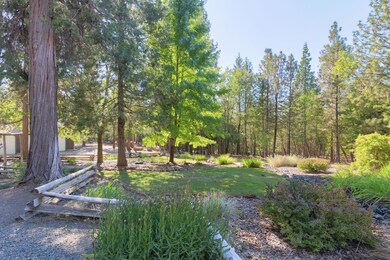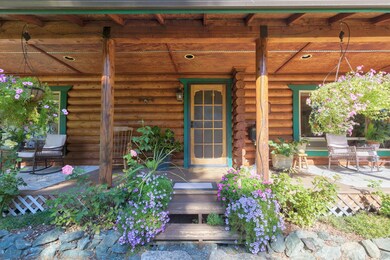
4207 Ditch Creek Rd Rogue River, OR 97537
Estimated payment $4,470/month
Highlights
- Horse Property
- Home fronts a creek
- Gated Parking
- Spa
- RV Garage
- Open Floorplan
About This Home
Gorgeous Custom Log Home on 5+ Peaceful,Forested Acres.Come on in! The classic charm of soaring vaulted ceilings, big picture windows and a beautiful rock fireplace greet you as enter this warm and inviting living room. The elegant kitchen has beautiful hickory cabinets, a large island and 2 pantries.
The spacious main floor primary suite has a splendid tile walk-in shower, grand soaking tub, dual sinks, radiant-heat flooring AND its own private patio deck!
The delightful upstairs loft has a cozy den,2 bedrooms and 1 full bath with claw foot tub.
This gorgeous home has been lovingly maintained and has many fine upgrades(see Amenities List)
Outside offers a detached 2-Car Garage+Shop, attached Carport,RV Barn, Insulated Shop, a custom Water Feature; land is level/sloping, and beautifully landscaped. You'll love the beauty and serenity here!
Seller has an assumable VA loan at 2.375% for qualified buyers—an incredible opportunity!
Home Details
Home Type
- Single Family
Est. Annual Taxes
- $2,400
Year Built
- Built in 2001
Lot Details
- 5.09 Acre Lot
- Home fronts a creek
- Home fronts a pond
- Property fronts an easement
- Fenced
- Drip System Landscaping
- Sloped Lot
- Front and Back Yard Sprinklers
- Wooded Lot
- Property is zoned WR, WR
Parking
- 3 Car Detached Garage
- Attached Carport
- Workshop in Garage
- Gravel Driveway
- Shared Driveway
- Gated Parking
- RV Garage
Property Views
- Mountain
- Forest
- Territorial
Home Design
- Chalet
- Log Cabin
- Composition Roof
- Log Siding
- Concrete Perimeter Foundation
Interior Spaces
- 2,016 Sq Ft Home
- 2-Story Property
- Open Floorplan
- Vaulted Ceiling
- Ceiling Fan
- Skylights
- Wood Burning Fireplace
- Vinyl Clad Windows
- Family Room
- Living Room with Fireplace
- Dining Room
- Loft
- Laundry Room
Kitchen
- Eat-In Kitchen
- Oven
- Range with Range Hood
- Microwave
- Dishwasher
- Kitchen Island
- Granite Countertops
- Disposal
Flooring
- Wood
- Laminate
- Tile
Bedrooms and Bathrooms
- 3 Bedrooms
- Primary Bedroom on Main
- Walk-In Closet
- 2 Full Bathrooms
- Double Vanity
- Soaking Tub
- Bathtub Includes Tile Surround
Home Security
- Carbon Monoxide Detectors
- Fire and Smoke Detector
Eco-Friendly Details
- Sprinklers on Timer
Outdoor Features
- Spa
- Horse Property
- Outdoor Water Feature
- Fire Pit
- Shed
Schools
- Rogue River Elementary School
- Rogue River Middle School
- Rogue River Jr/Sr High School
Utilities
- Central Air
- Heating System Uses Wood
- Heat Pump System
- Private Water Source
- Well
- Water Heater
- Septic Tank
- Phone Available
Community Details
- No Home Owners Association
Listing and Financial Details
- Exclusions: Diesel Tractor, Diesel Pump; Furniture
- Tax Lot 133
- Assessor Parcel Number 10655466
Map
Home Values in the Area
Average Home Value in this Area
Tax History
| Year | Tax Paid | Tax Assessment Tax Assessment Total Assessment is a certain percentage of the fair market value that is determined by local assessors to be the total taxable value of land and additions on the property. | Land | Improvement |
|---|---|---|---|---|
| 2024 | $2,396 | $261,640 | $68,430 | $193,210 |
| 2023 | $2,318 | $254,020 | $66,430 | $187,590 |
| 2022 | $2,268 | $254,020 | $66,430 | $187,590 |
| 2021 | $2,201 | $246,630 | $64,500 | $182,130 |
| 2020 | $2,149 | $239,450 | $62,630 | $176,820 |
| 2019 | $2,096 | $225,710 | $59,030 | $166,680 |
| 2018 | $2,043 | $219,140 | $57,310 | $161,830 |
| 2017 | $1,996 | $219,140 | $57,310 | $161,830 |
| 2016 | $2,196 | $206,570 | $54,010 | $152,560 |
| 2015 | $2,128 | $206,570 | $54,010 | $152,560 |
| 2014 | $2,057 | $194,720 | $50,920 | $143,800 |
Property History
| Date | Event | Price | Change | Sq Ft Price |
|---|---|---|---|---|
| 04/18/2025 04/18/25 | Price Changed | $765,000 | -1.4% | $379 / Sq Ft |
| 03/10/2025 03/10/25 | Price Changed | $775,555 | -0.4% | $385 / Sq Ft |
| 02/01/2025 02/01/25 | For Sale | $779,000 | 0.0% | $386 / Sq Ft |
| 01/30/2025 01/30/25 | Off Market | $779,000 | -- | -- |
| 01/25/2025 01/25/25 | Price Changed | $779,000 | -0.8% | $386 / Sq Ft |
| 01/07/2025 01/07/25 | Price Changed | $785,000 | -1.2% | $389 / Sq Ft |
| 10/29/2024 10/29/24 | Price Changed | $794,900 | -0.6% | $394 / Sq Ft |
| 10/09/2024 10/09/24 | For Sale | $799,900 | -- | $397 / Sq Ft |
Deed History
| Date | Type | Sale Price | Title Company |
|---|---|---|---|
| Warranty Deed | -- | None Listed On Document | |
| Warranty Deed | $387,500 | First American | |
| Interfamily Deed Transfer | -- | Crater Title Insurance | |
| Warranty Deed | $75,000 | Josephine County Title |
Mortgage History
| Date | Status | Loan Amount | Loan Type |
|---|---|---|---|
| Previous Owner | $358,019 | VA | |
| Previous Owner | $397,000 | VA | |
| Previous Owner | $387,500 | VA | |
| Previous Owner | $18,500 | Credit Line Revolving | |
| Previous Owner | $158,363 | New Conventional | |
| Previous Owner | $144,000 | No Value Available | |
| Previous Owner | $40,000 | No Value Available |
Similar Homes in Rogue River, OR
Source: Southern Oregon MLS
MLS Number: 220190871
APN: 10655466
- 18515 Ditch Creek Rd
- 3485 Pleasant Creek Rd
- 36510 Ditch Creek Rd
- 2972 Pleasant Creek Rd
- 16486 Ford Rd
- 0 Pleasant Cr Rd Unit 118 220193688
- 0 Pleasant Cr Rd Unit 124 220186400
- 2555 Sykes Creek Rd
- 1475 Pleasant Creek Rd
- 9184 W Evans Creek Rd
- 0 Pleasant Creek Rd Unit 120 220193687
- 0 Pleasant Creek Rd Unit TL301 220190184
- 9060 W Evans Creek Rd
- 0 Sykes Creek Rd
- 0 Jumpoff Joe Creek Rd
- 0 Sykes Cr Rd
- 218 Pleasant Creek Rd
- 8225 E Evans Creek Rd
- 9475 E Evans Creek Rd
- 122 Carlos Ave
