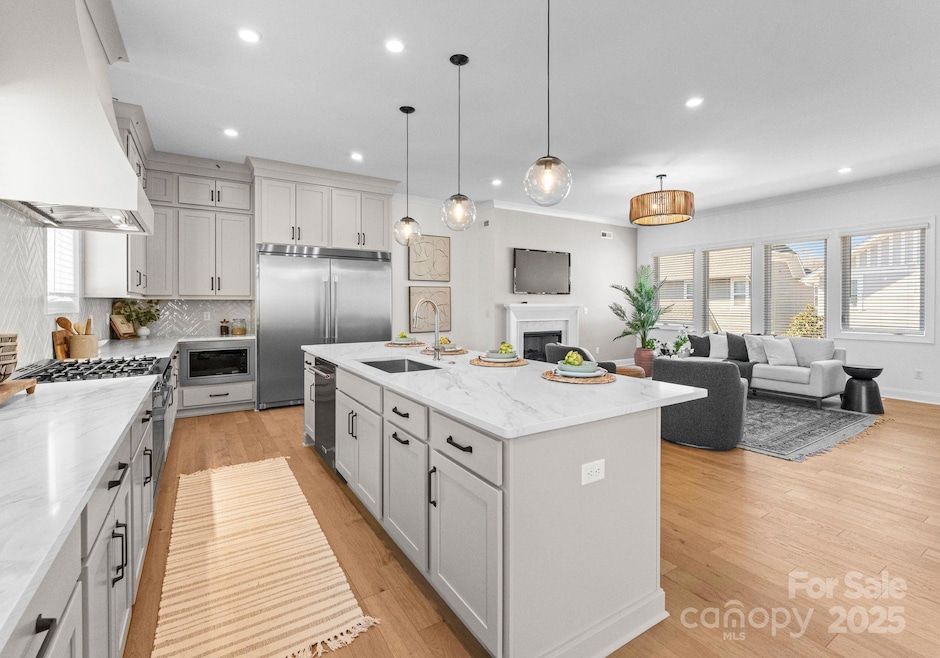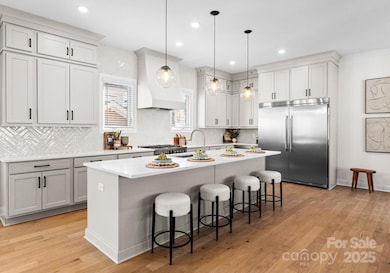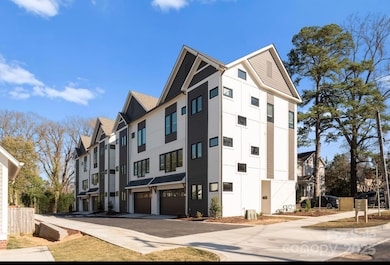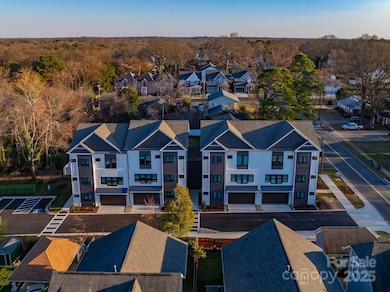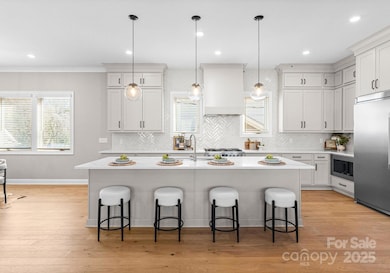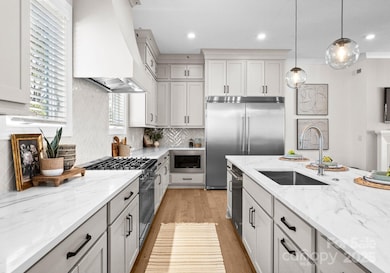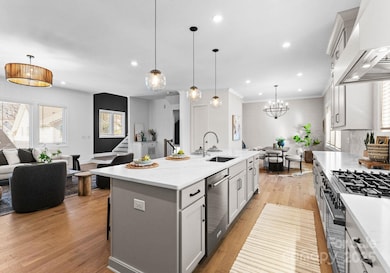
4207 Walker Rd Charlotte, NC 28211
Cotswold NeighborhoodEstimated payment $6,595/month
Highlights
- New Construction
- Open Floorplan
- Wood Flooring
- Myers Park High Rated A
- Transitional Architecture
- Mud Room
About This Home
Welcome to Walker's Edge, an exclusive Cotswold community by Maverick Building where luxury meets functionality. This 3, square feet townhouse has a thoughtfully designed open floor plan, high-end features, and two-car garage. The chef-inspired kitchen includes a 60" refrigerator/freezer and a 36" range, complemented by a spacious island w/ five seats, perfect for both cooking and gatherings. The owner's suite features an oversized shower, walk-in closet, and a laundry room accessible from the bedroom's foyer. The top floor is perfect for entertaining w/ a wet bar, bonus room, and rooftop terrace. Relax in the multiple outdoor living areas, including a patio, a rooftop terrace, and a private shared green space w/ mature trees reserved for residents. Nestled in the thriving Cotswold location, surrounded by multi-million-dollar homes, Walker's Edge offers a coveted address in an evolving neighborhood. This boutique development promises a blend of luxury, convenience, and prestige.
Listing Agent
Giving Tree Realty Brokerage Email: steven.imobersteg@givingtreerealty.com License #303477

Townhouse Details
Home Type
- Townhome
Year Built
- Built in 2025 | New Construction
Lot Details
- Lot Dimensions are 36 x 46
- Infill Lot
HOA Fees
- $195 Monthly HOA Fees
Parking
- 2 Car Attached Garage
- Front Facing Garage
- Garage Door Opener
- Shared Driveway
- 3 Open Parking Spaces
Home Design
- Transitional Architecture
- Brick Exterior Construction
- Slab Foundation
Interior Spaces
- 4-Story Property
- Open Floorplan
- Wet Bar
- Built-In Features
- Bar Fridge
- Ceiling Fan
- Gas Fireplace
- Insulated Windows
- Window Treatments
- Mud Room
- Entrance Foyer
- Family Room with Fireplace
- Pull Down Stairs to Attic
Kitchen
- Gas Range
- Range Hood
- Microwave
- Freezer
- Dishwasher
- Kitchen Island
- Disposal
Flooring
- Wood
- Tile
Bedrooms and Bathrooms
- 4 Bedrooms | 2 Main Level Bedrooms
- Walk-In Closet
Laundry
- Laundry Room
- Washer Hookup
Outdoor Features
- Terrace
Schools
- Billingsville / Cotswold Elementary School
- Alexander Graham Middle School
- Myers Park High School
Utilities
- Zoned Heating and Cooling
- Vented Exhaust Fan
- Heat Pump System
- Cable TV Available
Listing and Financial Details
- Assessor Parcel Number 15714592
Community Details
Overview
- Built by Maverick Building
- Cotswold Subdivision
- Mandatory home owners association
Recreation
- Dog Park
Map
Home Values in the Area
Average Home Value in this Area
Tax History
| Year | Tax Paid | Tax Assessment Tax Assessment Total Assessment is a certain percentage of the fair market value that is determined by local assessors to be the total taxable value of land and additions on the property. | Land | Improvement |
|---|---|---|---|---|
| 2024 | -- | -- | -- | -- |
Property History
| Date | Event | Price | Change | Sq Ft Price |
|---|---|---|---|---|
| 02/28/2025 02/28/25 | For Sale | $973,930 | -- | $312 / Sq Ft |
Similar Homes in Charlotte, NC
Source: Canopy MLS (Canopy Realtor® Association)
MLS Number: 4226946
- 1052 Churchill Downs Ct Unit I
- 1001 Churchill Downs Ct Unit A
- 4105 Walker Rd
- 721 Bertonley Ave
- 4346 Walker Rd
- 904 McAlway Rd Unit B
- 910 McAlway Rd Unit C
- 910 McAlway Rd Unit A
- 732 Ellsworth Rd
- 912 McAlway Rd Unit D
- 1043 Nancy Dr
- 4142 Pineview Rd
- 643 McAlway Rd
- 716 Ellsworth Rd
- 916 McAlway Rd Unit D
- 920 McAlway Rd
- 3814 Topsfield Rd
- 935 McAlway Rd Unit 306
- 221 Sutton Park Ln Unit 10
- 3800 Craig Ave
