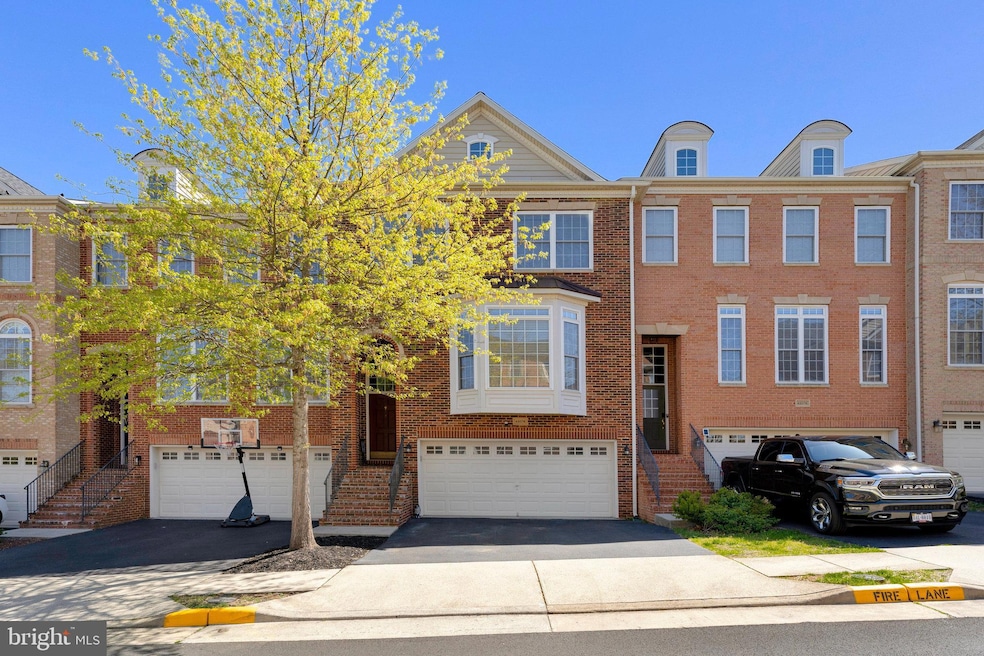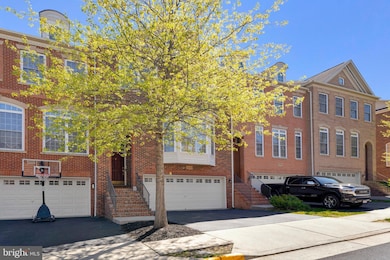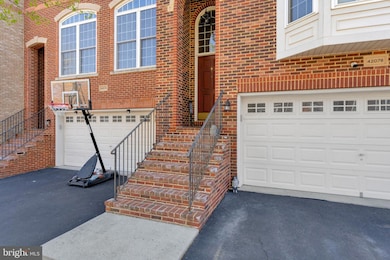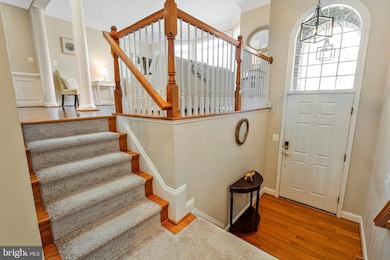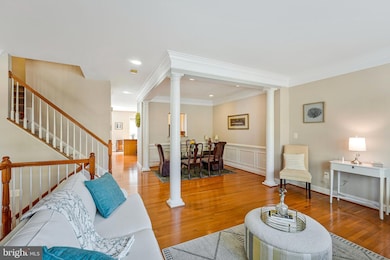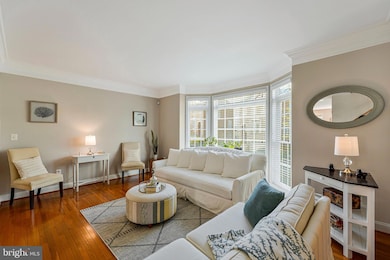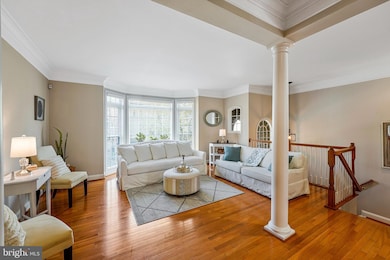
Estimated payment $4,720/month
Highlights
- Open Floorplan
- Colonial Architecture
- Wood Flooring
- Pinebrook Elementary School Rated A
- Vaulted Ceiling
- Upgraded Countertops
About This Home
Immaculate Brick Interior Unit Townhome in the desirable Braddock Corner Community. Welcome to this exceptional 3-level townhome offering over 2,700 square feet of beautifully appointed living space, featuring 3 bedrooms, 3.5 bathrooms, and an abundance of natural light throughout. This home seamlessly blends luxury, comfort, and functionality. Step inside to rich hardwood floors and an open-concept main level designed for both everyday living and elegant entertaining. The gourmet kitchen is a true centerpiece, boasting upgraded countertops, a spacious center island, stainless steel appliances, and an expansive family room—all crafted with a focus on luxury and gathering. Upstairs, you’ll find a well-appointed laundry area, two spacious secondary bedrooms, and a generously sized owner’s suite. The owner's retreat features soaring ceilings, an oversized walk-in closet, and an en-suite bath, showcasing dual vanities, a soaking tub, and an enclosed shower—creating a spa-like experience at home. The fully finished lower level offers incredible versatility with a spacious rec room complete with its own full bath— Enjoy access to fantastic community amenities, all just moments from shopping and restaurants. A rare opportunity to own a beautifully maintained, move-in ready home. Welcome home!
Open House Schedule
-
Sunday, April 27, 20251:00 to 3:00 pm4/27/2025 1:00:00 PM +00:004/27/2025 3:00:00 PM +00:00Please join us for our Open House on Sunday, April 27th from 1:00 to 3:00 p.m. See you there!Add to Calendar
Townhouse Details
Home Type
- Townhome
Est. Annual Taxes
- $5,584
Year Built
- Built in 2007
Lot Details
- 2,178 Sq Ft Lot
- Property is in very good condition
HOA Fees
- $125 Monthly HOA Fees
Parking
- 2 Car Attached Garage
- Front Facing Garage
- Garage Door Opener
- Driveway
- On-Street Parking
Home Design
- Colonial Architecture
- Slab Foundation
- Asphalt Roof
- Vinyl Siding
- Brick Front
Interior Spaces
- Property has 3 Levels
- Open Floorplan
- Chair Railings
- Crown Molding
- Vaulted Ceiling
- Ceiling Fan
- Recessed Lighting
- Fireplace With Glass Doors
- Fireplace Mantel
- Gas Fireplace
- Window Treatments
- Entrance Foyer
- Family Room
- Combination Dining and Living Room
- Game Room
Kitchen
- Breakfast Room
- Eat-In Kitchen
- Built-In Oven
- Down Draft Cooktop
- Built-In Microwave
- Ice Maker
- Dishwasher
- Stainless Steel Appliances
- Upgraded Countertops
- Disposal
Flooring
- Wood
- Carpet
- Ceramic Tile
Bedrooms and Bathrooms
- 3 Bedrooms
- En-Suite Primary Bedroom
- Walk-In Closet
- Soaking Tub
- Bathtub with Shower
- Walk-in Shower
Laundry
- Laundry on upper level
- Dryer
- Washer
Finished Basement
- Basement Fills Entire Space Under The House
- Connecting Stairway
- Sump Pump
Outdoor Features
- Patio
Schools
- Pinebrook Elementary School
- Willard Middle School
- Lightridge High School
Utilities
- Forced Air Heating and Cooling System
- Vented Exhaust Fan
- Natural Gas Water Heater
Listing and Financial Details
- Tax Lot 157
- Assessor Parcel Number 206179769000
Community Details
Overview
- Association fees include common area maintenance, reserve funds, management, snow removal, trash
- Braddock Corner HOA
- Braddock Corner Subdivision, Liberty/Adams Floorplan
Amenities
- Common Area
Recreation
- Community Playground
- Jogging Path
Map
Home Values in the Area
Average Home Value in this Area
Tax History
| Year | Tax Paid | Tax Assessment Tax Assessment Total Assessment is a certain percentage of the fair market value that is determined by local assessors to be the total taxable value of land and additions on the property. | Land | Improvement |
|---|---|---|---|---|
| 2024 | $5,584 | $645,530 | $200,000 | $445,530 |
| 2023 | $5,230 | $597,690 | $200,000 | $397,690 |
| 2022 | $5,284 | $593,710 | $185,000 | $408,710 |
| 2021 | $4,911 | $501,090 | $165,000 | $336,090 |
| 2020 | $4,748 | $458,710 | $140,000 | $318,710 |
| 2019 | $4,564 | $436,770 | $140,000 | $296,770 |
| 2018 | $4,578 | $421,920 | $125,000 | $296,920 |
| 2017 | $4,643 | $412,690 | $125,000 | $287,690 |
| 2016 | $4,623 | $403,770 | $0 | $0 |
| 2015 | $4,824 | $300,040 | $0 | $300,040 |
| 2014 | $4,682 | $290,340 | $0 | $290,340 |
Property History
| Date | Event | Price | Change | Sq Ft Price |
|---|---|---|---|---|
| 04/25/2025 04/25/25 | For Sale | $740,000 | 0.0% | $227 / Sq Ft |
| 06/14/2016 06/14/16 | Rented | $2,350 | -4.1% | -- |
| 06/13/2016 06/13/16 | Under Contract | -- | -- | -- |
| 05/17/2016 05/17/16 | For Rent | $2,450 | +2.1% | -- |
| 06/21/2013 06/21/13 | Rented | $2,400 | -2.0% | -- |
| 06/19/2013 06/19/13 | Under Contract | -- | -- | -- |
| 06/04/2013 06/04/13 | For Rent | $2,450 | +4.3% | -- |
| 06/15/2012 06/15/12 | Rented | $2,350 | 0.0% | -- |
| 06/08/2012 06/08/12 | Under Contract | -- | -- | -- |
| 05/16/2012 05/16/12 | For Rent | $2,350 | -- | -- |
Deed History
| Date | Type | Sale Price | Title Company |
|---|---|---|---|
| Deed | $625,000 | Walker Title | |
| Interfamily Deed Transfer | -- | None Available | |
| Warranty Deed | $415,000 | -- |
Mortgage History
| Date | Status | Loan Amount | Loan Type |
|---|---|---|---|
| Open | $500,000 | New Conventional | |
| Previous Owner | $487,000 | VA | |
| Previous Owner | $484,350 | VA | |
| Previous Owner | $415,000 | New Conventional |
Similar Homes in Aldie, VA
Source: Bright MLS
MLS Number: VALO2093158
APN: 206-17-9769
- 25500 Oak Medley Terrace
- 42173 Berrier Farms Terrace
- 42180 Berrier Farms Terrace
- 25561 Royal Hunter Dr
- 42026 Cherish Ct
- 41932 Hickory Meadow Terrace
- 41930 Hickory Meadow Terrace
- 41936 Hickory Meadow Terrace
- 41901 Hogan Forest Terrace
- 41903 Hogan Forest Terrace
- 41897 Hogan Forest Terrace
- 41940 Hickory Meadow Terrace
- 25629 Red Cherry Dr
- 25652 Red Cherry Dr
- 41919 Poplar Meadow Terrace
- 41917 Hogan Forest Terrace
- 25627 Red Cherry Dr
- 25637 Red Cherry Dr
- 25641 Red Cherry Dr
- 41889 Kent Farm Dr
