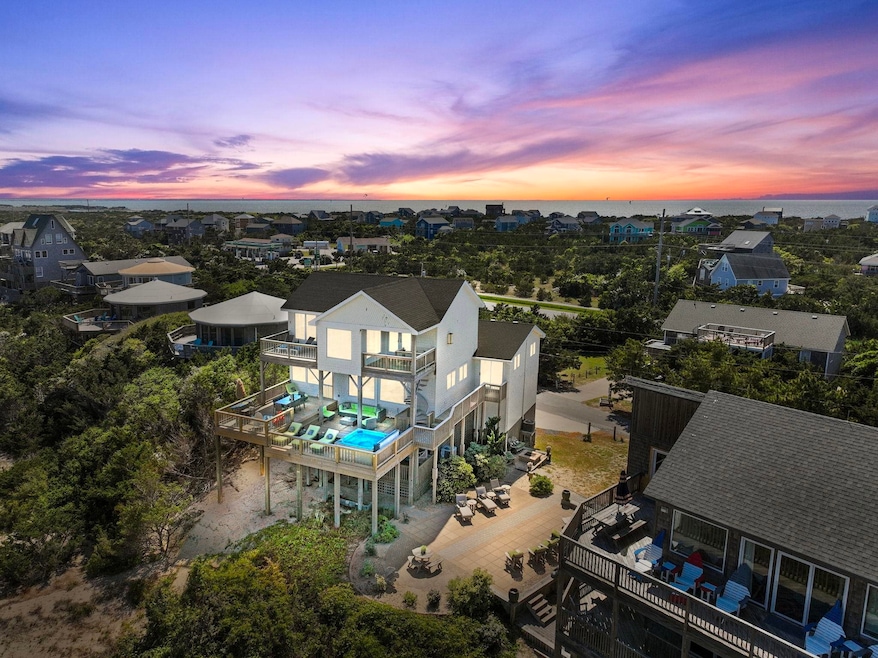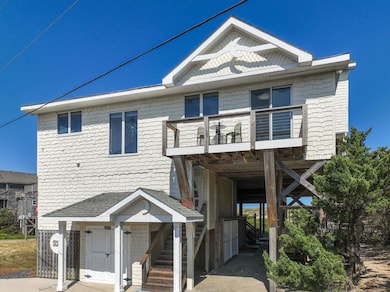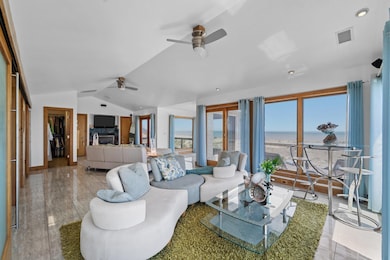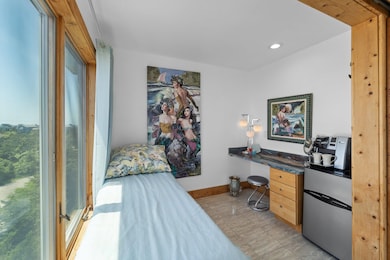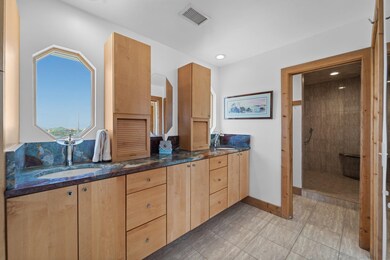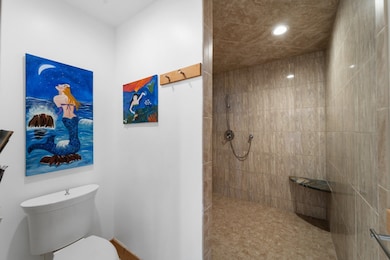
42077 Ocean Dune Loop Avon, NC 27915
Avon NeighborhoodEstimated payment $10,322/month
Highlights
- Beach Front
- Home Theater
- Coastal Architecture
- Ocean View
- Spa
- Cathedral Ceiling
About This Home
Unique and luxurious, this oceanfront beach home boasts impeccable finishes, including a stunning primary ensuite with two expansive window walls, sliding barn doors, dual private decks, a functional double vanity, an ocean view massage area, and a coffee bar. The gourmet kitchen is a chef's dream, featuring double ovens, a gas range top, twin microwaves, and a versatile wet bar with counter seating perfect for serving crafted specialties. The home also showcases exquisite ceramic tile flooring, two marble gas fireplaces, and custom handmade valances. Large windows throughout the updated interior offer breathtaking ocean views with see through deck railings & complemented by beautiful decorative lighting, such as an exquisite handblown chandelier. Theater includes sliding barn doors, adjustable comfy seating, full bath, murphy bed den and a wet bar. Expansive decking with plenty of comfortable seating outdoors, the beautifully landscaped terrace offers ample seating and a firepit, ideal for enjoying cool evenings with drinks and s'mores. Most furnishings are included, and others are negotiable.
Home Details
Home Type
- Single Family
Est. Annual Taxes
- $3,937
Year Built
- Built in 1978
Lot Details
- 9,500 Sq Ft Lot
- Lot Dimensions are 73' x 130'
- Beach Front
- 73 Feet of Waterfront
- Property fronts a private road
- Landscaped
- Irregular Lot
- Unpaved Streets
HOA Fees
- $3 Monthly HOA Fees
Property Views
- Ocean
- Park or Greenbelt
Home Design
- Coastal Architecture
- Reverse Style Home
- Frame Construction
- Asphalt Shingled Roof
- Shake Siding
- Piling Construction
Interior Spaces
- 3,167 Sq Ft Home
- Wet Bar
- Furnished
- Cathedral Ceiling
- Ceiling Fan
- Gas Fireplace
- Window Treatments
- Entrance Foyer
- Home Theater
- Workshop
- Screened Porch
- Fire and Smoke Detector
Kitchen
- Built-In Oven
- Built-In Range
- Microwave
- Ice Maker
- Dishwasher
- Wine Cooler
- Granite Countertops
Flooring
- Carpet
- Ceramic Tile
Bedrooms and Bathrooms
- 4 Bedrooms
- En-Suite Primary Bedroom
- Walk-In Closet
Laundry
- Laundry Room
- Dryer
- Washer
Parking
- Tuck Under Parking
- Paved Parking
Pool
- Spa
- Outdoor Shower
Outdoor Features
- Sun Deck
- Covered Deck
- Patio
- Exterior Lighting
- Tiki or Chickee Hut
- Storage Shed
Utilities
- Forced Air Zoned Heating and Cooling System
- Mini Split Air Conditioners
- Heat Pump System
- Mini Split Heat Pump
- Municipal Utilities District Water
- Fuel Tank
- Private or Community Septic Tank
Listing and Financial Details
- Tax Lot # 15
Community Details
Overview
- Built by Total Reno 2005 & Add'l 2018
- Askins Creek Subdivision
Recreation
- Community Boardwalk
Map
Home Values in the Area
Average Home Value in this Area
Tax History
| Year | Tax Paid | Tax Assessment Tax Assessment Total Assessment is a certain percentage of the fair market value that is determined by local assessors to be the total taxable value of land and additions on the property. | Land | Improvement |
|---|---|---|---|---|
| 2024 | $5,637 | $679,900 | $294,500 | $385,400 |
| 2023 | $5,765 | $695,316 | $294,500 | $400,816 |
| 2022 | $5,695 | $695,316 | $294,500 | $400,816 |
| 2021 | $5,501 | $679,900 | $294,500 | $385,400 |
| 2020 | $3,878 | $695,316 | $294,500 | $400,816 |
| 2019 | $3,129 | $472,500 | $281,300 | $191,200 |
| 2018 | $3,129 | $472,500 | $281,300 | $191,200 |
| 2017 | $3,129 | $472,500 | $281,300 | $191,200 |
| 2016 | $2,936 | $472,500 | $281,300 | $191,200 |
| 2014 | $2,936 | $472,500 | $281,300 | $191,200 |
Property History
| Date | Event | Price | Change | Sq Ft Price |
|---|---|---|---|---|
| 07/17/2024 07/17/24 | Price Changed | $1,790,000 | -18.5% | $565 / Sq Ft |
| 05/01/2024 05/01/24 | For Sale | $2,195,000 | -- | $693 / Sq Ft |
Similar Home in Avon, NC
Source: Outer Banks Association of REALTORS®
MLS Number: 125528
APN: 014846000
- 42196 Pheasant Ct Unit Lot 129
- 42105 Creekside Dr
- 42105 Creekside Dr Unit Lot 39
- 42166 Askins Creek Dr
- 42169 Askins Creek Dr Unit Lot 65
- 42191 Shallow Point Dr Unit Lot 27
- 0 Askins Creek Dr Unit 124488
- 42170 Askins Creek Dr Unit Lot 45
- 42174 Park Dr Unit Lot 40
- 42156 Askins Creek Dr
- 41412 Portside Dr Unit Lot: BS 26
- 41239 Portside Dr Unit 1828
- 41196 Shoals Ct Unit Lot 1810
- 41981 Ocean View Dr Unit Lot 9
- 0 Portside Dr Unit 100489623
- 41074 Portside Dr
- 41060 Portside Dr
- 41088 Portside Dr
- 41096 Portside Dr
- 41436 Portside Dr Unit Lot 20
