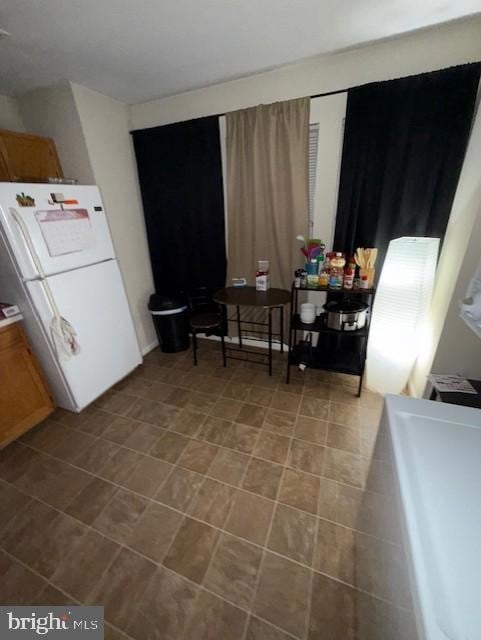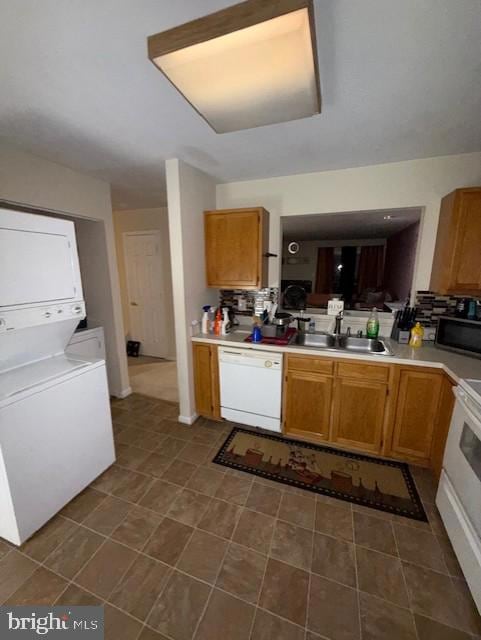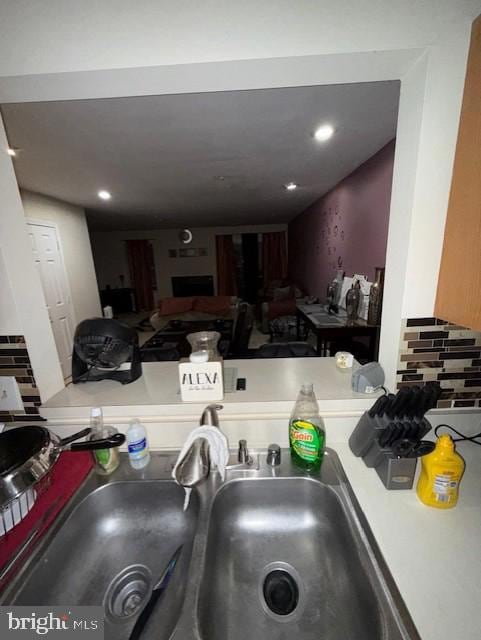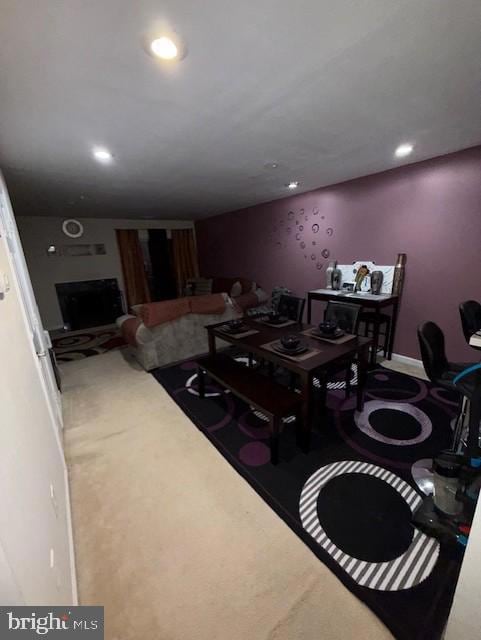
4208 Applegate Ln Suitland, MD 20746
Suitland - Silver Hill NeighborhoodEstimated payment $2,303/month
Total Views
8,118
3
Beds
2.5
Baths
1,300
Sq Ft
$235
Price per Sq Ft
Highlights
- Deck
- Central Air
- Back Up Electric Heat Pump System
- Contemporary Architecture
- Property is in very good condition
About This Home
Beautiful 2 level brick townhome that features 3 bedrooms, 2.5 bathrooms, fireplace, deck, eat-in kitchen, assigned parking and huge primary bedroom. Home is being sold as is. Please forgive any possible clutter as the family is in the process of moving items out.
Townhouse Details
Home Type
- Townhome
Est. Annual Taxes
- $4,000
Year Built
- Built in 1996
HOA Fees
- $267 Monthly HOA Fees
Home Design
- Contemporary Architecture
- Brick Exterior Construction
- Slab Foundation
Interior Spaces
- 1,300 Sq Ft Home
- Property has 2 Levels
- Washer
Kitchen
- Stove
- Dishwasher
- Disposal
Bedrooms and Bathrooms
- 3 Main Level Bedrooms
Parking
- On-Street Parking
- 2 Assigned Parking Spaces
Schools
- Crossland High School
Utilities
- Central Air
- Back Up Electric Heat Pump System
- Vented Exhaust Fan
- Electric Water Heater
Additional Features
- Deck
- Property is in very good condition
Listing and Financial Details
- Assessor Parcel Number 17063018165
- $220 Front Foot Fee per year
Community Details
Overview
- Association fees include common area maintenance, management, reserve funds
- Applegate Condo Community
- Applegate Condo Subdivision
Pet Policy
- Pets Allowed
Map
Create a Home Valuation Report for This Property
The Home Valuation Report is an in-depth analysis detailing your home's value as well as a comparison with similar homes in the area
Home Values in the Area
Average Home Value in this Area
Tax History
| Year | Tax Paid | Tax Assessment Tax Assessment Total Assessment is a certain percentage of the fair market value that is determined by local assessors to be the total taxable value of land and additions on the property. | Land | Improvement |
|---|---|---|---|---|
| 2024 | $3,929 | $238,000 | $0 | $0 |
| 2023 | $3,676 | $221,000 | $66,300 | $154,700 |
| 2022 | $3,552 | $212,667 | $0 | $0 |
| 2021 | $3,428 | $204,333 | $0 | $0 |
| 2020 | $6,608 | $196,000 | $58,800 | $137,200 |
| 2019 | $2,644 | $184,667 | $0 | $0 |
| 2018 | $2,576 | $173,333 | $0 | $0 |
| 2017 | $2,929 | $162,000 | $0 | $0 |
| 2016 | -- | $156,000 | $0 | $0 |
| 2015 | $3,842 | $150,000 | $0 | $0 |
| 2014 | $3,842 | $144,000 | $0 | $0 |
Source: Public Records
Property History
| Date | Event | Price | Change | Sq Ft Price |
|---|---|---|---|---|
| 04/03/2025 04/03/25 | For Sale | $305,000 | +48.1% | $235 / Sq Ft |
| 12/22/2017 12/22/17 | Sold | $205,900 | +3.0% | $155 / Sq Ft |
| 11/15/2017 11/15/17 | Pending | -- | -- | -- |
| 11/11/2017 11/11/17 | For Sale | $199,900 | -2.9% | $151 / Sq Ft |
| 11/06/2017 11/06/17 | Off Market | $205,900 | -- | -- |
| 11/01/2017 11/01/17 | For Sale | $199,900 | -- | $151 / Sq Ft |
Source: Bright MLS
Deed History
| Date | Type | Sale Price | Title Company |
|---|---|---|---|
| Deed | -- | Champion Title | |
| Deed | $205,700 | Chapman & Rosenthal Title In | |
| Deed | $125,000 | -- | |
| Deed | $125,000 | -- | |
| Deed | $111,260 | -- |
Source: Public Records
Mortgage History
| Date | Status | Loan Amount | Loan Type |
|---|---|---|---|
| Previous Owner | $209,299 | New Conventional | |
| Previous Owner | $137,900 | Future Advance Clause Open End Mortgage |
Source: Public Records
Similar Homes in the area
Source: Bright MLS
MLS Number: MDPG2147204
APN: 06-3018165
Nearby Homes
- 3907 Bexley Place
- 3915 Danville Dr
- 4008 Bedford Place
- 4309 Sheldon Ave
- 3704 Silver Park Ct
- 4325 Delmar Ave
- 3843 Saint Barnabas Rd Unit 101
- 3841 Saint Barnabas Rd Unit T3
- 3855 Saint Barnabas Rd Unit 203
- 3851 Saint Barnabas Rd Unit 102
- 3809 Saint Barnabas Rd Unit T202
- 3807 Saint Barnabas Rd Unit T
- 3861 Saint Barnabas Rd Unit 203
- 3841 Saint Barnabas Rd Unit T-1
- 0 Holly Tree Rd
- 4100 Laurel Rd
- 4007 28th Ave
- 4028 27th Ave
- 3834 28th Ave Unit 140
- 4020 Murdock St






