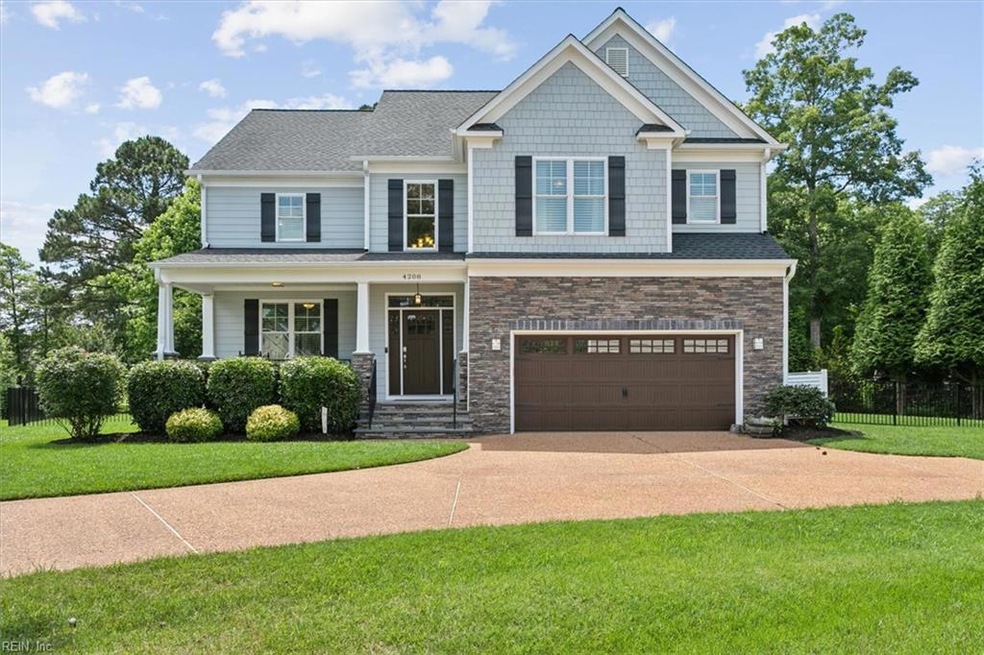
4208 Brigstock Ct Williamsburg, VA 23188
West Williamsburg NeighborhoodHighlights
- Golf Course Community
- Golf Course View
- Transitional Architecture
- Matoaka Elementary School Rated A-
- Clubhouse
- Wood Flooring
About This Home
As of July 2024Welcome to this stunning, meticulously maintained custom Wayne Harbin home. As you enter, you'll be greeted by an open floor plan that seamlessly connects the living spaces, perfect for modern living and entertaining. The kitchen is a chef’s dream, featuring a massive pantry, a convenient butler’s area, and a drink fridge for your favorite beverages. The sunroom at the back of the house offers a tranquil space to enjoy year-round, with views overlooking the tee-off for hole 2 on the golf course. Upstairs, the primary suite is a true retreat with a custom bathroom fit for royalty, offering luxury and comfort in every detail. Storage will never be an issue with three spacious walk-in closets. There are three additional bedrooms upstairs, each with its own walk-in closet, providing ample storage space for everyone. The convenience of an upstairs laundry room with a utility sink makes everyday chores a breeze. This home boasts numerous upgrades that must be seen to be appreciated. From
Home Details
Home Type
- Single Family
Est. Annual Taxes
- $4,316
Year Built
- Built in 2013
Lot Details
- Cul-De-Sac
- Back Yard Fenced
- Sprinkler System
HOA Fees
- $91 Monthly HOA Fees
Home Design
- Transitional Architecture
- Asphalt Shingled Roof
- Stone Siding
- Vinyl Siding
Interior Spaces
- 3,063 Sq Ft Home
- 2-Story Property
- Ceiling Fan
- Gas Fireplace
- Entrance Foyer
- Home Office
- Utility Room
- Washer and Dryer Hookup
- Golf Course Views
- Crawl Space
- Pull Down Stairs to Attic
Kitchen
- Breakfast Area or Nook
- Gas Range
- Microwave
- Dishwasher
- Disposal
Flooring
- Wood
- Carpet
Bedrooms and Bathrooms
- 4 Bedrooms
- En-Suite Primary Bedroom
- Walk-In Closet
- Dual Vanity Sinks in Primary Bathroom
Parking
- 2 Car Attached Garage
- Garage Door Opener
- Driveway
Outdoor Features
- Patio
- Porch
Schools
- Matoaka Elementary School
- Lois S Hornsby Middle School
- Jamestown High School
Utilities
- Central Air
- Heating System Uses Natural Gas
- Gas Water Heater
- Cable TV Available
Community Details
Overview
- Greensprings West Subdivision
Amenities
- Door to Door Trash Pickup
- Clubhouse
Recreation
- Golf Course Community
- Community Playground
- Community Pool
Map
Home Values in the Area
Average Home Value in this Area
Property History
| Date | Event | Price | Change | Sq Ft Price |
|---|---|---|---|---|
| 07/22/2024 07/22/24 | Sold | $760,000 | -0.7% | $248 / Sq Ft |
| 06/19/2024 06/19/24 | Pending | -- | -- | -- |
| 06/07/2024 06/07/24 | For Sale | $765,000 | 0.0% | $250 / Sq Ft |
| 06/03/2024 06/03/24 | Pending | -- | -- | -- |
| 05/30/2024 05/30/24 | For Sale | $765,000 | +14.0% | $250 / Sq Ft |
| 12/10/2021 12/10/21 | Sold | $671,000 | +9.1% | $219 / Sq Ft |
| 10/13/2021 10/13/21 | Pending | -- | -- | -- |
| 10/10/2021 10/10/21 | For Sale | $615,000 | +20.7% | $201 / Sq Ft |
| 10/23/2013 10/23/13 | Sold | $509,320 | -1.1% | $166 / Sq Ft |
| 04/12/2013 04/12/13 | Pending | -- | -- | -- |
| 01/23/2013 01/23/13 | For Sale | $515,000 | -- | $168 / Sq Ft |
Tax History
| Year | Tax Paid | Tax Assessment Tax Assessment Total Assessment is a certain percentage of the fair market value that is determined by local assessors to be the total taxable value of land and additions on the property. | Land | Improvement |
|---|---|---|---|---|
| 2024 | $4,939 | $633,200 | $146,500 | $486,700 |
| 2023 | $4,939 | $520,000 | $118,800 | $401,200 |
| 2022 | $4,316 | $520,000 | $118,800 | $401,200 |
| 2021 | $3,951 | $470,300 | $118,800 | $351,500 |
| 2020 | $3,951 | $470,300 | $118,800 | $351,500 |
| 2019 | $3,843 | $457,500 | $106,000 | $351,500 |
| 2018 | $3,843 | $457,500 | $106,000 | $351,500 |
| 2017 | $3,843 | $457,500 | $106,000 | $351,500 |
| 2016 | $3,843 | $457,500 | $106,000 | $351,500 |
| 2015 | $1,807 | $430,200 | $106,000 | $324,200 |
| 2014 | $3,313 | $430,200 | $106,000 | $324,200 |
Mortgage History
| Date | Status | Loan Amount | Loan Type |
|---|---|---|---|
| Open | $560,000 | New Conventional | |
| Previous Owner | $571,000 | New Conventional | |
| Previous Owner | $274,000 | New Conventional | |
| Previous Owner | $150,000 | Credit Line Revolving | |
| Previous Owner | $402,500 | New Conventional | |
| Previous Owner | $25,000 | Credit Line Revolving | |
| Previous Owner | $407,456 | New Conventional |
Deed History
| Date | Type | Sale Price | Title Company |
|---|---|---|---|
| Bargain Sale Deed | $760,000 | Sage Title | |
| Warranty Deed | $671,000 | Barristers Of Virginia | |
| Warranty Deed | $509,320 | -- |
Similar Homes in Williamsburg, VA
Source: Real Estate Information Network (REIN)
MLS Number: 10534669
APN: 36-3 02-0-0273
- 4212 Haymarket Ln
- 2508 Swilkens Bridge
- 3102 Craig End
- 4023 Thorngate Dr
- 4049 Frances Berkeley
- 3783 Brick Bat Rd
- 3291 Westover Ridge
- 3308 Chestnut Hill Ct
- 1406 Braemar Creek
- 1401 Braemar Creek
- 3913 George Mason
- 502 Braemar Creek
- 3917 George Mason
- 3008 W Tiverton
- 705 Braemar Creek
- 3008 Margaret Jones Ln
- 504 Fairway Lookout
