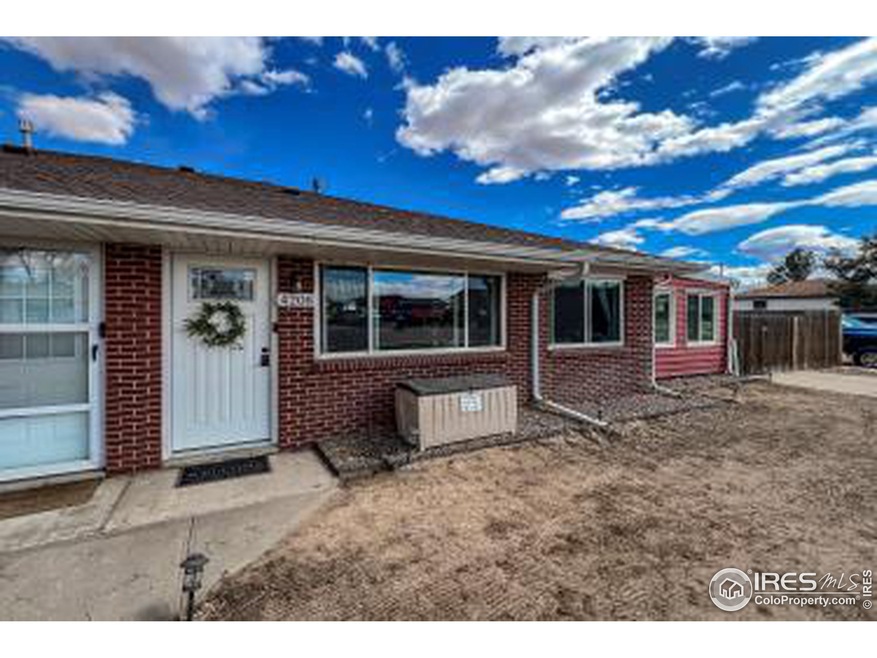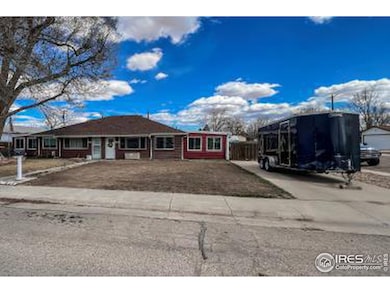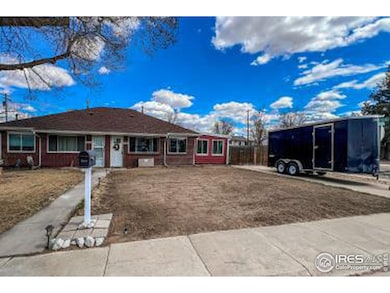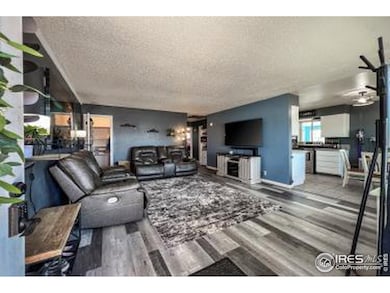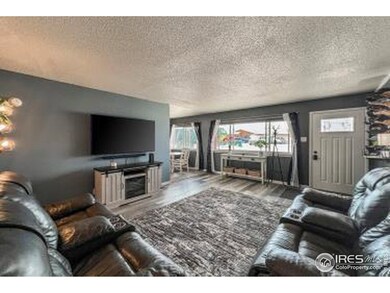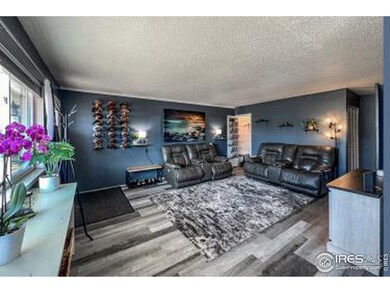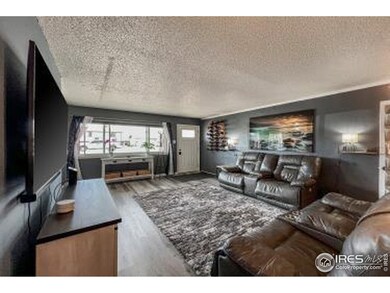
Estimated payment $1,903/month
Highlights
- Spa
- No HOA
- 1 Car Detached Garage
- Corner Lot
- Home Office
- Oversized Parking
About This Home
Huge corner lot 1/2 duplex, no HOA, No Metro tax! Cozy living , 2 BD & 1.5 bath right off of Hwy 85 for convenient travel or commuting. Covered patio w/hot tub (included!) Newer water heater, low maintenance brick exterior. All appliances included, yard for the pets and gardening, plus oversized one car garage for storage of tools/bikes or whatever you want! RV parking & plenty of space for more than one vehicle. Schedule your showing today, this one won't last long!
Townhouse Details
Home Type
- Townhome
Est. Annual Taxes
- $1,406
Year Built
- Built in 1964
Lot Details
- 5,411 Sq Ft Lot
- No Units Located Below
- Wood Fence
- Sprinkler System
Parking
- 1 Car Detached Garage
- Oversized Parking
Home Design
- Half Duplex
- Brick Veneer
- Composition Roof
Interior Spaces
- 950 Sq Ft Home
- 1-Story Property
- Ceiling Fan
- Home Office
Kitchen
- Eat-In Kitchen
- Electric Oven or Range
- Microwave
- Dishwasher
Flooring
- Tile
- Luxury Vinyl Tile
Bedrooms and Bathrooms
- 2 Bedrooms
Accessible Home Design
- Level Entry For Accessibility
Outdoor Features
- Spa
- Patio
Schools
- Chappelow Elementary School
- Prairie Heights Middle School
- Greeley West High School
Utilities
- Whole House Fan
- Forced Air Heating and Cooling System
Community Details
- No Home Owners Association
- Association fees include no fee
- Evans City Subdivision
Listing and Financial Details
- Assessor Parcel Number R2688704
Map
Home Values in the Area
Average Home Value in this Area
Tax History
| Year | Tax Paid | Tax Assessment Tax Assessment Total Assessment is a certain percentage of the fair market value that is determined by local assessors to be the total taxable value of land and additions on the property. | Land | Improvement |
|---|---|---|---|---|
| 2024 | $1,346 | $18,880 | $2,180 | $16,700 |
| 2023 | $1,346 | $19,060 | $2,200 | $16,860 |
| 2022 | $1,190 | $12,530 | $1,490 | $11,040 |
| 2021 | $1,227 | $12,890 | $1,530 | $11,360 |
| 2020 | $1,025 | $10,800 | $1,240 | $9,560 |
| 2019 | $1,028 | $10,800 | $1,240 | $9,560 |
| 2018 | $826 | $9,120 | $1,250 | $7,870 |
| 2017 | $830 | $9,120 | $1,250 | $7,870 |
| 2016 | $571 | $6,980 | $930 | $6,050 |
| 2015 | $569 | $6,980 | $930 | $6,050 |
| 2014 | $382 | $4,590 | $930 | $3,660 |
Property History
| Date | Event | Price | Change | Sq Ft Price |
|---|---|---|---|---|
| 04/01/2025 04/01/25 | For Sale | $319,900 | +26.9% | $337 / Sq Ft |
| 05/18/2021 05/18/21 | Off Market | $252,000 | -- | -- |
| 02/17/2021 02/17/21 | Sold | $252,000 | +3.5% | $265 / Sq Ft |
| 01/12/2021 01/12/21 | For Sale | $243,500 | +80.4% | $256 / Sq Ft |
| 01/28/2019 01/28/19 | Off Market | $135,000 | -- | -- |
| 09/18/2015 09/18/15 | Sold | $135,000 | 0.0% | $142 / Sq Ft |
| 08/19/2015 08/19/15 | Pending | -- | -- | -- |
| 07/28/2015 07/28/15 | For Sale | $135,000 | -- | $142 / Sq Ft |
Deed History
| Date | Type | Sale Price | Title Company |
|---|---|---|---|
| Special Warranty Deed | $252,000 | Fidelity National Title | |
| Warranty Deed | $135,000 | Unified Title Company | |
| Interfamily Deed Transfer | -- | None Available | |
| Interfamily Deed Transfer | -- | None Available | |
| Interfamily Deed Transfer | -- | -- |
Mortgage History
| Date | Status | Loan Amount | Loan Type |
|---|---|---|---|
| Open | $236,550 | New Conventional | |
| Previous Owner | $137,902 | VA | |
| Previous Owner | $25,000 | Future Advance Clause Open End Mortgage | |
| Previous Owner | $10,000 | Future Advance Clause Open End Mortgage |
Similar Homes in the area
Source: IRES MLS
MLS Number: 1029911
APN: R2688704
- 4211 Central St
- 4115 Central St
- 910 40th St
- 807 40th St
- 3911 Central St
- 3720 Empire St
- 4005 Belmont Ave
- 1611 42nd St
- 3624 Carson Ct
- 1208 36th St
- 4100 Meadows Ave
- 309 Street B
- 208 B St
- 4142 Meadowview Ct
- 3412 Claremont Ave
- 505 35th Street Ct
- 1921 42nd St
- 3504 Centennial Cir
- 3819 Valley View Ave
- 1807 38th St
