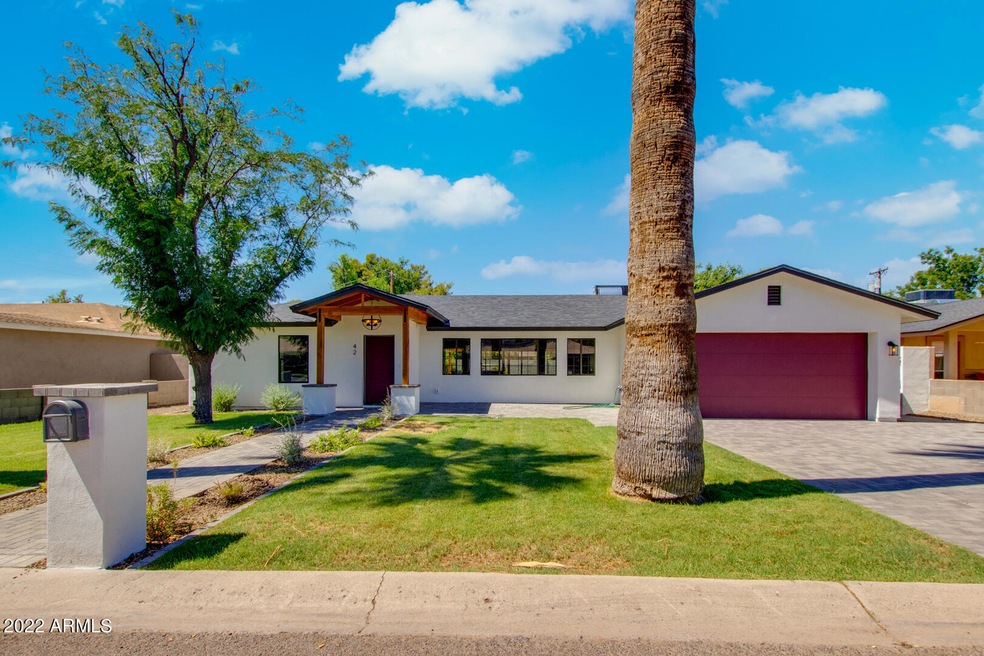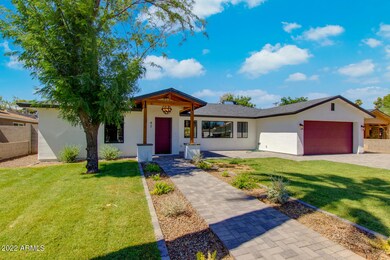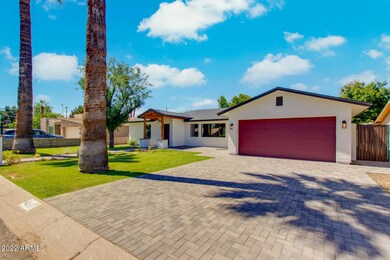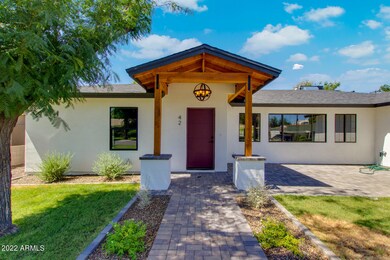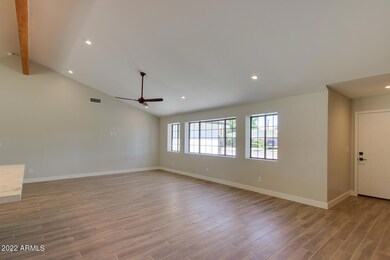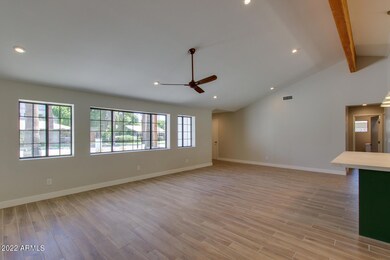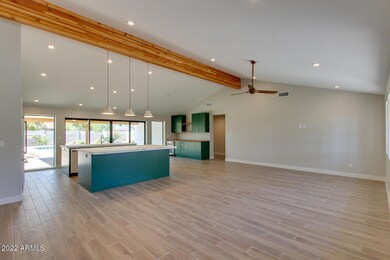
4208 E Catalina Dr Phoenix, AZ 85018
Camelback East Village NeighborhoodHighlights
- Private Pool
- Vaulted Ceiling
- Covered patio or porch
- Tavan Elementary School Rated A
- No HOA
- 2 Car Direct Access Garage
About This Home
As of October 2022A beautifully renovated home from ground up. Nothing in the house was left untouched. Taken down to the studs the frame work, roofing, plumbing, electrical, windows and more was constructed new. The roof was pitched in the grand room and a beautiful wood beam installed at the peak. A new master suite was added to create a split plan with dual shower, self standing tub, two sinks with makeup vanity and walk in closet. State of the art Cafe series appliances with double islands and innovative Invisacook. Two new HVAC units and water heater. Close to everything in Arcadia lite.
Last Agent to Sell the Property
Jamie Korus
eXp Realty License #SA698738000

Last Buyer's Agent
Jamie Korus
eXp Realty License #SA698738000

Home Details
Home Type
- Single Family
Est. Annual Taxes
- $2,637
Year Built
- Built in 1953
Lot Details
- 10,115 Sq Ft Lot
- Desert faces the back of the property
- Block Wall Fence
- Backyard Sprinklers
- Sprinklers on Timer
- Grass Covered Lot
Parking
- 2 Car Direct Access Garage
- 4 Open Parking Spaces
- Garage Door Opener
Home Design
- Designed by Haley group Architects
- Room Addition Constructed in 2022
- Roof Updated in 2022
- Wood Frame Construction
- Composition Roof
- Block Exterior
- Stucco
Interior Spaces
- 2,220 Sq Ft Home
- 1-Story Property
- Vaulted Ceiling
- Ceiling Fan
- Double Pane Windows
- Washer and Dryer Hookup
Kitchen
- Kitchen Updated in 2022
- Breakfast Bar
- Built-In Microwave
- Kitchen Island
Flooring
- Floors Updated in 2022
- Tile Flooring
Bedrooms and Bathrooms
- 3 Bedrooms
- Bathroom Updated in 2022
- Primary Bathroom is a Full Bathroom
- 2 Bathrooms
- Dual Vanity Sinks in Primary Bathroom
- Bathtub With Separate Shower Stall
Outdoor Features
- Private Pool
- Covered patio or porch
Schools
- Tavan Elementary School
- Ingleside Middle School
- Arcadia High School
Utilities
- Cooling System Updated in 2022
- Refrigerated Cooling System
- Heating Available
- Plumbing System Updated in 2022
- Wiring Updated in 2022
Additional Features
- No Interior Steps
- Flood Irrigation
Community Details
- No Home Owners Association
- Association fees include no fees
- Rancho Ventura Tr 17 Subdivision
Listing and Financial Details
- Tax Lot 462
- Assessor Parcel Number 127-13-065
Map
Home Values in the Area
Average Home Value in this Area
Property History
| Date | Event | Price | Change | Sq Ft Price |
|---|---|---|---|---|
| 10/17/2022 10/17/22 | Sold | $950,000 | -4.8% | $428 / Sq Ft |
| 09/18/2022 09/18/22 | Pending | -- | -- | -- |
| 09/15/2022 09/15/22 | For Sale | $998,000 | 0.0% | $450 / Sq Ft |
| 08/29/2022 08/29/22 | Pending | -- | -- | -- |
| 08/13/2022 08/13/22 | Price Changed | $998,000 | +4.2% | $450 / Sq Ft |
| 08/13/2022 08/13/22 | Price Changed | $958,000 | -16.7% | $432 / Sq Ft |
| 06/21/2022 06/21/22 | For Sale | $1,150,000 | -- | $518 / Sq Ft |
Tax History
| Year | Tax Paid | Tax Assessment Tax Assessment Total Assessment is a certain percentage of the fair market value that is determined by local assessors to be the total taxable value of land and additions on the property. | Land | Improvement |
|---|---|---|---|---|
| 2025 | $2,394 | $34,448 | -- | -- |
| 2024 | $2,300 | $32,808 | -- | -- |
| 2023 | $2,300 | $68,510 | $13,700 | $54,810 |
| 2022 | $2,572 | $47,020 | $9,400 | $37,620 |
| 2021 | $2,637 | $42,620 | $8,520 | $34,100 |
| 2020 | $2,263 | $40,820 | $8,160 | $32,660 |
| 2019 | $2,187 | $37,100 | $7,420 | $29,680 |
| 2018 | $2,118 | $34,800 | $6,960 | $27,840 |
| 2017 | $2,009 | $33,870 | $6,770 | $27,100 |
| 2016 | $1,955 | $33,830 | $6,760 | $27,070 |
| 2015 | $1,797 | $32,560 | $6,510 | $26,050 |
Mortgage History
| Date | Status | Loan Amount | Loan Type |
|---|---|---|---|
| Open | $950,000 | New Conventional | |
| Previous Owner | $435,000 | Purchase Money Mortgage | |
| Previous Owner | $158,000 | New Conventional | |
| Previous Owner | $25,000 | Credit Line Revolving | |
| Previous Owner | $119,405 | Unknown |
Deed History
| Date | Type | Sale Price | Title Company |
|---|---|---|---|
| Warranty Deed | $950,000 | Fidelity National Title | |
| Warranty Deed | $438,000 | Pioneer Title Agency Inc | |
| Interfamily Deed Transfer | -- | Driggs Title Agency Inc | |
| Interfamily Deed Transfer | -- | -- | |
| Interfamily Deed Transfer | -- | -- |
Similar Homes in Phoenix, AZ
Source: Arizona Regional Multiple Listing Service (ARMLS)
MLS Number: 6421350
APN: 127-13-065
- 4223 E Earll Dr
- 2825 N 42nd St Unit 2
- 4331 E Avalon Dr
- 4213 E Edgemont Ave
- 4217 E Edgemont Ave
- 4015 E Catalina Dr
- 4208 E Windsor Ave
- 4318 E Cheery Lynn Rd
- 4115 E Windsor Ave
- 4306 E Flower St
- 2989 N 44th St Unit 3044
- 2989 N 44th St Unit 3016
- 2989 N 44th St Unit 1004
- 2989 N 44th St Unit 2015
- 2989 N 44th St Unit 2001
- 2989 N 44th St Unit 3036
- 3221 N 41st Place
- 4127 E Cambridge Ave
- 3046 N 45th St
- 3048 N 45th St
