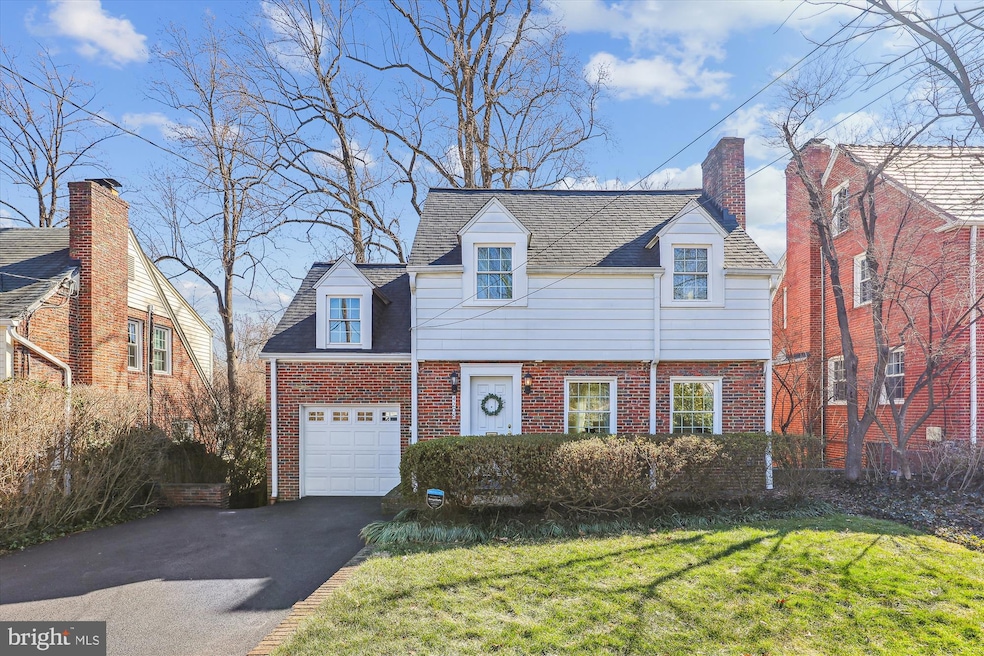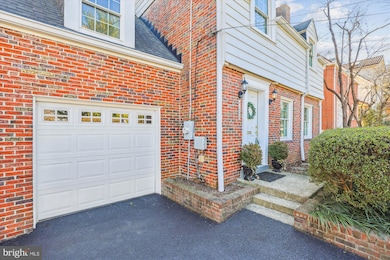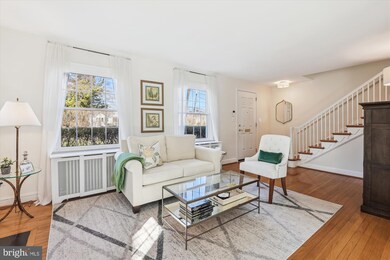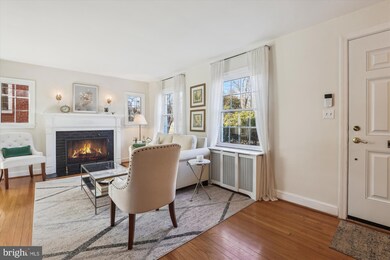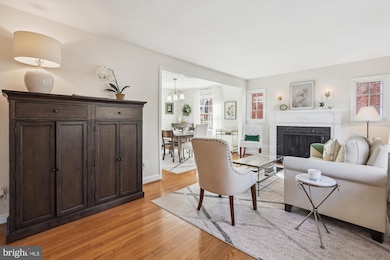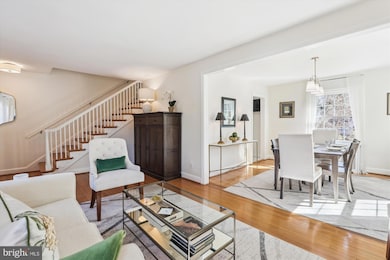
4208 E West Hwy Chevy Chase, MD 20815
Chevy Chase Village NeighborhoodHighlights
- View of Trees or Woods
- Colonial Architecture
- Property is near a park
- Rosemary Hills Elementary School Rated A-
- Deck
- Traditional Floor Plan
About This Home
As of April 2025This beautifully maintained three-level Colonial home offers the perfect blend of comfort, convenience, and modern updates. Step inside to find a warm and inviting living room, complete with a cozy fireplace—perfect for relaxing evenings. Refinished hardwood floors add warmth and character throughout the main levels, while high-quality noise-reducing windows ensure a quiet, serene atmosphere inside. The living space flows seamlessly into a bright dining room flooded with natural light. From here, you’ll move into the updated kitchen featuring sleek stainless steel appliances and direct access to an elevated screened porch. This outdoor retreat is ideal for morning coffee or evening gatherings, offering peaceful views of the private backyard and adjacent Zimmerman Park greenspace.
The finished lower level provides a spacious and functional area—perfect for a family room, home office, or guest space—giving you the flexibility to meet your lifestyle needs. Additional features include an attached one-car garage with a granite-finished floor, a new garage door, and a three-car driveway for ample off-street parking. You’ll enjoy easy access to dining, shopping, and entertainment with downtown Bethesda a short ride away. Plus, a soon-to-be-completed underground tunnel will provide hassle-free Metro access—making commuting a breeze.
Home Details
Home Type
- Single Family
Est. Annual Taxes
- $7,853
Year Built
- Built in 1940
Lot Details
- 5,171 Sq Ft Lot
- Infill Lot
- North Facing Home
- Sloped Lot
- Backs to Trees or Woods
- Back and Front Yard
- Property is zoned R60
Parking
- 1 Car Direct Access Garage
- 3 Driveway Spaces
- Front Facing Garage
- Garage Door Opener
Property Views
- Woods
- Park or Greenbelt
Home Design
- Colonial Architecture
- Brick Exterior Construction
- Brick Foundation
- Block Foundation
- Plaster Walls
- Architectural Shingle Roof
- Fiberglass Roof
- Concrete Perimeter Foundation
- Composite Building Materials
Interior Spaces
- Property has 3 Levels
- Traditional Floor Plan
- Ceiling Fan
- Recessed Lighting
- Wood Burning Fireplace
- Screen For Fireplace
- Fireplace Mantel
- Brick Fireplace
- Vinyl Clad Windows
- Insulated Windows
- Double Hung Windows
- Formal Dining Room
- Attic
Kitchen
- Galley Kitchen
- Gas Oven or Range
- Stove
- Built-In Microwave
- Dishwasher
- Stainless Steel Appliances
- Upgraded Countertops
- Disposal
Flooring
- Wood
- Carpet
- Ceramic Tile
Bedrooms and Bathrooms
- 3 Bedrooms
- Bathtub with Shower
- Walk-in Shower
Laundry
- Electric Front Loading Dryer
- Front Loading Washer
Finished Basement
- Heated Basement
- Walk-Out Basement
- Interior and Exterior Basement Entry
- Laundry in Basement
- Basement Windows
Outdoor Features
- Deck
- Screened Patio
- Porch
Schools
- Chevy Chase Elementary School
- Silver Creek Middle School
- Bethesda-Chevy Chase High School
Utilities
- Zoned Cooling
- Ductless Heating Or Cooling System
- Radiator
- Hot Water Heating System
- 200+ Amp Service
- 120/240V
- Natural Gas Water Heater
Additional Features
- Energy-Efficient Appliances
- Property is near a park
Community Details
- No Home Owners Association
- Meadowbrook Village Subdivision
Listing and Financial Details
- Tax Lot 12
- Assessor Parcel Number 160700566577
Map
Home Values in the Area
Average Home Value in this Area
Property History
| Date | Event | Price | Change | Sq Ft Price |
|---|---|---|---|---|
| 04/02/2025 04/02/25 | Sold | $1,010,000 | +12.8% | $513 / Sq Ft |
| 02/25/2025 02/25/25 | Pending | -- | -- | -- |
| 02/19/2025 02/19/25 | For Sale | $895,000 | -- | $455 / Sq Ft |
Tax History
| Year | Tax Paid | Tax Assessment Tax Assessment Total Assessment is a certain percentage of the fair market value that is determined by local assessors to be the total taxable value of land and additions on the property. | Land | Improvement |
|---|---|---|---|---|
| 2024 | $7,853 | $668,567 | $0 | $0 |
| 2023 | $6,674 | $626,933 | $0 | $0 |
| 2022 | $6,722 | $585,300 | $451,500 | $133,800 |
| 2021 | $5,913 | $585,267 | $0 | $0 |
| 2020 | $5,907 | $585,233 | $0 | $0 |
| 2019 | $11,784 | $585,200 | $410,400 | $174,800 |
| 2018 | $5,668 | $563,533 | $0 | $0 |
| 2017 | $5,421 | $541,867 | $0 | $0 |
| 2016 | -- | $520,200 | $0 | $0 |
| 2015 | $4,813 | $520,200 | $0 | $0 |
| 2014 | $4,813 | $520,200 | $0 | $0 |
Mortgage History
| Date | Status | Loan Amount | Loan Type |
|---|---|---|---|
| Open | $250,000 | New Conventional | |
| Previous Owner | $360,000 | Stand Alone Refi Refinance Of Original Loan | |
| Previous Owner | $56,000 | Credit Line Revolving | |
| Previous Owner | $100,000 | Credit Line Revolving | |
| Previous Owner | $255,000 | Stand Alone Second | |
| Previous Owner | $60,000 | Credit Line Revolving | |
| Previous Owner | $195,100 | Purchase Money Mortgage |
Deed History
| Date | Type | Sale Price | Title Company |
|---|---|---|---|
| Deed | $1,010,000 | Paragon Title | |
| Deed | -- | -- | |
| Deed | $205,400 | -- |
Similar Homes in the area
Source: Bright MLS
MLS Number: MDMC2165858
APN: 07-00566577
- 7102 Edgevale St
- 4242 E East Hwy W Unit 412
- 4242 E East Hwy W Unit 719
- 4242 E West Hwy Unit 514
- 4242 E West Hwy Unit 716
- 4242 E West Hwy Unit 814
- 4242 E West Hwy Unit 910
- 4242 E West Hwy Unit 501
- 7401 Ridgewood Ave
- 7213 Ridgewood Ave
- 3915 Aspen St
- 7923 Chelton Rd
- 4317 Maple Ave
- 4406 Highland Ave
- 4502 Maple Ave
- 7108 45th St
- 7105 Connecticut Ave
- 4534 Middleton Ln
- 4535 Avondale St
- 4613 Chase Ave
