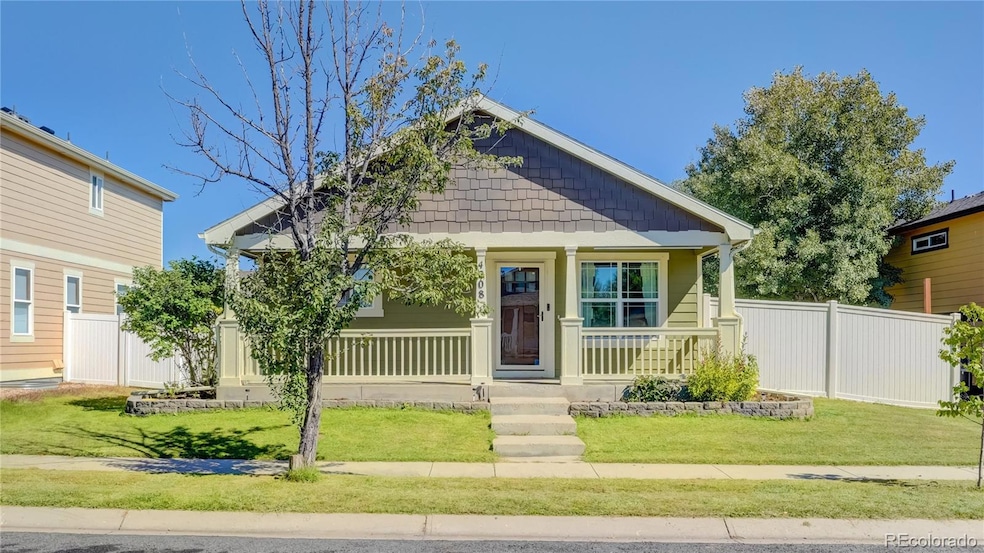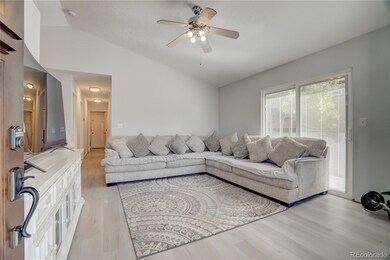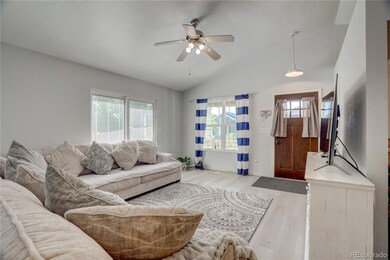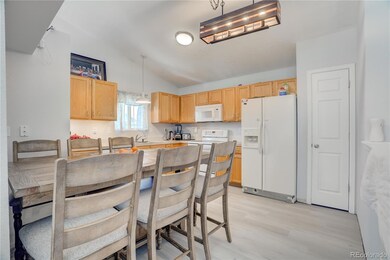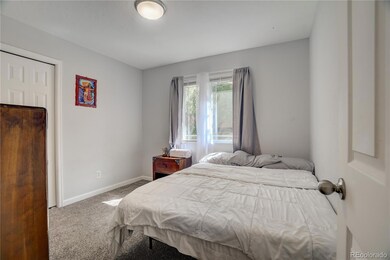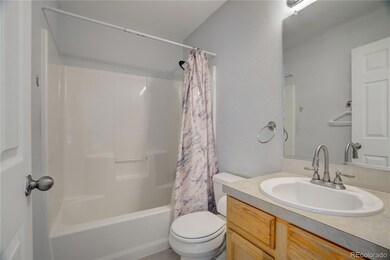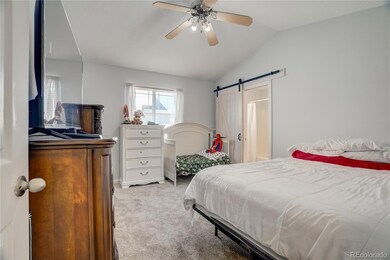
Highlights
- Game Room
- Living Room
- 1-Story Property
- 2 Car Attached Garage
- Laundry Room
- 2-minute walk to Prairie View Park
About This Home
As of October 2024Nestled in a peaceful and sought-after neighborhood, this remarkable home is a testament to modern living, offering the perfect blend of elegance, comfort, and convenience. Welcome to 4208 Laurel Drive, a sanctuary where cherished memories are made. Upon crossing the threshold of this 4 bedroom, 3 bathroom home, you'll immediately sense the meticulous attention to detail and superior craftsmanship. With a generous 2,148 square feet of living space, this residence is designed to cater to every facet of your family's lifestyle. The heart of the home is the impeccably designed kitchen. This space transforms meal preparation into a culinary adventure. The adjoining dining area provides an ideal setting for intimate family dinners or grand gatherings with friends. The living room is bathed in natural light, creating a warm and inviting atmosphere. It's the perfect space to relax, unwind, and create lasting memories. Step outside, and you'll discover a meticulously landscaped yard, perfect for outdoor entertainment, gardening, or simply basking in the Colorado sunshine. The 3,352 sq ft yard is a canvas for your imagination. Located in Evans, CO, this home is ideally positioned for convenience. Explore the local amenities, parks, schools, and more that this wonderful community offers. Easy access to major roadways ensures smooth commutes and connectivity to the greater Denver area. The opportunity to make 4208 Laurel Drive your own is now at your doorstep. Don't miss out on experiencing the comfort, style, and potential this exceptional property has to offer. Schedule a showing today and begin your journey to your dream home. Welcome to your new address - 4208 Laurel Drive, where timeless luxury meets modern family living. Your new chapter starts here.
Last Agent to Sell the Property
inMotion Group Properties Brokerage Email: hello@inmotionre.com,303-763-0876 License #100032662
Co-Listed By
JPAR Modern Real Estate Brokerage Email: hello@inmotionre.com,303-763-0876 License #100091189
Home Details
Home Type
- Single Family
Est. Annual Taxes
- $2,000
Year Built
- Built in 2003
HOA Fees
- $13 Monthly HOA Fees
Parking
- 2 Car Attached Garage
Home Design
- Frame Construction
- Composition Roof
Interior Spaces
- 1-Story Property
- Living Room
- Dining Room
- Game Room
Kitchen
- Oven
- Microwave
- Dishwasher
Bedrooms and Bathrooms
- 5 Bedrooms | 3 Main Level Bedrooms
Laundry
- Laundry Room
- Dryer
- Washer
Basement
- Basement Fills Entire Space Under The House
- Bedroom in Basement
- 2 Bedrooms in Basement
Schools
- Dos Rios Elementary School
- Brentwood Middle School
- Greeley West High School
Additional Features
- 5,500 Sq Ft Lot
- Forced Air Heating and Cooling System
Community Details
- Greeley Community Management Association, Phone Number (970) 392-9657
- Ridge At Prairie View Subdivision
Listing and Financial Details
- Exclusions: Seller's Personal Property
- Assessor Parcel Number R1542902
Map
Home Values in the Area
Average Home Value in this Area
Property History
| Date | Event | Price | Change | Sq Ft Price |
|---|---|---|---|---|
| 10/31/2024 10/31/24 | Sold | $400,000 | 0.0% | $178 / Sq Ft |
| 09/27/2024 09/27/24 | Price Changed | $400,000 | -2.4% | $178 / Sq Ft |
| 08/30/2024 08/30/24 | Price Changed | $410,000 | +10.8% | $183 / Sq Ft |
| 08/21/2024 08/21/24 | Price Changed | $370,000 | -5.1% | $165 / Sq Ft |
| 07/29/2024 07/29/24 | Price Changed | $390,000 | -10.3% | $174 / Sq Ft |
| 06/13/2024 06/13/24 | Price Changed | $435,000 | -1.1% | $194 / Sq Ft |
| 05/10/2024 05/10/24 | Price Changed | $439,900 | -1.1% | $196 / Sq Ft |
| 03/28/2024 03/28/24 | Price Changed | $445,000 | -1.1% | $198 / Sq Ft |
| 02/27/2024 02/27/24 | Price Changed | $450,000 | -1.1% | $201 / Sq Ft |
| 02/18/2024 02/18/24 | Price Changed | $455,000 | -1.1% | $203 / Sq Ft |
| 02/12/2024 02/12/24 | For Sale | $460,000 | +4.5% | $205 / Sq Ft |
| 06/24/2022 06/24/22 | Sold | $440,000 | +4.8% | $205 / Sq Ft |
| 04/21/2022 04/21/22 | For Sale | $419,900 | -- | $195 / Sq Ft |
Tax History
| Year | Tax Paid | Tax Assessment Tax Assessment Total Assessment is a certain percentage of the fair market value that is determined by local assessors to be the total taxable value of land and additions on the property. | Land | Improvement |
|---|---|---|---|---|
| 2024 | $2,142 | $27,730 | $4,360 | $23,370 |
| 2023 | $2,142 | $28,000 | $4,400 | $23,600 |
| 2022 | $2,000 | $20,970 | $4,030 | $16,940 |
| 2021 | $2,064 | $21,580 | $4,150 | $17,430 |
| 2020 | $1,855 | $19,450 | $3,220 | $16,230 |
| 2019 | $1,859 | $19,450 | $3,220 | $16,230 |
| 2018 | $1,524 | $16,750 | $2,880 | $13,870 |
| 2017 | $1,532 | $16,750 | $2,880 | $13,870 |
| 2016 | $1,063 | $12,940 | $2,390 | $10,550 |
| 2015 | $1,060 | $12,940 | $2,390 | $10,550 |
| 2014 | $819 | $9,780 | $1,590 | $8,190 |
Mortgage History
| Date | Status | Loan Amount | Loan Type |
|---|---|---|---|
| Open | $15,710 | FHA | |
| Open | $392,755 | FHA | |
| Previous Owner | $0 | New Conventional | |
| Previous Owner | $188,000 | New Conventional | |
| Previous Owner | $125,500 | New Conventional | |
| Previous Owner | $130,326 | FHA | |
| Previous Owner | $127,121 | FHA | |
| Previous Owner | $156,668 | FHA | |
| Previous Owner | $97,226 | Unknown |
Deed History
| Date | Type | Sale Price | Title Company |
|---|---|---|---|
| Special Warranty Deed | $400,000 | Fitco | |
| Interfamily Deed Transfer | -- | Servicelink | |
| Special Warranty Deed | -- | None Available | |
| Warranty Deed | $159,127 | -- | |
| Quit Claim Deed | -- | -- |
Similar Homes in Evans, CO
Source: REcolorado®
MLS Number: 4022578
APN: R1542902
- 4203 Mariposa Ln
- 4223 Primrose Ln
- 2415 Quay St
- 4331 Primrose Ln
- 2614 Water Front St
- 1921 42nd St
- 4216 Yellowbells Dr
- 4025 27th Ave
- 4308 Yellowbells Dr
- 2515 Park View Dr
- 4321 Yellowbells Dr
- 2200 37th St Unit 53
- 2200 37th St Unit 85
- 2200 37th St Unit 103
- 4205 Buffalo Trail
- 4142 Meadowview Ct
- 2515 Marina St
- 4100 Meadows Ave
- 1810 38th St
- 3819 Valley View Ave
