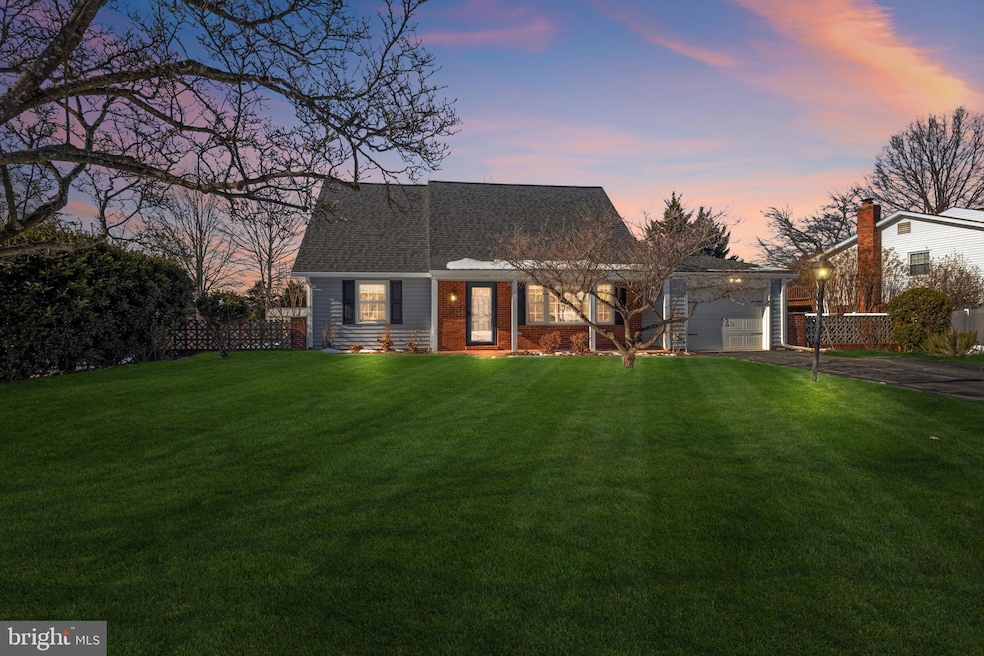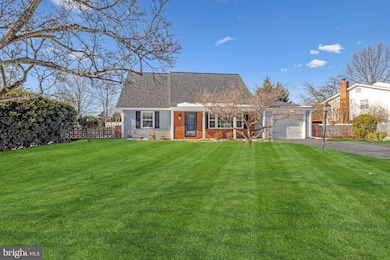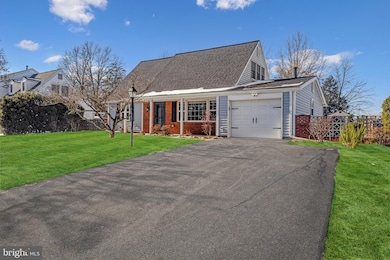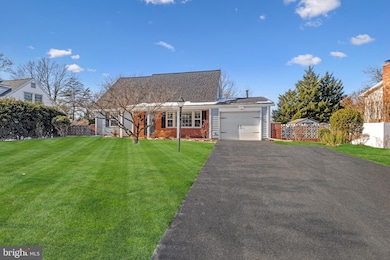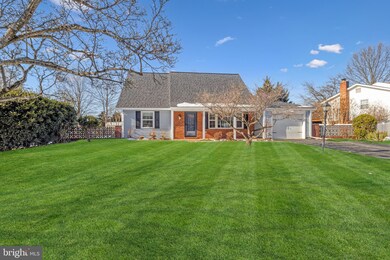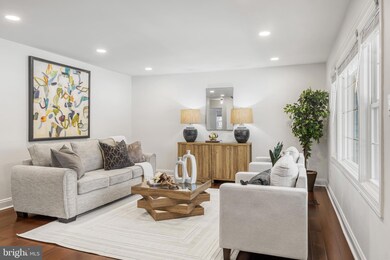
4208 Plaza Ln Fairfax, VA 22033
Greenbriar NeighborhoodHighlights
- Open Floorplan
- Cape Cod Architecture
- No HOA
- Greenbriar West Elementary School Rated A
- Main Floor Bedroom
- Community Pool
About This Home
As of February 2025OFFER DEADLINE: MONDAY, 1/27 at 5PM.
Welcome to 4208 Plaza Lane, a beautifully updated and meticulously maintained 4BR/2BA Cape Cod (Ashley model) offering 1,512sf of stylish and comfortable living in the walkable and highly desired Greenbriar community. This home has been thoughtfully upgraded with quality features to ensure it is move-in ready. Major updates include a newer ROOF (2021), WATER HEATER (2021), and HVAC (2021), custom Elfa closets (2021), and a newer DRYER (2021). The exterior boasts significant enhancements such as a new driveway (2024), new VINYL SIDING (2024) and new GUTTERS (2024), front PAVERS (2021), and multiple landscaping projects that enhance curb appeal (2021-2024). Inside, the main level BATHROOM was renovated (2023), and new West Elm light fixtures (2023 and 2024) were installed to brighten the space. The kitchen features a new microwave (2024), along with updated PATIO DOORS (2022). Additional improvements include new entry, mudroom, and backyard DOORS (all ProVia), as well as select new WINDOWS (2024). Many more updates (totaling $80k+ since 2021) have been made (recessed lights, outlets, plumbing, garage door opener, switches, faucets, etc.), making this home truly exceptional.
The flat, level backyard is perfect for entertaining, providing ample space for outdoor gatherings and activities. Located within walking distance to Greenbriar West ES, Rocky Run MS, Chantilly HS, and Greenbriar Shopping Center, this home offers unparalleled convenience in a sought-after neighborhood. Greenbriar has a community pool (near Greenbriar East ES) with a swim team. Pool memberships are limited but are typically available for sale/rent every year.
Both bathrooms and primary BR closet have been modified from original floor plan.
The primary BR closet was expanded to create a larger walk-in closet.
The upper level bathroom was expanded into the primary BR space to add a larger vanity and make the bathroom more spacious.
In the main level bathroom, the position of the toilet and vanity was swapped during the recent renovation.
Disclosure: Seller is a licensed agent in Virginia and is related to the listing agent.
Home Details
Home Type
- Single Family
Est. Annual Taxes
- $6,997
Year Built
- Built in 1970
Lot Details
- 9,157 Sq Ft Lot
- Back Yard Fenced
- Property is in excellent condition
- Property is zoned 131
Parking
- 1 Car Attached Garage
- 2 Driveway Spaces
- Front Facing Garage
- Garage Door Opener
Home Design
- Cape Cod Architecture
- Slab Foundation
- Architectural Shingle Roof
- Vinyl Siding
Interior Spaces
- 1,512 Sq Ft Home
- Property has 2 Levels
- Open Floorplan
- Living Room
- Combination Kitchen and Dining Room
Kitchen
- Gas Oven or Range
- Built-In Microwave
- Dishwasher
- Stainless Steel Appliances
- Disposal
Bedrooms and Bathrooms
- En-Suite Primary Bedroom
Laundry
- Laundry Room
- Laundry on main level
- Dryer
- Washer
Schools
- Greenbriar West Elementary School
- Rocky Run Middle School
- Chantilly High School
Utilities
- Forced Air Heating and Cooling System
- Natural Gas Water Heater
Additional Features
- Level Entry For Accessibility
- Patio
Listing and Financial Details
- Tax Lot 18
- Assessor Parcel Number 0451 03660018
Community Details
Overview
- No Home Owners Association
- Built by Levitt & Sons
- Greenbriar Subdivision, Ashley Floorplan
Recreation
- Community Pool
Map
Home Values in the Area
Average Home Value in this Area
Property History
| Date | Event | Price | Change | Sq Ft Price |
|---|---|---|---|---|
| 02/18/2025 02/18/25 | Sold | $780,000 | +6.1% | $516 / Sq Ft |
| 01/27/2025 01/27/25 | Pending | -- | -- | -- |
| 01/23/2025 01/23/25 | For Sale | $735,000 | +21.5% | $486 / Sq Ft |
| 05/28/2021 05/28/21 | Sold | $605,000 | 0.0% | $400 / Sq Ft |
| 04/13/2021 04/13/21 | Pending | -- | -- | -- |
| 04/12/2021 04/12/21 | Off Market | $605,000 | -- | -- |
| 04/08/2021 04/08/21 | For Sale | $560,000 | +51.4% | $370 / Sq Ft |
| 09/21/2012 09/21/12 | Sold | $370,000 | -1.3% | $245 / Sq Ft |
| 08/24/2012 08/24/12 | Pending | -- | -- | -- |
| 06/28/2012 06/28/12 | Price Changed | $374,900 | -6.3% | $248 / Sq Ft |
| 06/03/2012 06/03/12 | For Sale | $399,900 | -- | $264 / Sq Ft |
Tax History
| Year | Tax Paid | Tax Assessment Tax Assessment Total Assessment is a certain percentage of the fair market value that is determined by local assessors to be the total taxable value of land and additions on the property. | Land | Improvement |
|---|---|---|---|---|
| 2024 | $6,997 | $603,980 | $260,000 | $343,980 |
| 2023 | $6,816 | $603,980 | $260,000 | $343,980 |
| 2022 | $6,439 | $563,130 | $240,000 | $323,130 |
| 2021 | $5,851 | $498,570 | $215,000 | $283,570 |
| 2020 | $5,428 | $458,650 | $205,000 | $253,650 |
| 2019 | $5,315 | $449,070 | $205,000 | $244,070 |
| 2018 | $5,000 | $434,790 | $201,000 | $233,790 |
| 2017 | $4,803 | $413,660 | $191,000 | $222,660 |
| 2016 | $4,648 | $401,170 | $185,000 | $216,170 |
| 2015 | $4,552 | $407,860 | $185,000 | $222,860 |
| 2014 | $4,386 | $393,870 | $180,000 | $213,870 |
Mortgage History
| Date | Status | Loan Amount | Loan Type |
|---|---|---|---|
| Open | $700,000 | New Conventional | |
| Closed | $700,000 | New Conventional | |
| Previous Owner | $150,000 | Credit Line Revolving | |
| Previous Owner | $453,750 | New Conventional | |
| Previous Owner | $370,000 | New Conventional |
Deed History
| Date | Type | Sale Price | Title Company |
|---|---|---|---|
| Deed | $780,000 | Old Republic National Title In | |
| Deed | $780,000 | Old Republic National Title In | |
| Deed | $605,000 | Cardinal Title Group Llc | |
| Warranty Deed | $370,000 | -- |
Similar Homes in Fairfax, VA
Source: Bright MLS
MLS Number: VAFX2214988
APN: 0451-03660018
- 13232 Pleasantview Ln
- 13219 Pleasantview Ln
- 4923 Longmire Way Unit 120
- 13129 Pennypacker Ln
- 13302 Point Pleasant Dr
- 4103 Peony Way
- 4406 Tulip Tree Ct
- 13418 Point Pleasant Dr
- 4318 Poplar Branch Dr
- 4212 Majestic Ln
- 4111 Meadow Hill Ln
- 13516 Tabscott Dr
- 13378 Brookfield Ct
- 12945 Grays Pointe Rd Unit 12945C
- 4201 Marble Ln
- 13519 Carmel Ln
- 12924 Ridgemist Ln
- 4508 Briarton Dr
- 4211 Middle Ridge Dr
- 3828 Highland Oaks Dr
