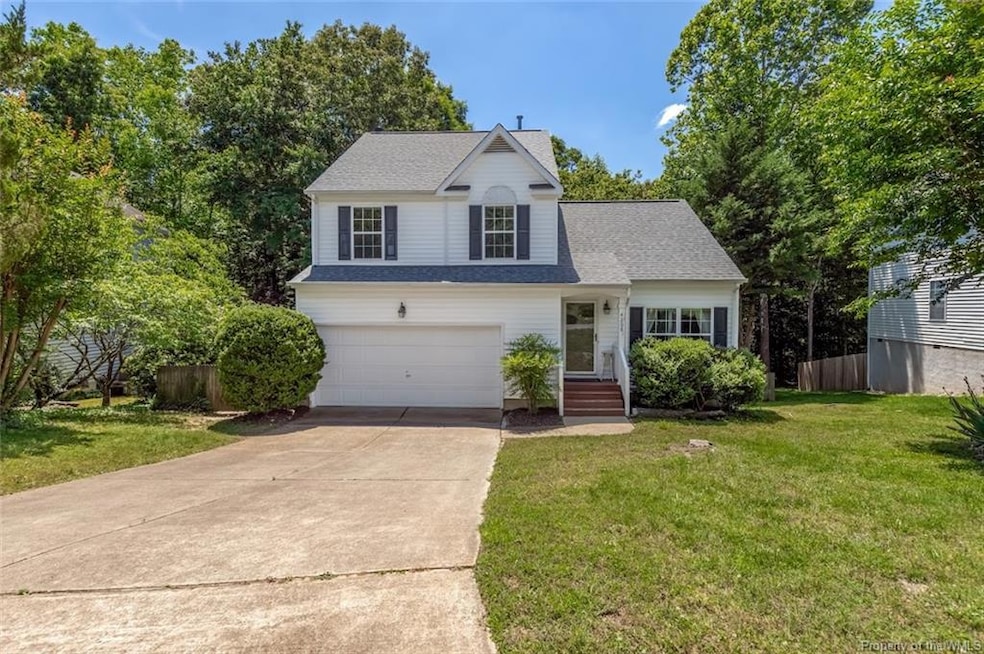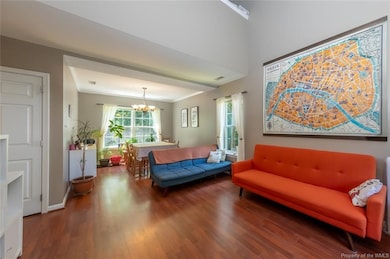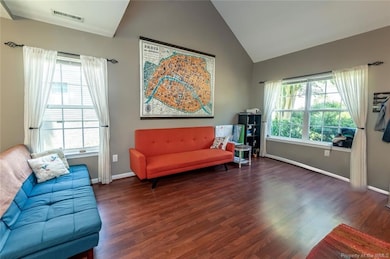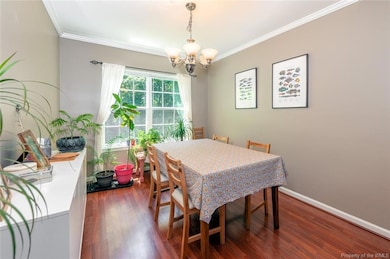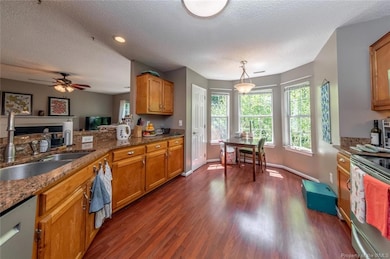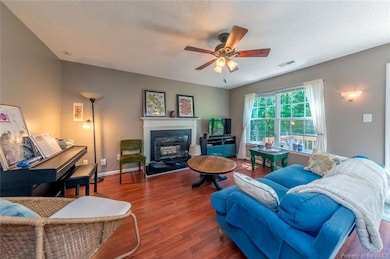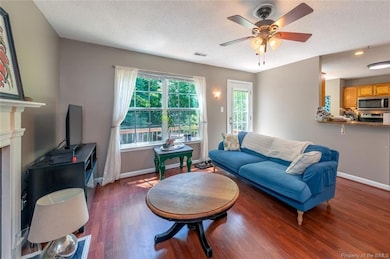4208 Rosewood Ct Williamsburg, VA 23188
Ford's Colony NeighborhoodHighlights
- Cathedral Ceiling
- Loft
- Granite Countertops
- Matoaka Elementary School Rated A-
- 1 Fireplace
- Formal Dining Room
About This Home
This 3-bedroom, 2.5-bathroom home offers a blend of amenities and comfortable living spaces. The granite countertops and stainless steel appliances in the kitchen add a touch of sophistication, while the formal areas provide a stylish setting for entertaining guests or simply relaxing. The two-car garage with plenty of storage space is a practical bonus. Outside, the two-level deck and fenced backyard create an ideal environment for outdoor activities and gatherings. The wooded back view adds ambiance to the property, offering a retreat from the hustle and bustle of everyday life. Conveniently located to shopping, restaurants and access to 199.Available May 15, 2025.
Home Details
Home Type
- Single Family
Est. Annual Taxes
- $2,545
Year Built
- Built in 1996
Lot Details
- Picket Fence
- Partially Fenced Property
- Wood Fence
Home Design
- Vinyl Siding
Interior Spaces
- 1,755 Sq Ft Home
- 2-Story Property
- Cathedral Ceiling
- Ceiling Fan
- Recessed Lighting
- 1 Fireplace
- Window Treatments
- Formal Dining Room
- Loft
- Fire and Smoke Detector
- Washer and Dryer Hookup
Kitchen
- Eat-In Kitchen
- Electric Cooktop
- Stove
- Microwave
- Dishwasher
- Granite Countertops
Flooring
- Carpet
- Tile
- Vinyl
Bedrooms and Bathrooms
- 3 Bedrooms
- Double Vanity
- Garden Bath
Parking
- 2 Car Direct Access Garage
- Driveway
Location
- Interior Unit
Schools
- Matoaka Elementary School
- James Blair Middle School
- Lafayette High School
Utilities
- Central Air
- Heat Pump System
- Heating System Uses Natural Gas
Listing and Financial Details
- 12 Month Lease Term
- $65 Application Fee
- Assessor Parcel Number 37-1-06-0-0025
Community Details
Overview
- Springhill Subdivision
Pet Policy
- Pets allowed on a case-by-case basis
Map
Source: Williamsburg Multiple Listing Service
MLS Number: 2501367
APN: 37-1 06-0-0025
