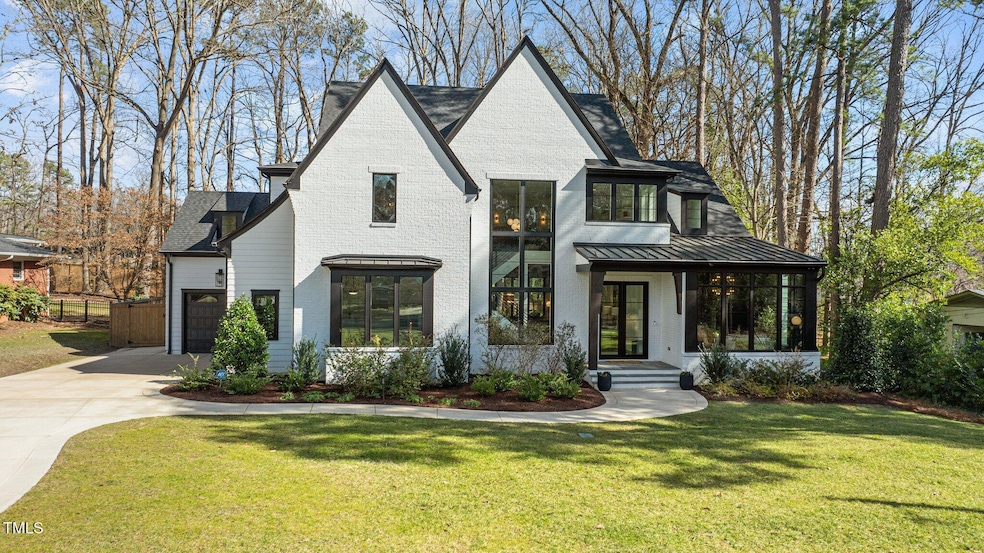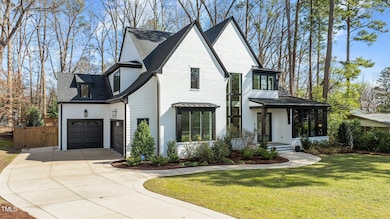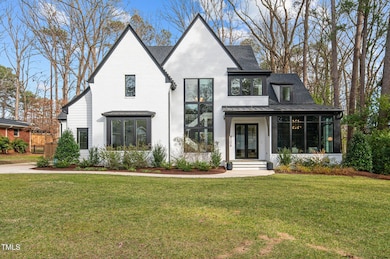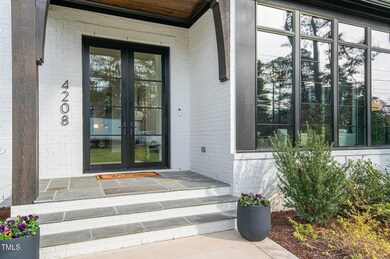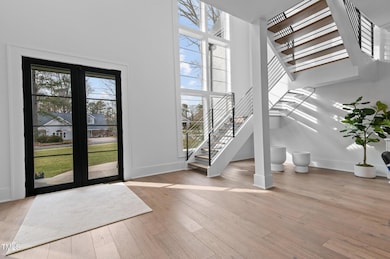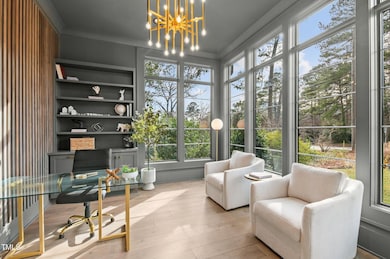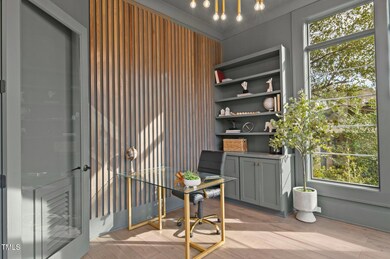
4208 Windsor Place Raleigh, NC 27609
North Hills NeighborhoodEstimated payment $19,960/month
Highlights
- Home Theater
- Heated In Ground Pool
- Contemporary Architecture
- Douglas Elementary Rated A-
- Open Floorplan
- Family Room with Fireplace
About This Home
Style, quality, and functionality come together in this exceptional Midtown home! Thoughtfully designed for both comfort and elegance, the first floor features a private home office, a guest suite, and a stunning primary retreat. The family room is a true showpiece, anchored by a sleek 48-inch linear gas fireplace framed by custom bookcases and floating shelves. A wall of accordion doors seamlessly connects indoor and outdoor living, opening onto a spacious screened porch. The chef's kitchen features top-of-the-line Thermador appliances, quartz countertops with a waterfall edge, floor-to-ceiling cabinetry, and a walk-in pantry. A separate scullery—with a prep sink and beverage fridge—adds both style and convenience.Your primary suite is a sunlit sanctuary, with a spa-inspired bath boasting a zero-entry shower, freestanding tub with a wall-mounted faucet, an elegant tile accent wall, and a custom-designed closet with tons of space. Upstairs, a large bonus room, loft with built-ins, and three generously sized bedrooms—each with stunning ensuite baths—offer luxurious accommodations.Just in time for spring and summer, the outdoor living spaces rival the interior in grandeur. The rear porch features a stacked-stone fireplace, retractable screen, and flagstone paver flooring, creating the perfect setting for year-round relaxation. The heated saltwater pool, complete with a sun ledge, waterfall spa, and dual fire bowls, takes outdoor entertaining to the next level. A built-in grill, fenced backyard, and three-car garage complete this one-of-a-kind offering.
Home Details
Home Type
- Single Family
Est. Annual Taxes
- $25,197
Year Built
- Built in 2022
Lot Details
- 0.47 Acre Lot
- Gated Home
- Wood Fence
- Back Yard Fenced
- Landscaped
- Front and Back Yard Sprinklers
- Cleared Lot
Parking
- 3 Car Attached Garage
- Front Facing Garage
- Side Facing Garage
Home Design
- Contemporary Architecture
- Brick Veneer
- Block Foundation
- Architectural Shingle Roof
- Radon Mitigation System
Interior Spaces
- 5,606 Sq Ft Home
- 2-Story Property
- Open Floorplan
- Bookcases
- Bar Fridge
- Smooth Ceilings
- High Ceiling
- Ceiling Fan
- Recessed Lighting
- Gas Log Fireplace
- Plantation Shutters
- Mud Room
- Entrance Foyer
- Family Room with Fireplace
- 2 Fireplaces
- Breakfast Room
- Dining Room
- Home Theater
- Home Office
- Loft
- Bonus Room
- Screened Porch
- Storage
- Pool Views
- Basement
- Crawl Space
- Fire and Smoke Detector
Kitchen
- Gas Range
- Range Hood
- Microwave
- Ice Maker
- Dishwasher
- Wine Refrigerator
- Stainless Steel Appliances
- Kitchen Island
- Quartz Countertops
Flooring
- Wood
- Carpet
- Tile
Bedrooms and Bathrooms
- 5 Bedrooms
- Primary Bedroom on Main
- Walk-In Closet
- Private Water Closet
- Separate Shower in Primary Bathroom
- Walk-in Shower
Laundry
- Laundry Room
- Laundry on main level
- Washer and Dryer
- Sink Near Laundry
Pool
- Heated In Ground Pool
- Saltwater Pool
Outdoor Features
- Patio
- Outdoor Fireplace
- Outdoor Gas Grill
- Rain Gutters
Schools
- Douglas Elementary School
- Carroll Middle School
- Sanderson High School
Utilities
- Forced Air Heating and Cooling System
- Heating System Uses Natural Gas
- Natural Gas Connected
- Tankless Water Heater
Community Details
- No Home Owners Association
- Farrior Hills Subdivision
Listing and Financial Details
- Assessor Parcel Number 1706903574
Map
Home Values in the Area
Average Home Value in this Area
Tax History
| Year | Tax Paid | Tax Assessment Tax Assessment Total Assessment is a certain percentage of the fair market value that is determined by local assessors to be the total taxable value of land and additions on the property. | Land | Improvement |
|---|---|---|---|---|
| 2024 | $25,197 | $2,898,889 | $700,000 | $2,198,889 |
| 2023 | $19,326 | $1,771,156 | $355,000 | $1,416,156 |
| 2022 | $5,590 | $552,100 | $355,000 | $197,100 |
| 2021 | $4,533 | $463,863 | $355,000 | $108,863 |
| 2020 | $4,451 | $463,863 | $355,000 | $108,863 |
| 2019 | $3,882 | $333,258 | $245,000 | $88,258 |
| 2018 | $3,661 | $333,258 | $245,000 | $88,258 |
| 2017 | $3,487 | $333,258 | $245,000 | $88,258 |
| 2016 | $3,415 | $333,258 | $245,000 | $88,258 |
| 2015 | $3,976 | $382,072 | $150,000 | $232,072 |
| 2014 | -- | $382,072 | $150,000 | $232,072 |
Property History
| Date | Event | Price | Change | Sq Ft Price |
|---|---|---|---|---|
| 04/12/2025 04/12/25 | Pending | -- | -- | -- |
| 02/21/2025 02/21/25 | For Sale | $3,200,000 | +10.5% | $571 / Sq Ft |
| 12/15/2023 12/15/23 | Off Market | $2,895,000 | -- | -- |
| 12/14/2022 12/14/22 | Sold | $2,895,000 | 0.0% | $522 / Sq Ft |
| 09/23/2022 09/23/22 | Pending | -- | -- | -- |
| 09/06/2022 09/06/22 | For Sale | $2,895,000 | -- | $522 / Sq Ft |
Deed History
| Date | Type | Sale Price | Title Company |
|---|---|---|---|
| Warranty Deed | $2,895,000 | -- | |
| Warranty Deed | $550,000 | None Available | |
| Warranty Deed | $500,000 | None Available | |
| Interfamily Deed Transfer | -- | None Available | |
| Interfamily Deed Transfer | -- | Timios Inc | |
| Warranty Deed | $299,000 | None Available | |
| Warranty Deed | $410,000 | None Available |
Mortgage History
| Date | Status | Loan Amount | Loan Type |
|---|---|---|---|
| Open | $1,750,000 | New Conventional | |
| Previous Owner | $1,000,000 | Future Advance Clause Open End Mortgage | |
| Previous Owner | $324,500 | New Conventional | |
| Previous Owner | $325,600 | New Conventional | |
| Previous Owner | $293,584 | FHA | |
| Previous Owner | $325,377 | New Conventional | |
| Previous Owner | $328,000 | Purchase Money Mortgage | |
| Previous Owner | $41,000 | Unknown | |
| Previous Owner | $49,500 | Unknown | |
| Previous Owner | $100,000 | Unknown | |
| Previous Owner | $67,700 | Unknown | |
| Previous Owner | $136,000 | Unknown | |
| Previous Owner | $140,000 | Unknown |
Similar Homes in Raleigh, NC
Source: Doorify MLS
MLS Number: 10077823
APN: 1706.20-90-3574-000
- 409 Dartmouth Rd
- 4308 Windsor Place
- 4305 Windsor Place
- 4005 Brevard Place
- 4125 Windsor Place
- 4218 Lambeth Dr
- 701 Dartmouth Rd
- 4209 Redington Dr
- 405 Latimer Rd
- 4329 Lambeth Dr
- 216 Dartmouth Rd
- 4209 Converse Dr
- 317 Compton Rd
- 901 Emory Ln
- 214 Reynolds Rd
- 904 Emory Ln
- 211 Reynolds Rd
- 4800 Lakemont Dr
- 505 Harvard St
- 4300 Camelot Dr
