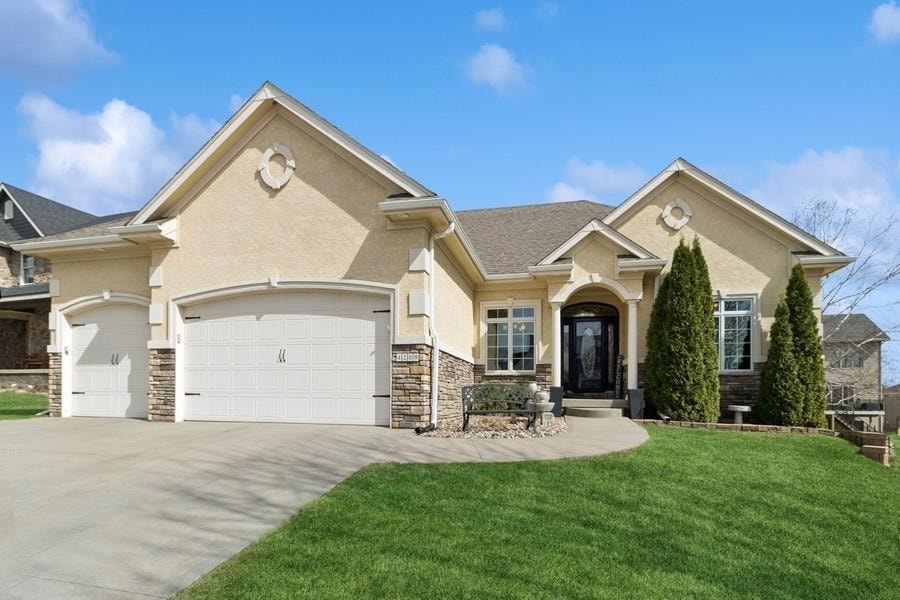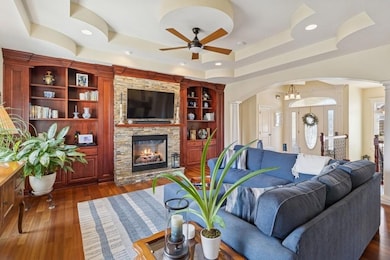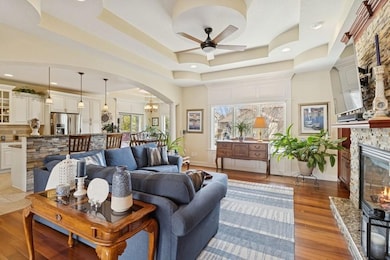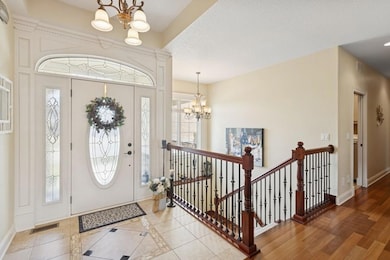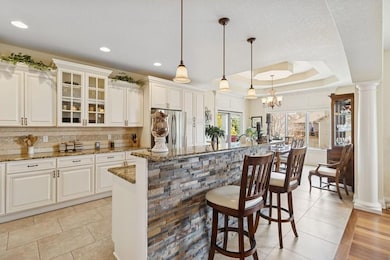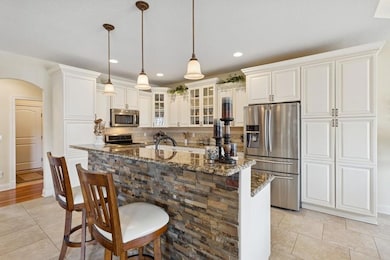
4209 162nd St Urbandale, IA 50323
Estimated payment $4,154/month
Highlights
- Ranch Style House
- Wood Flooring
- Mud Room
- Walnut Hills Elementary School Rated A
- 2 Fireplaces
- No HOA
About This Home
Immaculate Walnut Creek Hills 5 bedroom walkout ranch home with all of the extras. The trim work and interior finishes have lots of personality. 3630 sf of luxury living with beautiful tile flooring, new carpet throughout(less than a year old), hardwood, and stone accents. Family room is spacious w/built-ins, stone front frplc, and custom window treatment. Kitchen is timeless w/custom cabinets, granite, SS appls, and island with stone accents. Eat-in area is nice sized with access to the composite covered deck to sit and enjoy your spring/summer days. Mudroom/laundry w/cabinets & clothes rack, drop zone/bench, and easy access to the garage. Primary suite is the life of luxury w/private access to the covered deck, walk-in closet, large bathrm w/double sinks, jet tub, and glass surround steam shower. 2nd/3rd bedrooms are nice sized w/access to the full hall bathroom. Finished LL is grand with a frplc, built-ins, wet bar w/island and extra cabinets, huge family rm and access to the covered patio w/ceiling fan. 4th/5th bdrms are large, and also have access to a full bath. This home has everything you would need w/multiple areas to entertain, enjoy movie nights, and host family. 3 car attac gar w/epoxy flooring, garage heater, irrigation, and central vac. HVAC-2 years old, H2O Softener, Newer SS double oven, SS refrigerator, interior painted, and landscaping-3 trees, shrubs, and river rock. Near trails, shopping, parks, and Waukee Schools!
Home Details
Home Type
- Single Family
Est. Annual Taxes
- $8,072
Year Built
- Built in 2010
Lot Details
- 0.28 Acre Lot
- Lot Dimensions are 93x131
- Irrigation
Home Design
- Ranch Style House
- Asphalt Shingled Roof
- Stone Siding
- Cement Board or Planked
Interior Spaces
- 1,970 Sq Ft Home
- Wet Bar
- Central Vacuum
- 2 Fireplaces
- Gas Fireplace
- Shades
- Mud Room
- Family Room Downstairs
- Finished Basement
- Walk-Out Basement
- Fire and Smoke Detector
Kitchen
- Eat-In Kitchen
- Stove
- Microwave
- Dishwasher
Flooring
- Wood
- Carpet
- Tile
Bedrooms and Bathrooms
Laundry
- Laundry on main level
- Dryer
- Washer
Parking
- 3 Car Attached Garage
- Driveway
Outdoor Features
- Covered Deck
- Covered patio or porch
Utilities
- Forced Air Heating and Cooling System
Community Details
- No Home Owners Association
Listing and Financial Details
- Assessor Parcel Number 1223251029
Map
Home Values in the Area
Average Home Value in this Area
Tax History
| Year | Tax Paid | Tax Assessment Tax Assessment Total Assessment is a certain percentage of the fair market value that is determined by local assessors to be the total taxable value of land and additions on the property. | Land | Improvement |
|---|---|---|---|---|
| 2023 | $8,222 | $511,260 | $85,000 | $426,260 |
| 2022 | $7,860 | $451,040 | $85,000 | $366,040 |
| 2021 | $7,860 | $436,300 | $85,000 | $351,300 |
| 2020 | $7,996 | $427,810 | $85,000 | $342,810 |
| 2019 | $8,344 | $427,810 | $85,000 | $342,810 |
| 2018 | $8,344 | $421,220 | $85,000 | $336,220 |
| 2017 | $7,896 | $421,220 | $85,000 | $336,220 |
| 2016 | $7,852 | $433,240 | $85,000 | $348,240 |
| 2015 | $7,576 | $424,310 | $0 | $0 |
| 2014 | $7,008 | $406,460 | $0 | $0 |
Property History
| Date | Event | Price | Change | Sq Ft Price |
|---|---|---|---|---|
| 04/17/2025 04/17/25 | Price Changed | $624,900 | -0.8% | $317 / Sq Ft |
| 03/20/2025 03/20/25 | For Sale | $630,000 | +44.8% | $320 / Sq Ft |
| 06/22/2018 06/22/18 | Sold | $435,000 | -5.4% | $221 / Sq Ft |
| 06/22/2018 06/22/18 | Pending | -- | -- | -- |
| 02/02/2018 02/02/18 | For Sale | $460,000 | -- | $234 / Sq Ft |
Deed History
| Date | Type | Sale Price | Title Company |
|---|---|---|---|
| Interfamily Deed Transfer | -- | None Available | |
| Warranty Deed | $435,000 | None Available | |
| Warranty Deed | $410,000 | None Available | |
| Warranty Deed | $61,000 | None Available |
Mortgage History
| Date | Status | Loan Amount | Loan Type |
|---|---|---|---|
| Open | $405,250 | New Conventional | |
| Previous Owner | $50,000 | Credit Line Revolving | |
| Previous Owner | $30,000 | Credit Line Revolving | |
| Previous Owner | $328,000 | New Conventional | |
| Previous Owner | $405,000 | Future Advance Clause Open End Mortgage |
Similar Homes in the area
Source: Des Moines Area Association of REALTORS®
MLS Number: 713842
APN: 12-23-251-029
- 4209 162nd St
- 4300 161st St
- 4315 162nd St
- 16119 Tanglewood Dr
- 4390 NW 165th St
- 4415 163rd St
- 5023 160th St
- 3667 NW 165th St
- 18362 Alpine Dr
- 18241 Baxter Place
- 17987 Alpine Dr
- 3916 163rd St
- 16210 Goodman Dr
- 16300 Goodman Dr
- 16304 Goodman Dr
- 16548 Horton Dr
- 3555 NW 164th St
- 17911 Goodman Dr
- 16211 Goodman Dr
- 4611 Centennial Blvd
