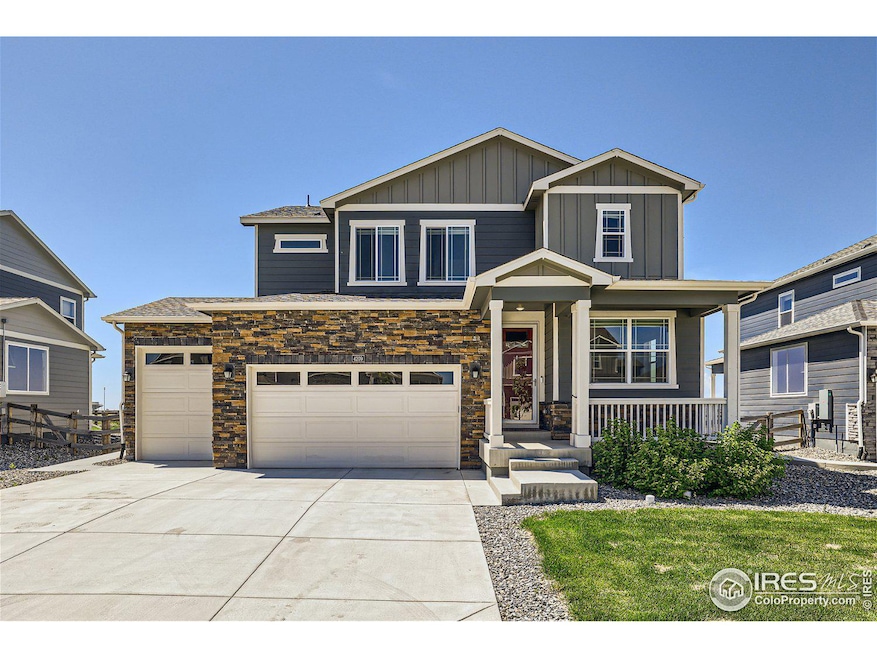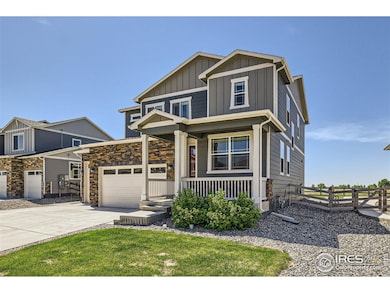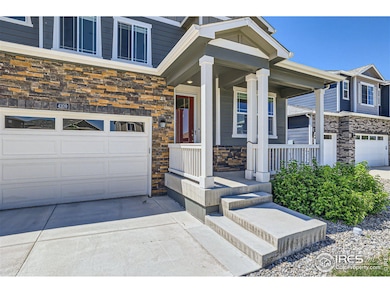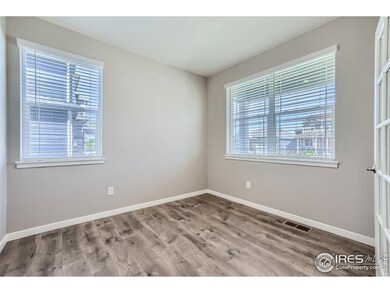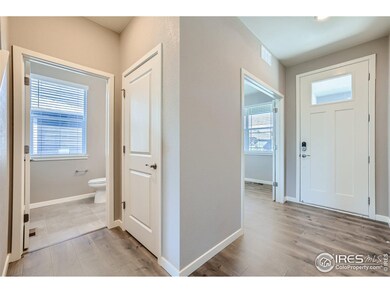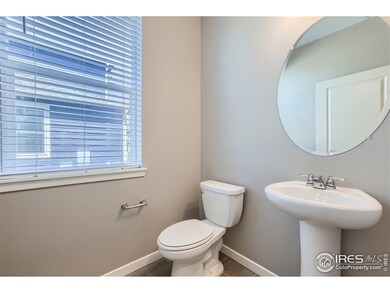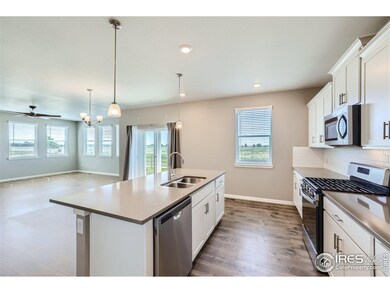
4209 Fox Grove Dr Fort Collins, CO 80524
Highlights
- Parking available for a boat
- Contemporary Architecture
- 3 Car Attached Garage
- Open Floorplan
- Home Office
- Walk-In Closet
About This Home
As of March 2025NO Metro District!!! Now's your opportunity to beat out other buyers!! This immaculate 4-bedroom, 3-bathroom residence offers an ideal blend of comfort & style provides the ultimate location to for being minutes from everything! Key Features include: SPACIOUS LIVING: With four generously sized bedrooms and three well-appointed bathrooms, this home provides ample space for relaxation, entertaining, and family living. BEAUTIFUL KITCHEN: The heart of the home features a modern, open-concept kitchen with a large island. FLEXIBLE LIVING SPACES: Enjoy multiple living areas, including a cozy family room, perfect for gatherings and quiet evenings. OUTDOOR OASIS: The beautifully landscaped yard & covered patio provides a serene setting for outdoor dining or simply unwinding after a long day. 3-CAR GARAGE W/ SMALL RV STORAGE POTENTIAL: The 3-car garage is a standout feature, especially with one bay door raised to accommodate your boat or small RV, catering to your adventurous lifestyle. NO METRO DISTRICT: Benefit from the added financial freedom of living in a community without a Metro District, allowing you to enjoy all the amenities without additional taxation. PRIME LOCATION: Situated in a tranquil neighborhood, This property also offers the perfect balance of suburban peace and city convenience. Enjoy easy access to schools, vibrant shopping districts, dining, and an array of recreational activities that Fort Collins is famous for. Whether you're exploring the great outdoors or partaking in the lively cultural scene, this location has it all. Don't miss your chance to own this extraordinary property! Schedule a private tour today and experience the unmatched charm and elegance this home has to offer. Your dream home awaits!
Home Details
Home Type
- Single Family
Est. Annual Taxes
- $3,844
Year Built
- Built in 2021
Lot Details
- 6,211 Sq Ft Lot
- North Facing Home
- Wood Fence
- Sprinkler System
HOA Fees
- $84 Monthly HOA Fees
Parking
- 3 Car Attached Garage
- Parking available for a boat
Home Design
- Contemporary Architecture
- Wood Frame Construction
- Composition Roof
- Stone
Interior Spaces
- 2,448 Sq Ft Home
- 2-Story Property
- Open Floorplan
- Window Treatments
- Home Office
- Unfinished Basement
- Basement Fills Entire Space Under The House
Kitchen
- Gas Oven or Range
- Dishwasher
- Kitchen Island
- Disposal
Flooring
- Carpet
- Laminate
Bedrooms and Bathrooms
- 4 Bedrooms
- Walk-In Closet
Laundry
- Laundry on upper level
- Dryer
- Washer
Accessible Home Design
- Garage doors are at least 85 inches wide
Outdoor Features
- Patio
- Exterior Lighting
Schools
- Timnath Elementary School
- Timnath Middle-High School
Utilities
- Forced Air Heating and Cooling System
- High Speed Internet
- Satellite Dish
- Cable TV Available
Listing and Financial Details
- Assessor Parcel Number R1672213
Community Details
Overview
- Association fees include management
- Built by DR Horton
- Fox Grove Subdivision
Recreation
- Community Playground
Map
Home Values in the Area
Average Home Value in this Area
Property History
| Date | Event | Price | Change | Sq Ft Price |
|---|---|---|---|---|
| 03/31/2025 03/31/25 | Sold | $630,000 | -1.5% | $257 / Sq Ft |
| 02/19/2025 02/19/25 | For Sale | $639,900 | +3.1% | $261 / Sq Ft |
| 05/02/2022 05/02/22 | Off Market | $620,720 | -- | -- |
| 01/31/2022 01/31/22 | Sold | $620,720 | +0.3% | $264 / Sq Ft |
| 01/06/2022 01/06/22 | Pending | -- | -- | -- |
| 01/04/2022 01/04/22 | Price Changed | $618,995 | +0.3% | $264 / Sq Ft |
| 12/20/2021 12/20/21 | Price Changed | $616,995 | +0.5% | $263 / Sq Ft |
| 12/16/2021 12/16/21 | Price Changed | $613,995 | +2.3% | $262 / Sq Ft |
| 11/23/2021 11/23/21 | For Sale | $600,000 | 0.0% | $256 / Sq Ft |
| 10/10/2021 10/10/21 | Pending | -- | -- | -- |
| 10/07/2021 10/07/21 | For Sale | $600,000 | -- | $256 / Sq Ft |
Tax History
| Year | Tax Paid | Tax Assessment Tax Assessment Total Assessment is a certain percentage of the fair market value that is determined by local assessors to be the total taxable value of land and additions on the property. | Land | Improvement |
|---|---|---|---|---|
| 2025 | $3,657 | $43,744 | $8,040 | $35,704 |
| 2024 | $3,657 | $43,744 | $8,040 | $35,704 |
| 2022 | $2,432 | $25,757 | $8,340 | $17,417 |
| 2021 | $1,138 | $12,267 | $12,267 | $0 |
| 2020 | $173 | $1,844 | $1,844 | $0 |
Mortgage History
| Date | Status | Loan Amount | Loan Type |
|---|---|---|---|
| Open | $605,000 | VA | |
| Previous Owner | $496,576 | New Conventional |
Deed History
| Date | Type | Sale Price | Title Company |
|---|---|---|---|
| Warranty Deed | $630,000 | None Listed On Document | |
| Special Warranty Deed | $620,720 | None Listed On Document |
Similar Homes in Fort Collins, CO
Source: IRES MLS
MLS Number: 1026679
APN: 87152-13-002
- 903 Vixen Dr
- 833 Vixen Dr
- 4238 Nick's Tail Dr
- 4244 Nick's Tail Dr
- 4220 Nicks Tail Dr
- 4474 Quest Dr
- 4465 Espirit Dr
- 4464 Espirit Dr
- 826 Sunchase Dr
- 4537 Quest Dr
- 962 Pleasure Dr
- 8420 Frontage Rd
- 0 Frontage Rd
- 870 Pleasure Dr
- 807 Sunchase Dr
- 846 Pleasure Dr Unit 113
- 784 Vitala Dr
- 4803 Brumby Ln
- 648 Brandt Cir
- 4424 E Mulberry St
