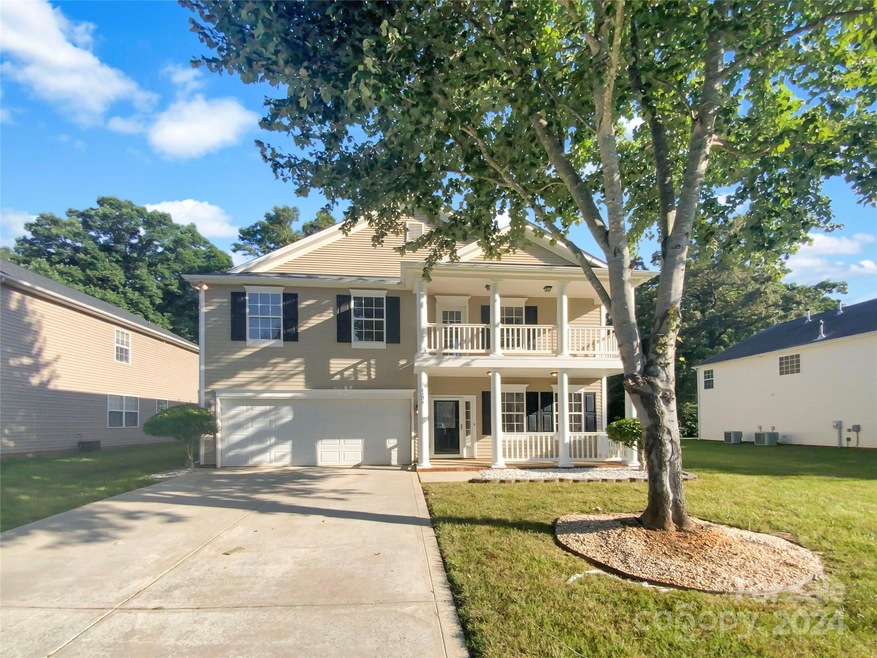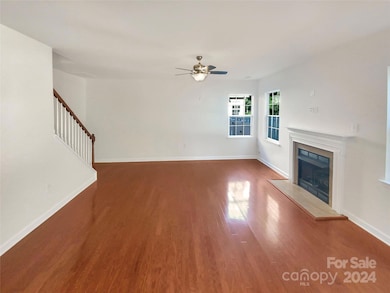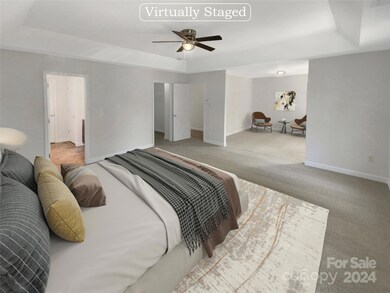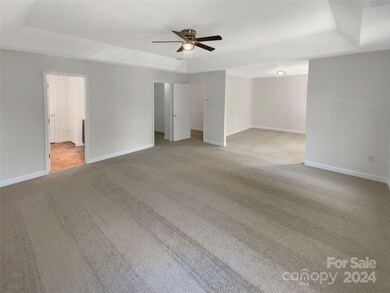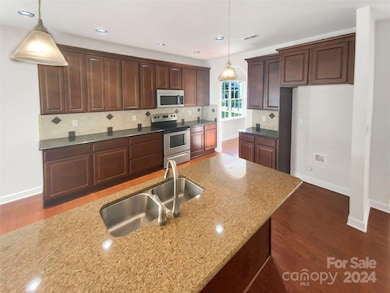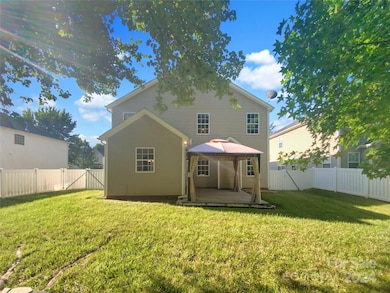
4209 High Shoals Dr Monroe, NC 28110
Highlights
- Wood Flooring
- Fireplace
- Laundry Room
- Sun Valley Elementary School Rated A-
- 2 Car Attached Garage
- Central Heating and Cooling System
About This Home
As of January 2025Seller may consider buyer concessions if made in an offer. Welcome to your dream home! This property includes a cozy fireplace, perfect for quiet winter nights. The neutral paint scheme throughout allows you to easily personalize the space to your liking. The kitchen is a chef's delight with a convenient island for meal prep and serving, complemented by an attractive accent backsplash. The primary bedroom offers tranquility with a spacious walk-in closet for your wardrobe. Enjoy the comfort of the primary bathroom, which features a separate tub and shower, along with double sinks for added convenience. Outdoor there is a covered patio for sunny days in the fenced backyard, offering a private space for relaxation. This home blends indoor coziness with outdoor luxury perfectly. Don't miss your chance to make it yours!
Last Agent to Sell the Property
Opendoor Brokerage LLC Brokerage Email: nregal@opendoor.com License #313294
Home Details
Home Type
- Single Family
Est. Annual Taxes
- $1,968
Year Built
- Built in 2007
HOA Fees
- $41 Monthly HOA Fees
Parking
- 2 Car Attached Garage
- Driveway
- 2 Open Parking Spaces
Home Design
- Slab Foundation
- Composition Roof
- Vinyl Siding
Interior Spaces
- 2-Story Property
- Fireplace
- Laundry Room
Kitchen
- Electric Range
- Microwave
- Dishwasher
Flooring
- Wood
- Linoleum
- Tile
Bedrooms and Bathrooms
- 4 Bedrooms
Schools
- Shiloh Elementary School
- Sun Valley Middle School
- Sun Valley High School
Additional Features
- Property is zoned AG9
- Central Heating and Cooling System
Community Details
- Hawthorne Management Company Association, Phone Number (704) 377-0114
- Cascades Subdivision
- Mandatory home owners association
Listing and Financial Details
- Assessor Parcel Number 09-397-063
Map
Home Values in the Area
Average Home Value in this Area
Property History
| Date | Event | Price | Change | Sq Ft Price |
|---|---|---|---|---|
| 01/27/2025 01/27/25 | Sold | $455,000 | 0.0% | $147 / Sq Ft |
| 12/20/2024 12/20/24 | Pending | -- | -- | -- |
| 10/31/2024 10/31/24 | Price Changed | $455,000 | -0.7% | $147 / Sq Ft |
| 10/17/2024 10/17/24 | Price Changed | $458,000 | -0.2% | $148 / Sq Ft |
| 08/22/2024 08/22/24 | Price Changed | $459,000 | -2.1% | $148 / Sq Ft |
| 08/01/2024 08/01/24 | Price Changed | $469,000 | -1.1% | $151 / Sq Ft |
| 07/18/2024 07/18/24 | Price Changed | $474,000 | -0.2% | $153 / Sq Ft |
| 07/04/2024 07/04/24 | Price Changed | $475,000 | -2.3% | $153 / Sq Ft |
| 06/21/2024 06/21/24 | For Sale | $486,000 | -- | $157 / Sq Ft |
Tax History
| Year | Tax Paid | Tax Assessment Tax Assessment Total Assessment is a certain percentage of the fair market value that is determined by local assessors to be the total taxable value of land and additions on the property. | Land | Improvement |
|---|---|---|---|---|
| 2024 | $1,968 | $301,900 | $53,600 | $248,300 |
| 2023 | $1,933 | $301,900 | $53,600 | $248,300 |
| 2022 | $1,879 | $301,900 | $53,600 | $248,300 |
| 2021 | $1,876 | $301,900 | $53,600 | $248,300 |
| 2020 | $1,644 | $209,700 | $29,000 | $180,700 |
| 2019 | $1,633 | $209,700 | $29,000 | $180,700 |
| 2018 | $1,633 | $209,700 | $29,000 | $180,700 |
| 2017 | $1,738 | $209,700 | $29,000 | $180,700 |
| 2016 | $1,694 | $209,700 | $29,000 | $180,700 |
| 2015 | $1,715 | $209,700 | $29,000 | $180,700 |
| 2014 | $1,697 | $245,450 | $28,000 | $217,450 |
Mortgage History
| Date | Status | Loan Amount | Loan Type |
|---|---|---|---|
| Open | $370,370 | FHA | |
| Closed | $370,370 | FHA | |
| Previous Owner | $56,516 | FHA | |
| Previous Owner | $212,657 | Assumption | |
| Previous Owner | $212,657 | FHA | |
| Previous Owner | $188,078 | FHA | |
| Previous Owner | $261,250 | Unknown |
Deed History
| Date | Type | Sale Price | Title Company |
|---|---|---|---|
| Warranty Deed | $455,000 | None Listed On Document | |
| Warranty Deed | $455,000 | None Listed On Document | |
| Warranty Deed | $456,000 | None Listed On Document | |
| Warranty Deed | $195,000 | None Available | |
| Trustee Deed | $138,915 | None Available | |
| Warranty Deed | $275,000 | None Available |
Similar Homes in Monroe, NC
Source: Canopy MLS (Canopy Realtor® Association)
MLS Number: 4153728
APN: 09-397-063
- 4214 High Shoals Dr
- 4005 Linville Falls Ln
- 2802 Eagle View Ln
- 4903 Greenloch Ct
- 1018 Hinson Forest Rd
- 1032 Barnette Farm Ln
- 1036 Barnette Farm Ln
- 117 Pine Lake Dr
- 4817 Mossy Cup Ln
- 2003 Sunlight Path Dr
- 2820 Faircroft Way
- 3005 Kansas City Dr
- 3002 Fair Meadows Dr
- 2115 Genesis Dr
- 2104 Planters Knoll Ln
- 2115 Windy Hill Ln
- 5110 Darby Dr
- 3020 Salmon River Dr
- 2110 Clover Bend Dr
- 1066 Streamlet Way
