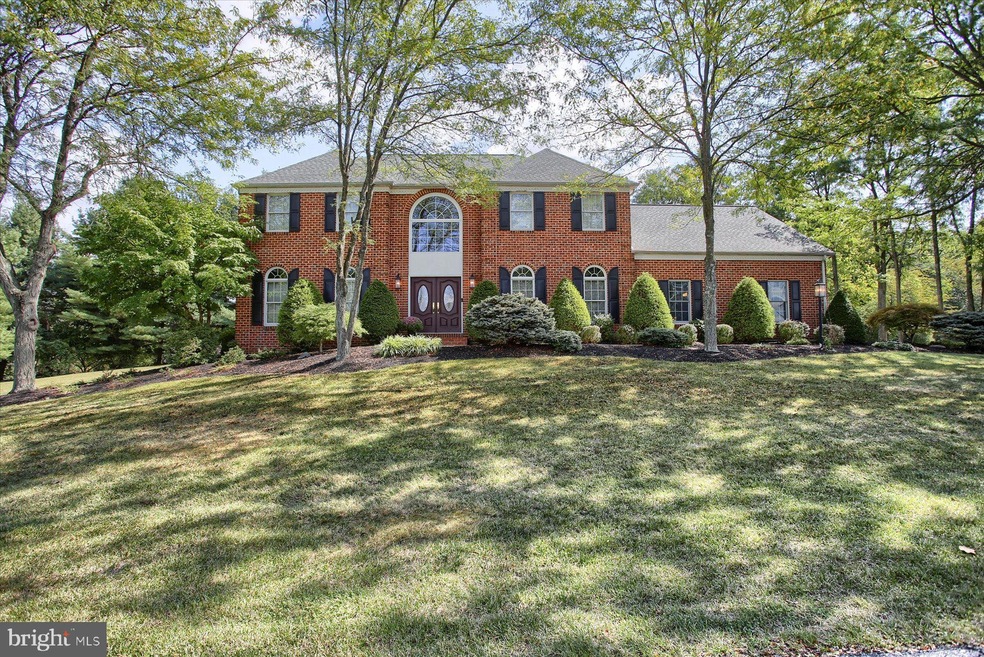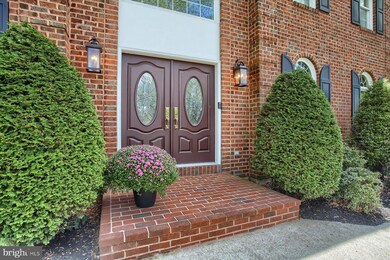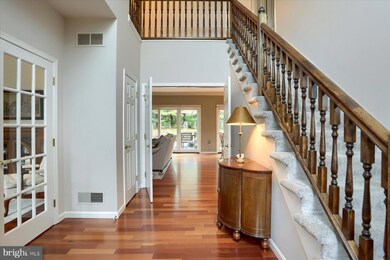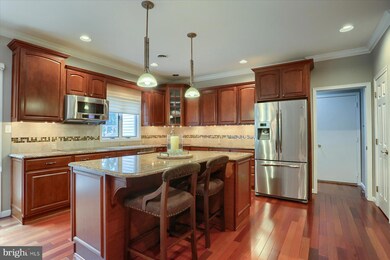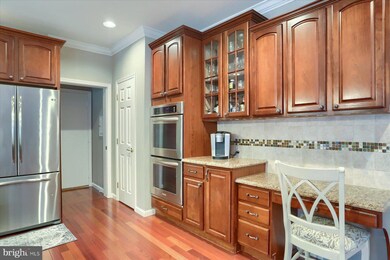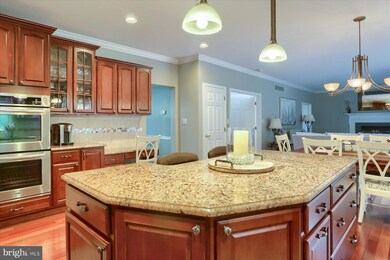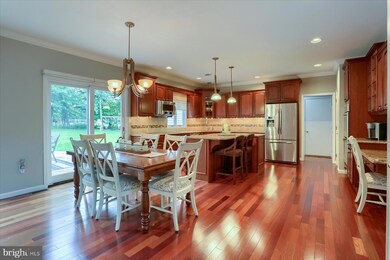
4209 Little Run Rd Harrisburg, PA 17110
Susquehanna Township NeighborhoodHighlights
- 0.72 Acre Lot
- Traditional Floor Plan
- Wood Flooring
- Deck
- Traditional Architecture
- Main Floor Bedroom
About This Home
As of December 2023This stately home sits on a large corner lot in Beaufort Farms development! The open foyer greets you with stunning CHERRY HARDWOOD FLOORS and abundance of natural light. The spacious living room with crown molding can become a private space with the french doors at entry and pocket doors that separate from the family room. The large CUSTOM KITCHEN with cherry cabinets, granite counters, stainless appliances, double ovens and pantry make cooking enjoyable. The large center island , coffee bar and OPEN FLOOR PLAN makes entertaining easy. Retiring to the family room is easy when it offers a wood burning fireplace, plenty of recessed lighting, beautiful crown molding and slider doors that let the natural light in. Enjoy your Thanksgiving dinner in the formal dining room that features chair rail & crown molding. The main floor offers a 5th bedroom or HOME OFFICE space with a separate entrance from the outside. 1st floor laundry room and half bath as well add to this great floor plan! The finished basement has plenty of living space, both for lounging and entertaining your guests. Basement offers a half bath, storage room, large in-home workshop, and access to the garage. The SECOND FLOOR features four large bedrooms with new carpet. The recently updated main bath features double bowl vanity, tile flooring , new tub and tile shower. The large primary suite features a custom bathroom with a oversized tiled & glass walk in shower, rain shower head, soaking tub, dual sink vanity and remote control blind. The room also features a walk in closet and a huge BONUS ROOM for whatever your needs may be. Currently the bonus area is home to a sewing room and yet..... could easily be transformed into a home gym, office, or a massive walk in closet. Additional storage is off of the sewing room as well. The home is sitting on three quarters of an acre with a backyard that is a quiet retreat. Perfect place to relax at the beginning of the day or end your day. Located just off of Linglestown Road, this property is close to everything Harrisburg has to offer and is just a short drive to major highways. This is a home you have to see in person to truly appreciate. Schedule your showing today!
Home Details
Home Type
- Single Family
Est. Annual Taxes
- $9,183
Year Built
- Built in 1992
Lot Details
- 0.72 Acre Lot
- Corner Lot
Parking
- 2 Car Direct Access Garage
- Parking Storage or Cabinetry
- Side Facing Garage
- Garage Door Opener
- Driveway
Home Design
- Traditional Architecture
- Block Foundation
- Frame Construction
- Masonry
Interior Spaces
- Property has 2 Levels
- Traditional Floor Plan
- Crown Molding
- Ceiling Fan
- Wood Burning Fireplace
- Window Treatments
- French Doors
- Sliding Doors
- Entrance Foyer
- Family Room Off Kitchen
- Living Room
- Formal Dining Room
- Bonus Room
- Workshop
- Storage Room
- Attic
Kitchen
- Breakfast Area or Nook
- Eat-In Kitchen
- Double Oven
- Cooktop
- Microwave
- Dishwasher
- Kitchen Island
- Upgraded Countertops
- Disposal
Flooring
- Wood
- Carpet
Bedrooms and Bathrooms
- En-Suite Primary Bedroom
- En-Suite Bathroom
- Walk-In Closet
- Soaking Tub
Laundry
- Laundry Room
- Laundry on main level
Basement
- Basement Fills Entire Space Under The House
- Interior Basement Entry
- Garage Access
Schools
- Susquehanna Township High School
Utilities
- Central Air
- Heat Pump System
- Electric Baseboard Heater
- Electric Water Heater
Additional Features
- Level Entry For Accessibility
- Deck
Community Details
- No Home Owners Association
- Beaufort Farms Subdivision
Listing and Financial Details
- Assessor Parcel Number 62-054-049-000-0000
Map
Home Values in the Area
Average Home Value in this Area
Property History
| Date | Event | Price | Change | Sq Ft Price |
|---|---|---|---|---|
| 12/15/2023 12/15/23 | Sold | $595,000 | 0.0% | $115 / Sq Ft |
| 11/05/2023 11/05/23 | Pending | -- | -- | -- |
| 11/01/2023 11/01/23 | Price Changed | $595,000 | -6.7% | $115 / Sq Ft |
| 10/21/2023 10/21/23 | For Sale | $637,900 | -- | $123 / Sq Ft |
Tax History
| Year | Tax Paid | Tax Assessment Tax Assessment Total Assessment is a certain percentage of the fair market value that is determined by local assessors to be the total taxable value of land and additions on the property. | Land | Improvement |
|---|---|---|---|---|
| 2025 | $10,628 | $292,500 | $28,100 | $264,400 |
| 2024 | $9,582 | $292,500 | $28,100 | $264,400 |
| 2023 | $9,187 | $292,500 | $28,100 | $264,400 |
| 2022 | $9,073 | $292,500 | $28,100 | $264,400 |
| 2021 | $8,914 | $292,500 | $28,100 | $264,400 |
| 2020 | $8,914 | $292,500 | $28,100 | $264,400 |
| 2019 | $8,716 | $292,500 | $28,100 | $264,400 |
| 2018 | $8,236 | $292,500 | $28,100 | $264,400 |
| 2017 | $8,236 | $292,500 | $28,100 | $264,400 |
| 2016 | $0 | $292,500 | $28,100 | $264,400 |
| 2015 | -- | $292,500 | $28,100 | $264,400 |
| 2014 | -- | $292,500 | $28,100 | $264,400 |
Mortgage History
| Date | Status | Loan Amount | Loan Type |
|---|---|---|---|
| Open | $370,000 | New Conventional | |
| Previous Owner | $250,000 | Credit Line Revolving | |
| Previous Owner | $250,000 | Credit Line Revolving |
Deed History
| Date | Type | Sale Price | Title Company |
|---|---|---|---|
| Deed | $595,000 | None Listed On Document |
Similar Homes in the area
Source: Bright MLS
MLS Number: PADA2027426
APN: 62-054-049
- 1625 Mitchell Rd
- 1412 Montfort Dr
- 0 Montfort Dr
- 4333 Linglestown Rd
- 3822 Sheffield Ln
- House to be built lo Crooked Hill Rd
- 4016 Crooked Hill Rd
- 1368 Wandering Way
- 2312 Bartlett Rd
- 1379 Wandering Way
- 1541 Ridgeview Ln
- 4536 Custer Terrace
- 4633 Deer Path Rd Unit UT703
- 1734 Bradley Dr
- Lot 1 Lot 2 Crooked Crooked Hill Rd
- 3525 Athena Ave
- 619 Lucknow Rd
- 1732 Driftstone Dr
- 1828 Pebble Ct
- 4471 Brooksvale Ct
