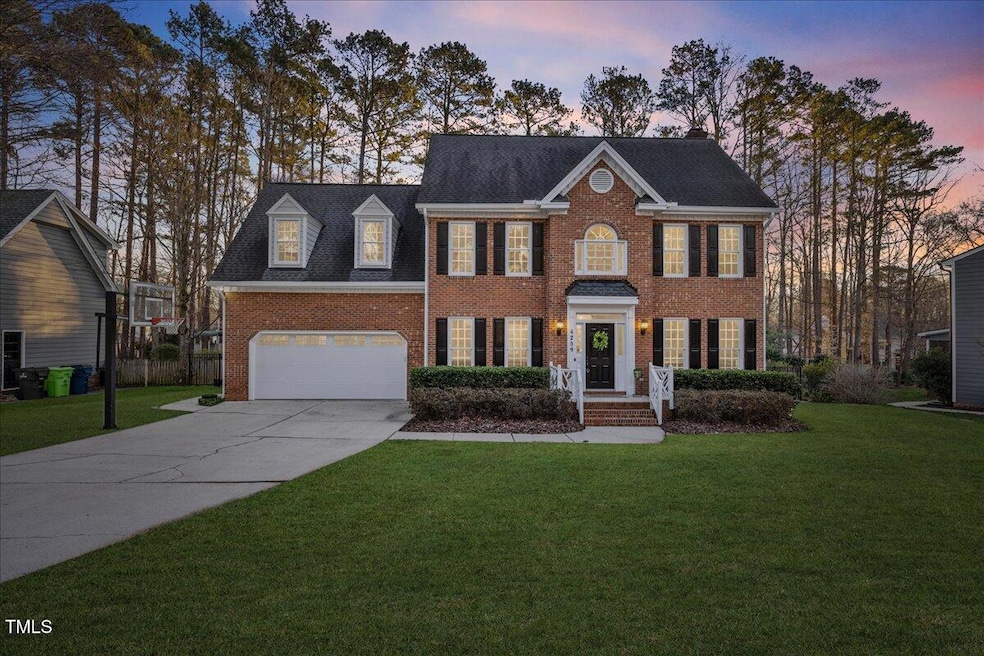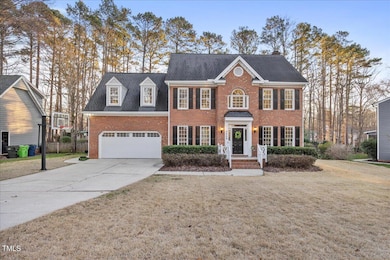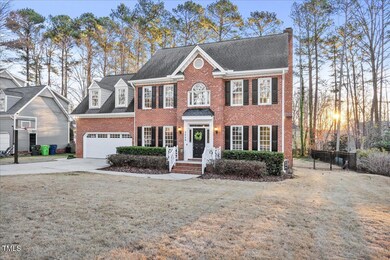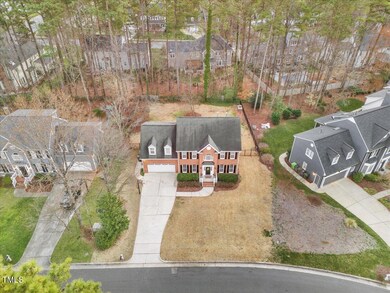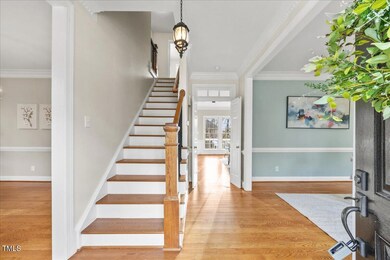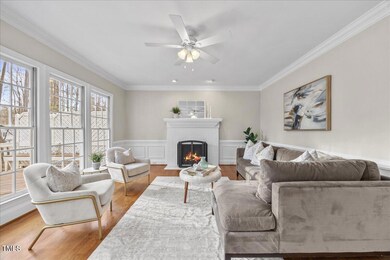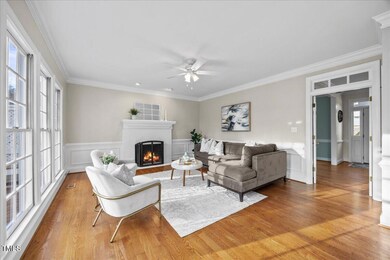
4209 Omni Place Raleigh, NC 27613
Reserve at Lake Lynn NeighborhoodHighlights
- Colonial Architecture
- Community Lake
- Wood Flooring
- York Elementary School Rated A-
- Deck
- Attic
About This Home
As of March 2025Located in the desirable Westlake subdivision, this home offers 2,560 square feet of comfortable living space on a .31-acre lot. The brick front and well-maintained landscaping create beautiful curb appeal. Inside, fresh paint and new carpet complement the hardwood floors that run throughout the main level and up the main staircase. Upgraded trim package. The entry foyer leads to a formal living room or home office and a formal dining room. The open-concept kitchen and living area feature granite countertops, an updated backsplash, stainless steel appliances, an island with updated pendant lighting, and a breakfast nook with an updated chandelier. The living room includes a gas fireplace with a painted brick accent wall and wainscot trim. Half bath with a pedestal sink off the back hallway. Upstairs, the primary suite offers two walk-in closets, a dual sink vanity, a soaking tub, and a shower enclosure. A spacious bonus room with a back staircase makes the floor plan functional. Laundry room with storage shelves. 2-car garage. Large grilling deck with a lattice privacy wall and bench. Flat backyard provides plenty of space for entertaining or outdoor activities. Additional updates include new gutters, and a new garage door.
Home Details
Home Type
- Single Family
Est. Annual Taxes
- $5,086
Year Built
- Built in 1992
Lot Details
- 0.31 Acre Lot
- Lot Dimensions are 145.31 x 100 x 147.52 x 84.49
- Gated Home
- Interior Lot
- Rectangular Lot
- Level Lot
- Landscaped with Trees
- Garden
- Back Yard Fenced and Front Yard
HOA Fees
- $10 Monthly HOA Fees
Parking
- 2 Car Attached Garage
- Front Facing Garage
- Private Driveway
- 2 Open Parking Spaces
Home Design
- Colonial Architecture
- Traditional Architecture
- Brick Exterior Construction
- Permanent Foundation
- Architectural Shingle Roof
Interior Spaces
- 2,560 Sq Ft Home
- 2-Story Property
- 1 Fireplace
- Entrance Foyer
- Living Room
- Breakfast Room
- Dining Room
- Home Office
- Basement
- Crawl Space
Kitchen
- Electric Oven
- Free-Standing Electric Oven
- Electric Cooktop
- Microwave
- Ice Maker
- Dishwasher
- Stainless Steel Appliances
- Disposal
Flooring
- Wood
- Carpet
- Tile
Bedrooms and Bathrooms
- 4 Bedrooms
Laundry
- Dryer
- Washer
Attic
- Attic Floors
- Permanent Attic Stairs
Home Security
- Smart Locks
- Outdoor Smart Camera
Outdoor Features
- Deck
- Exterior Lighting
- Rain Gutters
- Front Porch
Schools
- York Elementary School
- Leesville Road Middle School
- Leesville Road High School
Utilities
- Cooling Available
- Heating System Uses Natural Gas
Listing and Financial Details
- Assessor Parcel Number 0787679121
Community Details
Overview
- Westlake HOA, Phone Number (919) 414-1213
- Built by Aiken Construction
- Westlake Village Subdivision
- Community Lake
Recreation
- Park
Map
Home Values in the Area
Average Home Value in this Area
Property History
| Date | Event | Price | Change | Sq Ft Price |
|---|---|---|---|---|
| 03/24/2025 03/24/25 | Sold | $732,000 | +1.0% | $286 / Sq Ft |
| 02/24/2025 02/24/25 | Pending | -- | -- | -- |
| 02/21/2025 02/21/25 | For Sale | $725,000 | -- | $283 / Sq Ft |
Tax History
| Year | Tax Paid | Tax Assessment Tax Assessment Total Assessment is a certain percentage of the fair market value that is determined by local assessors to be the total taxable value of land and additions on the property. | Land | Improvement |
|---|---|---|---|---|
| 2024 | $5,087 | $583,364 | $200,000 | $383,364 |
| 2023 | $4,154 | $379,296 | $80,000 | $299,296 |
| 2022 | $3,860 | $379,296 | $80,000 | $299,296 |
| 2021 | $3,711 | $379,296 | $80,000 | $299,296 |
| 2020 | $3,643 | $379,296 | $80,000 | $299,296 |
| 2019 | $4,055 | $348,144 | $100,000 | $248,144 |
| 2018 | $3,824 | $348,144 | $100,000 | $248,144 |
| 2017 | $3,642 | $348,144 | $100,000 | $248,144 |
| 2016 | $3,567 | $348,144 | $100,000 | $248,144 |
| 2015 | $3,556 | $341,509 | $96,000 | $245,509 |
| 2014 | -- | $341,509 | $96,000 | $245,509 |
Mortgage History
| Date | Status | Loan Amount | Loan Type |
|---|---|---|---|
| Open | $585,600 | New Conventional | |
| Previous Owner | $252,600 | New Conventional | |
| Previous Owner | $259,095 | New Conventional | |
| Previous Owner | $268,000 | Purchase Money Mortgage | |
| Previous Owner | $157,721 | Fannie Mae Freddie Mac |
Deed History
| Date | Type | Sale Price | Title Company |
|---|---|---|---|
| Warranty Deed | $732,000 | Key Title | |
| Special Warranty Deed | $467,500 | -- | |
| Warranty Deed | $335,000 | None Available |
Similar Homes in Raleigh, NC
Source: Doorify MLS
MLS Number: 10077934
APN: 0787.11-67-9121-000
- 4203 Norman Ridge Ln
- 4211 Norman Ridge Ln
- 7816 Tylerton Dr
- 7705 Glenharden Dr
- 4217 Pike Rd
- 7117 Sandringham Dr
- 4704 Lancashire Dr
- 7120 Sandringham Dr
- 4401 Sprague Rd
- 7373 Newport Ave
- 7112 Benhart Dr
- 7804 Hilburn Dr
- 8713 Little Deer Ln
- 6036 Epping Forest Dr
- 7709 Highlandview Cir
- 4232 Vienna Crest Dr
- 4523 Hamptonshire Dr
- 4524 Hamptonshire Dr
- 6800 Chamonix Place
- 8326 Ray Rd
