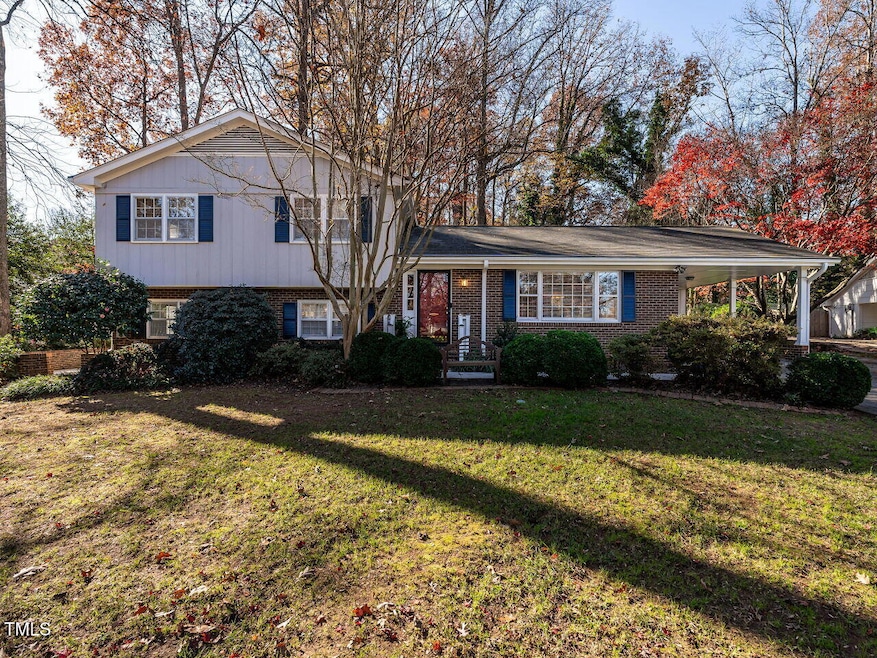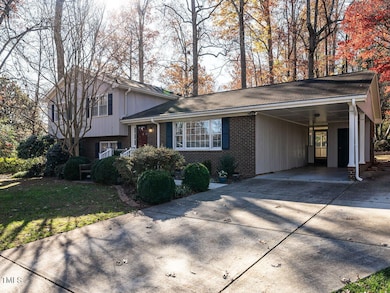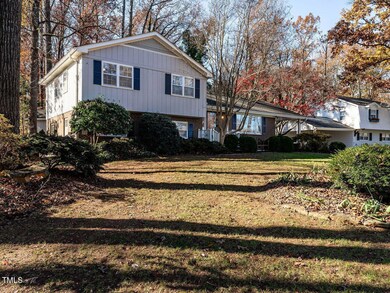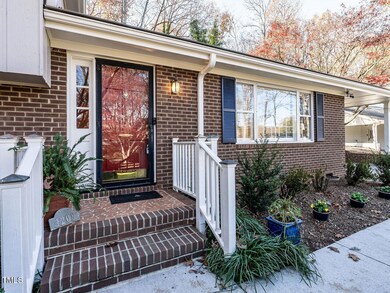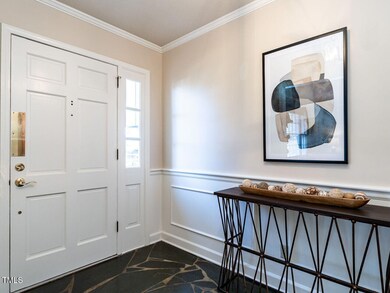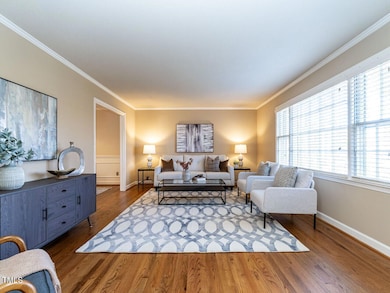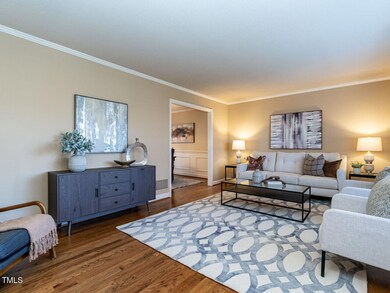
4209 Redington Dr Raleigh, NC 27609
North Hills NeighborhoodHighlights
- Ranch Style House
- Wood Flooring
- Stone Countertops
- Douglas Elementary Rated A-
- Sun or Florida Room
- No HOA
About This Home
As of April 2025When a home comes on the market for only the 2nd time in almost 60 years, you know there is something special about that place. Visit 4209 Redington and you will feel it. The Dutch call it hygge, a coziness and feeling of contentment that comes from enjoying life's simple pleasures. The pleasure of warm light filtered through majestic oaks. The comfort of sitting around the raised hearth by a beautiful fire. This home will have you wanting to stay right here for the holidays. With 4 bedrooms and 3 full baths it has plenty of room for visitors too. And with all 3 baths having recent updates, everyone gets that luxury hotel feeling. Bluestone flooring in the foyer leads to hardwoods throughout the main level and all upper level bedrooms. The kitchen boasts updated cabinets and solid surface countertops. Plenty of storage and work space as well. There is a large arched opening connecting the dining room and kitchen together. The lower level bonus room with brick gas fireplace will be a hub of fun and games, with plenty of space for both watching the game and playing them. The bedroom in lower level has nice built-ins that could make for a great home office. The exterior is a treasure unto it's own. A sunroom out back looks out over a flat back yard with beautiful hardwoods and landscaping. Plus a lower level patio off the bonus room. Out back there is a nice shed for tools and storage. All of this in an amazing location right behind Douglas Elementary School and within walking distance to North Hills and The Exchange Development.
Home Details
Home Type
- Single Family
Est. Annual Taxes
- $5,638
Year Built
- Built in 1967 | Remodeled
Lot Details
- 0.4 Acre Lot
- Level Lot
- Landscaped with Trees
Home Design
- Ranch Style House
- Brick Exterior Construction
- Brick Foundation
- Combination Foundation
- Block Foundation
- Slab Foundation
- Shingle Roof
- Wood Siding
- Lead Paint Disclosure
Interior Spaces
- Built-In Features
- Crown Molding
- Recessed Lighting
- Raised Hearth
- Gas Log Fireplace
- Fireplace Features Masonry
- Entrance Foyer
- Family Room with Fireplace
- Living Room
- Dining Room
- Sun or Florida Room
- Scuttle Attic Hole
Kitchen
- Built-In Electric Oven
- Microwave
- Ice Maker
- Dishwasher
- Stone Countertops
Flooring
- Wood
- Carpet
- Laminate
- Ceramic Tile
Bedrooms and Bathrooms
- 4 Bedrooms
- 3 Full Bathrooms
- Double Vanity
- Walk-in Shower
Laundry
- Laundry on lower level
- Electric Dryer Hookup
Finished Basement
- Walk-Out Basement
- Partial Basement
- Interior Basement Entry
- Sump Pump
- Natural lighting in basement
Home Security
- Smart Thermostat
- Storm Windows
Parking
- 4 Parking Spaces
- 1 Carport Space
- 3 Open Parking Spaces
- Off-Street Parking
Outdoor Features
- Enclosed patio or porch
- Outdoor Storage
- Rain Gutters
Schools
- Douglas Elementary School
- Carroll Middle School
- Sanderson High School
Utilities
- Forced Air Heating and Cooling System
- Heating System Uses Natural Gas
- Natural Gas Connected
- Tankless Water Heater
- Gas Water Heater
- High Speed Internet
Community Details
- No Home Owners Association
- Hickory Hills Subdivision
Listing and Financial Details
- Assessor Parcel Number 1716013294
Map
Home Values in the Area
Average Home Value in this Area
Property History
| Date | Event | Price | Change | Sq Ft Price |
|---|---|---|---|---|
| 04/24/2025 04/24/25 | Sold | $768,000 | -2.2% | $343 / Sq Ft |
| 04/03/2025 04/03/25 | Pending | -- | -- | -- |
| 03/25/2025 03/25/25 | Price Changed | $785,000 | -1.9% | $351 / Sq Ft |
| 03/20/2025 03/20/25 | For Sale | $800,000 | 0.0% | $357 / Sq Ft |
| 02/28/2025 02/28/25 | Pending | -- | -- | -- |
| 12/05/2024 12/05/24 | For Sale | $800,000 | -- | $357 / Sq Ft |
Tax History
| Year | Tax Paid | Tax Assessment Tax Assessment Total Assessment is a certain percentage of the fair market value that is determined by local assessors to be the total taxable value of land and additions on the property. | Land | Improvement |
|---|---|---|---|---|
| 2024 | $5,639 | $646,957 | $498,750 | $148,207 |
| 2023 | $4,575 | $417,859 | $215,000 | $202,859 |
| 2022 | $4,251 | $417,859 | $215,000 | $202,859 |
| 2021 | $4,086 | $417,859 | $215,000 | $202,859 |
| 2020 | $4,011 | $417,859 | $215,000 | $202,859 |
| 2019 | $3,240 | $277,864 | $110,000 | $167,864 |
| 2018 | $3,056 | $277,864 | $110,000 | $167,864 |
| 2017 | $2,911 | $277,864 | $110,000 | $167,864 |
| 2016 | $2,851 | $277,864 | $110,000 | $167,864 |
| 2015 | $2,511 | $240,531 | $90,000 | $150,531 |
| 2014 | $2,382 | $240,531 | $90,000 | $150,531 |
Mortgage History
| Date | Status | Loan Amount | Loan Type |
|---|---|---|---|
| Closed | $100,000 | Credit Line Revolving | |
| Closed | $75,000 | Stand Alone Second |
Similar Homes in Raleigh, NC
Source: Doorify MLS
MLS Number: 10065993
APN: 1716.17-01-3294-000
- 4209 Converse Dr
- 4308 Windsor Place
- 4208 Windsor Place
- 4305 Windsor Place
- 901 Emory Ln
- 701 Dartmouth Rd
- 4005 Brevard Place
- 505 Harvard St
- 904 Emory Ln
- 405 Latimer Rd
- 409 Dartmouth Rd
- 4125 Windsor Place
- 317 Compton Rd
- 4218 Lambeth Dr
- 4800 Lakemont Dr
- 4812 Latimer Rd
- 1004 Hardimont Rd
- 4329 Lambeth Dr
- 216 Dartmouth Rd
- 1124 Hardimont Rd
