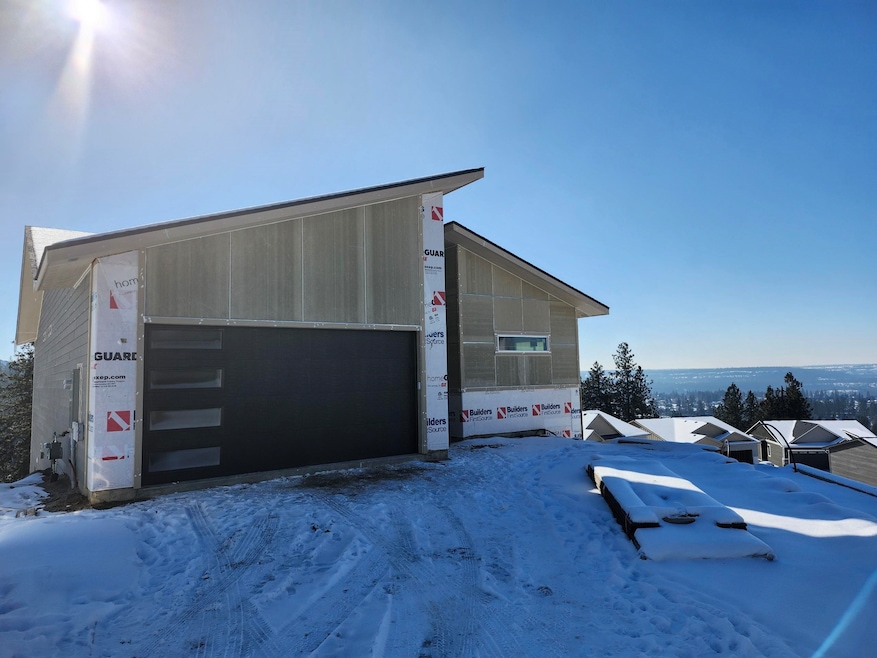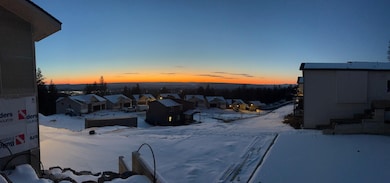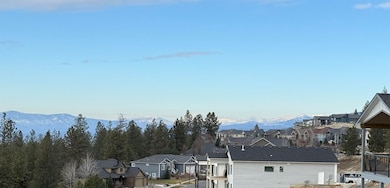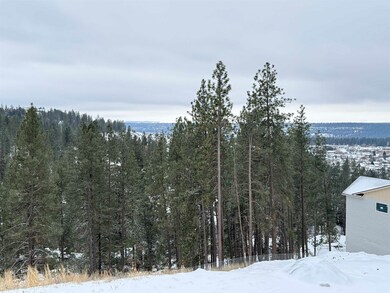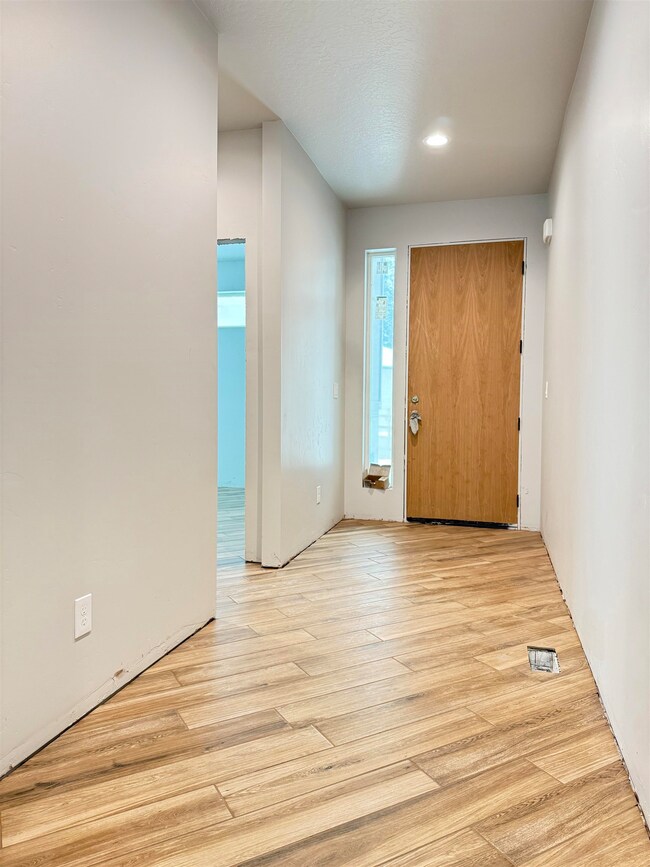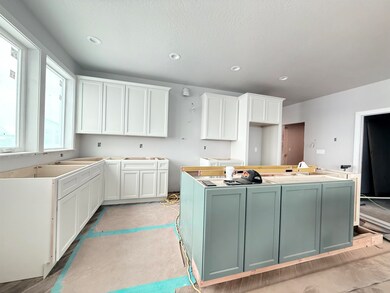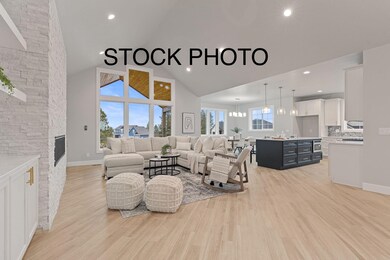
4209 W Bush Dr Spokane, WA 99208
North Indian Trail NeighborhoodEstimated payment $6,177/month
Highlights
- New Construction
- Ranch Style House
- 1 Fireplace
- Mountain View
- Radiant Floor
- Solid Surface Countertops
About This Home
Stunning New NW Modern construction in Northwest Spokane. This home features 5 bedrooms and 3 full baths. This 3,524 sq ft home offers breathtaking, unobstructed sunset views through large living room windows or from the wrap-around deck with a covered outdoor living area. Enjoy high-end finishes throughout including solid core doors, custom tile, hard surfaces, vaulted ceilings and in-floor radiant heat. The living room boasts a linear fireplace with striking floor-to-ceiling stack stone and custom side cabinets. The walk-out basement features 12-ft ceilings and 8' doors for an open, airy feel. The home is beautifully landscaped and just minutes from shopping, entertainment and services. A perfect blend of luxury, comfort and convenience!
Open House Schedule
-
Sunday, April 27, 20251:00 to 3:30 pm4/27/2025 1:00:00 PM +00:004/27/2025 3:30:00 PM +00:00Stunning New NW Modern construction in Northwest Spokane. This home features 5 bedrooms and 3 full baths. This 3,524 sq ft home offers breathtaking, unobstructed sunset views through large living room windows or from the wrap-around deck with a covered outdoor living area. Enjoy high-end finishes throughout including solid core doors, custom tile, hard surfaces, vaulted ceilings and in-floor radiant heat. The living room boasts a linear fireplace with striking floor-to-ceiling stack stone and custom side cabinets. The walk-out basement features 12-ft ceilings and 8' doors for an open, airy feel. The home is beautifully landscaped and just minutes from shopping, entertainment and services. A perfect blend of luxury, comfort and convenience! COME SEE FRITZ!!Add to Calendar
Home Details
Home Type
- Single Family
Est. Annual Taxes
- $1,248
Year Built
- Built in 2024 | New Construction
Lot Details
- 10,454 Sq Ft Lot
Parking
- 2 Car Attached Garage
- Garage Door Opener
Property Views
- Mountain
- Territorial
Home Design
- Ranch Style House
- Brick or Stone Veneer
- Cedar
Interior Spaces
- 3,524 Sq Ft Home
- 1 Fireplace
- Radiant Floor
Kitchen
- Gas Range
- Microwave
- Dishwasher
- Kitchen Island
- Solid Surface Countertops
- Disposal
Bedrooms and Bathrooms
- 5 Bedrooms
- 3 Bathrooms
Basement
- Basement Fills Entire Space Under The House
- Basement with some natural light
Utilities
- Forced Air Heating and Cooling System
- Heat Pump System
- Furnace
Community Details
- Built by Prestige Cons.
Listing and Financial Details
- Assessor Parcel Number 26143.0912
Map
Home Values in the Area
Average Home Value in this Area
Tax History
| Year | Tax Paid | Tax Assessment Tax Assessment Total Assessment is a certain percentage of the fair market value that is determined by local assessors to be the total taxable value of land and additions on the property. | Land | Improvement |
|---|---|---|---|---|
| 2024 | $1,248 | $125,000 | $125,000 | -- |
| 2023 | $1,133 | $115,000 | $115,000 | $0 |
| 2022 | $910 | $115,000 | $115,000 | $0 |
| 2021 | $910 | $77,000 | $77,000 | -- |
Property History
| Date | Event | Price | Change | Sq Ft Price |
|---|---|---|---|---|
| 02/05/2025 02/05/25 | For Sale | $1,090,000 | +707.4% | $309 / Sq Ft |
| 06/12/2023 06/12/23 | Sold | $135,000 | -10.0% | -- |
| 05/14/2023 05/14/23 | Pending | -- | -- | -- |
| 04/14/2023 04/14/23 | For Sale | $150,000 | +39.5% | -- |
| 06/23/2021 06/23/21 | Sold | $107,500 | 0.0% | -- |
| 05/24/2021 05/24/21 | Pending | -- | -- | -- |
| 05/24/2021 05/24/21 | For Sale | $107,500 | -- | -- |
Similar Homes in Spokane, WA
Source: Spokane Association of REALTORS®
MLS Number: 202511659
APN: 26143.0912
- 4217 W Tolliver Ct
- 4229 W Tolliver Ct
- 4243 W Tolliver Ct
- 4235 W Tolliver Ct
- 4233 W Tolliver Ct
- 10564 N Paiute Dr
- 10852 N Assembly St
- 10849 N Beaverhead Rd
- 10750 N Assembly St
- 9407 N K Ct
- 4324 W Brookfield Ave
- 4350 W Brookfield Ave
- 4374 W Brookfield Ave
- 9313 N Scarlet Sky Dr
- 9405 N Evening Ct
- 10578 N Paiute Dr
- 9306 N James Ct
- 10703 N Beaverhead Rd
- 10716 N Assembly St
- 10327 N Prairie Dr
