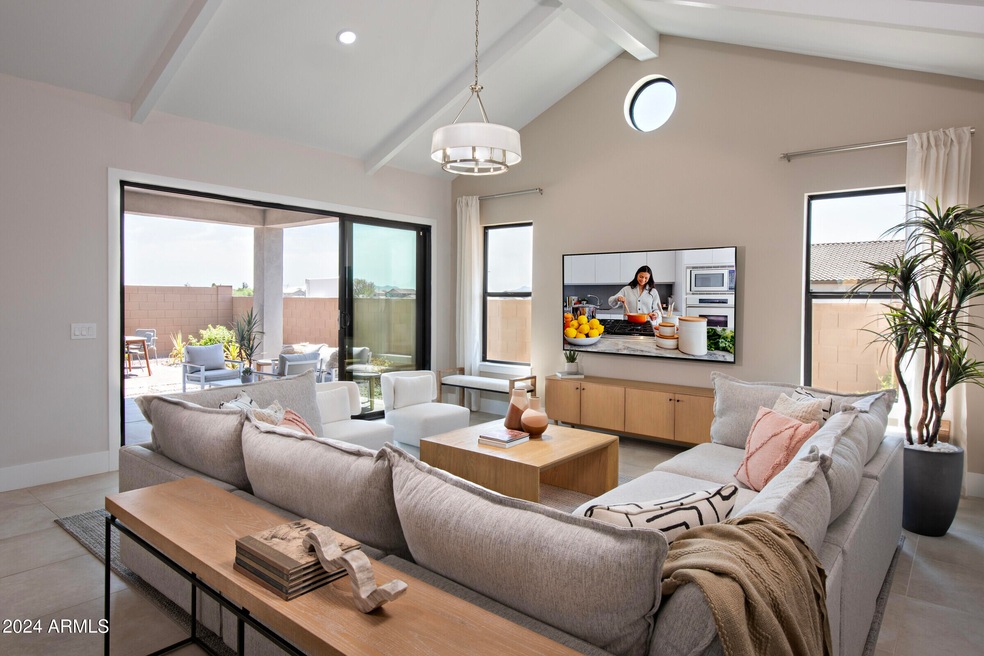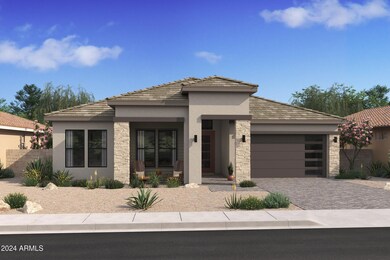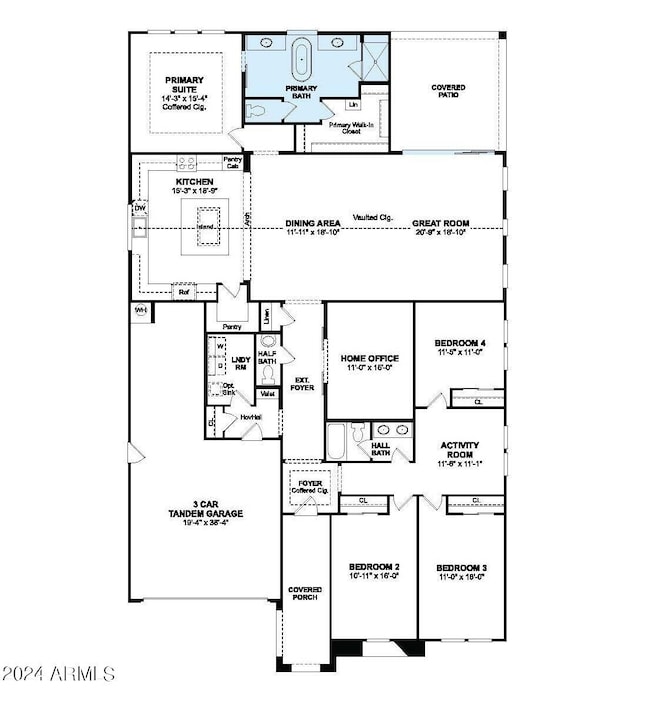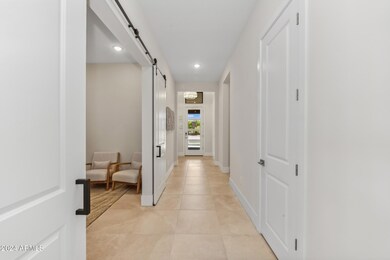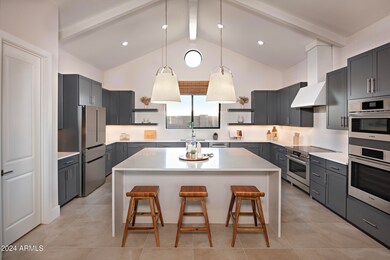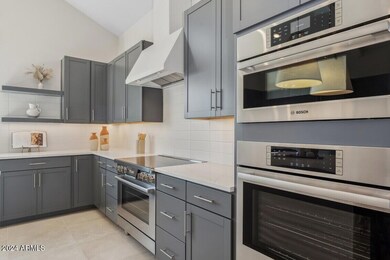
42095 N Golden Trail San Tan Valley, AZ 85140
Highlights
- Contemporary Architecture
- 3 Car Direct Access Garage
- Tandem Parking
- Covered patio or porch
- Double Pane Windows
- Dual Vanity Sinks in Primary Bathroom
About This Home
As of February 2025Welcome to Edgewood Estates near Queen Creek commuter routes, shopping and dining. Experience Farmhouse Charm with Designer Details in this Stunning Home! The kitchen is a chef's delight, featuring grey cabinets accented with floating shelves, Carrara Morro quartz countertops, and an expansive island, perfect for gatherings. The airy great room and dining area showcase a vaulted ceiling and a 12' multi-slide door, offering seamless indoor-outdoor living. Retreat to the primary suite, where luxury meets relaxation with a double vanity and a soaking tub, creating a spa-like atmosphere. Additional spaces include a home office, a media room and activity area between the secondary bedrooms. Plan you visit today! ^^^Up to 6% of Base Price can be applied towards closing cost and/or short-long term interest rate buydowns when choosing our preferred Lender. Additional eligibility and limited time restrictions apply.
Last Agent to Sell the Property
K. Hovnanian Great Western Homes, LLC License #BR586112000

Home Details
Home Type
- Single Family
Est. Annual Taxes
- $612
Year Built
- Built in 2024 | Under Construction
Lot Details
- 7,180 Sq Ft Lot
- Desert faces the front of the property
- Block Wall Fence
- Front Yard Sprinklers
HOA Fees
- $100 Monthly HOA Fees
Parking
- 3 Car Direct Access Garage
- 2 Open Parking Spaces
- Tandem Parking
- Garage Door Opener
Home Design
- Contemporary Architecture
- Wood Frame Construction
- Spray Foam Insulation
- Cellulose Insulation
- Tile Roof
- Low Volatile Organic Compounds (VOC) Products or Finishes
- Stone Exterior Construction
- Stucco
Interior Spaces
- 2,838 Sq Ft Home
- 1-Story Property
- Ceiling height of 9 feet or more
- Double Pane Windows
- ENERGY STAR Qualified Windows with Low Emissivity
- Smart Home
Kitchen
- Built-In Microwave
- Kitchen Island
Flooring
- Carpet
- Tile
Bedrooms and Bathrooms
- 4 Bedrooms
- Primary Bathroom is a Full Bathroom
- 2.5 Bathrooms
- Dual Vanity Sinks in Primary Bathroom
- Bathtub With Separate Shower Stall
Schools
- Ranch Elementary School
- J. O. Combs Middle School
- Combs High School
Utilities
- Refrigerated Cooling System
- Heating Available
- Water Softener
- High Speed Internet
- Cable TV Available
Additional Features
- No or Low VOC Paint or Finish
- Covered patio or porch
Listing and Financial Details
- Tax Lot 64
- Assessor Parcel Number 104-24-606
Community Details
Overview
- Association fees include ground maintenance
- Trestle Management Association, Phone Number (480) 422-0888
- Built by K. Hovnanian Homes
- Edgewood Estates Subdivision, Frankfurt Floorplan
- FHA/VA Approved Complex
Recreation
- Community Playground
Map
Home Values in the Area
Average Home Value in this Area
Property History
| Date | Event | Price | Change | Sq Ft Price |
|---|---|---|---|---|
| 02/21/2025 02/21/25 | Sold | $714,990 | 0.0% | $252 / Sq Ft |
| 01/15/2025 01/15/25 | Pending | -- | -- | -- |
| 12/11/2024 12/11/24 | For Sale | $714,990 | -- | $252 / Sq Ft |
Similar Homes in the area
Source: Arizona Regional Multiple Listing Service (ARMLS)
MLS Number: 6793377
- 490 E Aurora Dr
- 504 E Aurora Dr
- 682 E Aurora Dr
- 505 E Aurora Dr
- 551 E Aurora Dr
- 557 E Grayling Rd
- 557 E Grayling Rd
- 557 E Grayling Rd
- 491 E Aurora Dr
- 537 E Aurora Dr
- 564 E Aurora Dr
- 557 E Grayling Rd
- 520 E Aurora Dr
- 550 E Aurora Dr
- 536 E Aurora Dr
- 685 E Greenback Dr
- 610 E Aurora Dr
- 42046 N Golden Trail
- 42064 N Golden Trail
- 42084 N Golden Trail
