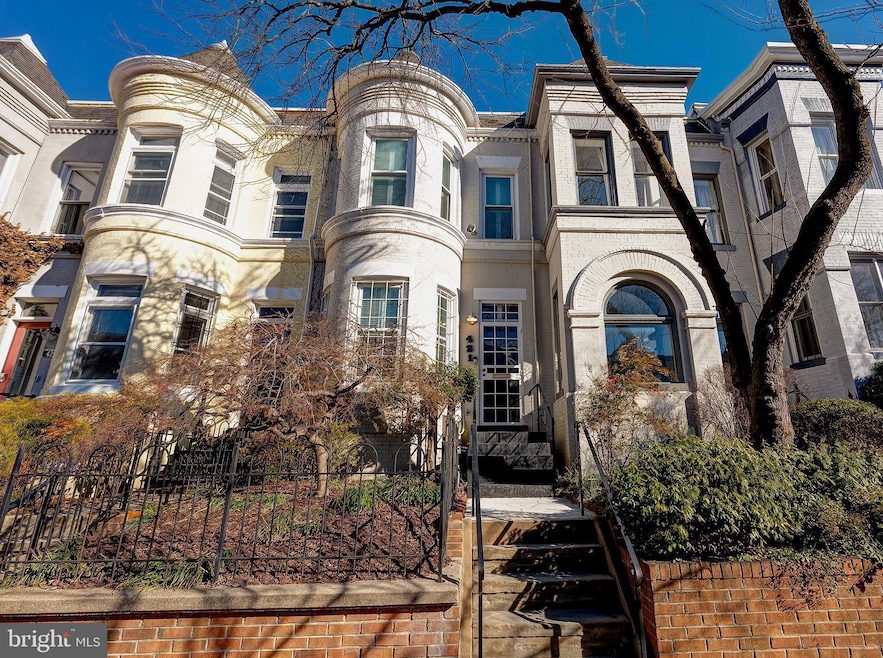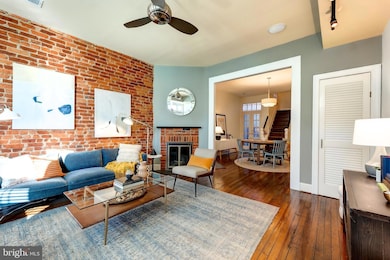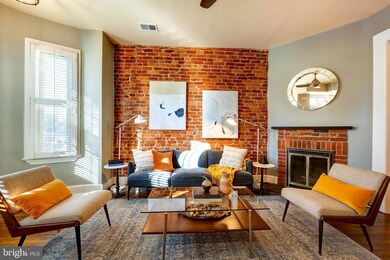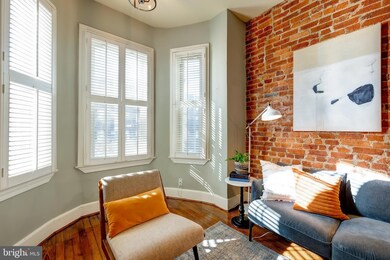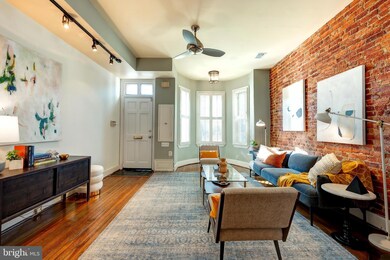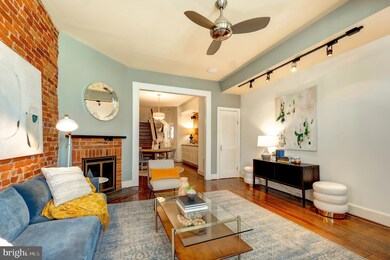
421 9th St NE Washington, DC 20002
Capitol Hill NeighborhoodHighlights
- Eat-In Gourmet Kitchen
- City View
- Wood Flooring
- Ludlow-Taylor Elementary School Rated A-
- Traditional Floor Plan
- 2-minute walk to 10th and E Street Playground
About This Home
As of March 2025Dreamy bayfront Victorian rowhouse with a wonderful mix of modern updates and classic architectural details, a private yard, and detached garage parking, all in a premium Capitol Hill location! The main living space features 9.5-foot ceilings, hardwood floors, exposed brick, two fireplaces (one wood-burning and one decorative), a large living room lit by a beautiful rounded bay window, and a formal dining room with a built-in sideboard and bar - perfect for holiday entertaining. The tastefully renovated kitchen offers marble countertops, stainless steel appliances, plenty of storage, classic white subway tile, and it steps out to the private patio and garden. An updated powder room completes the main level. Upstairs features the king-sized primary bedroom which comfortably accommodates a sitting area or office space, a refreshed second bedroom with new built-in bookcases, and a spa-like oversized bathroom with both a soaking tub and a separate shower. In back you can enjoy the brick and stone patio and garden area which features a newer privacy fence and bistro lights, plus secure parking for one in the detached garage. Some landscaping highlights include the beautiful Japanese maple in front, an apple tree that is believed to be the offspring of a tree that belonged to Thomas Jefferson, and a lovely dogwood that provides just the right amount of shade for the patio come summer. Finally, the location is one of the most sought-after in the city! Just a few short blocks to both Stanton Park and Lincoln Park, local coffee shops, Union Station, multiple grocery stores, Eastern Market, popular new restaurants like Pascual, beloved neighborhood gems like Wine & Butter Cafe & Market, Michelin-starred dining along Barracks Row, and all that life in Capitol Hill has to offer. Welcome home!
Townhouse Details
Home Type
- Townhome
Est. Annual Taxes
- $8,295
Year Built
- Built in 1912
Lot Details
- 1,513 Sq Ft Lot
- West Facing Home
- Privacy Fence
- Wood Fence
- Back Yard Fenced
- Landscaped
- Extensive Hardscape
- Historic Home
Parking
- 1 Car Detached Garage
- Rear-Facing Garage
- Garage Door Opener
Home Design
- Victorian Architecture
- Brick Exterior Construction
- Permanent Foundation
- Plaster Walls
Interior Spaces
- 1,440 Sq Ft Home
- Property has 2 Levels
- Traditional Floor Plan
- Built-In Features
- Bar
- Ceiling height of 9 feet or more
- Ceiling Fan
- Recessed Lighting
- 2 Fireplaces
- Wood Burning Fireplace
- Double Pane Windows
- Window Treatments
- Bay Window
- Window Screens
- French Doors
- Living Room
- Formal Dining Room
- Wood Flooring
- City Views
Kitchen
- Eat-In Gourmet Kitchen
- Breakfast Area or Nook
- Gas Oven or Range
- Range Hood
- Built-In Microwave
- Dishwasher
- Upgraded Countertops
- Disposal
Bedrooms and Bathrooms
- 2 Bedrooms
- Soaking Tub
- Walk-in Shower
Laundry
- Laundry in unit
- Stacked Washer and Dryer
Home Security
Outdoor Features
- Patio
Schools
- Ludlow-Taylor Elementary School
Utilities
- Forced Air Heating and Cooling System
- Vented Exhaust Fan
- Natural Gas Water Heater
Listing and Financial Details
- Tax Lot 51
- Assessor Parcel Number 0937//0051
Community Details
Overview
- No Home Owners Association
- Capitol Hill Subdivision, Rounded Bayfront Floorplan
Security
- Storm Doors
- Fire and Smoke Detector
Map
Home Values in the Area
Average Home Value in this Area
Property History
| Date | Event | Price | Change | Sq Ft Price |
|---|---|---|---|---|
| 03/03/2025 03/03/25 | Sold | $985,000 | +4.2% | $684 / Sq Ft |
| 02/07/2025 02/07/25 | Pending | -- | -- | -- |
| 02/06/2025 02/06/25 | For Sale | $945,000 | +18.0% | $656 / Sq Ft |
| 09/25/2015 09/25/15 | Sold | $801,000 | +2.0% | $559 / Sq Ft |
| 08/08/2015 08/08/15 | Pending | -- | -- | -- |
| 08/04/2015 08/04/15 | For Sale | $785,000 | -- | $547 / Sq Ft |
Tax History
| Year | Tax Paid | Tax Assessment Tax Assessment Total Assessment is a certain percentage of the fair market value that is determined by local assessors to be the total taxable value of land and additions on the property. | Land | Improvement |
|---|---|---|---|---|
| 2024 | $8,493 | $1,086,200 | $620,160 | $466,040 |
| 2023 | $8,295 | $1,059,880 | $601,510 | $458,370 |
| 2022 | $7,674 | $981,560 | $556,380 | $425,180 |
| 2021 | $7,535 | $962,800 | $550,870 | $411,930 |
| 2020 | $7,082 | $908,910 | $518,140 | $390,770 |
| 2019 | $6,656 | $857,900 | $484,720 | $373,180 |
| 2018 | $6,475 | $835,060 | $0 | $0 |
| 2017 | $6,255 | $808,310 | $0 | $0 |
| 2016 | $5,629 | $733,910 | $0 | $0 |
| 2015 | $5,622 | $697,060 | $0 | $0 |
| 2014 | $4,855 | $641,430 | $0 | $0 |
Mortgage History
| Date | Status | Loan Amount | Loan Type |
|---|---|---|---|
| Open | $915,650 | VA | |
| Previous Owner | $480,600 | New Conventional | |
| Previous Owner | $355,000 | New Conventional | |
| Previous Owner | $355,000 | New Conventional | |
| Previous Owner | $100,000 | Credit Line Revolving | |
| Previous Owner | $373,000 | New Conventional | |
| Previous Owner | $346,500 | New Conventional |
Deed History
| Date | Type | Sale Price | Title Company |
|---|---|---|---|
| Deed | $985,000 | Allied Title & Escrow | |
| Special Warranty Deed | $801,000 | None Available | |
| Deed | $385,000 | -- |
Similar Homes in Washington, DC
Source: Bright MLS
MLS Number: DCDC2166368
APN: 0937-0051
- 819 D St NE Unit 8
- 911 Maryland Ave NE
- 901 D St NE Unit 6
- 326 8th St NE Unit 402
- 329 7th St NE
- 311 7th St NE Unit 3
- 311 7th St NE Unit 4
- 424 11th St NE Unit 102
- 723 F St NE
- 1007 Maryland Ave NE Unit 203
- 919 F St NE
- 659 Maryland Ave NE
- 252 10th St NE
- 654 E St NE
- 237 8th St NE
- 1801 D St NE
- 608 9th St NE
- 208 9th St NE
- 624 8th St NE Unit 201
- 644 Massachusetts Ave NE Unit 408
