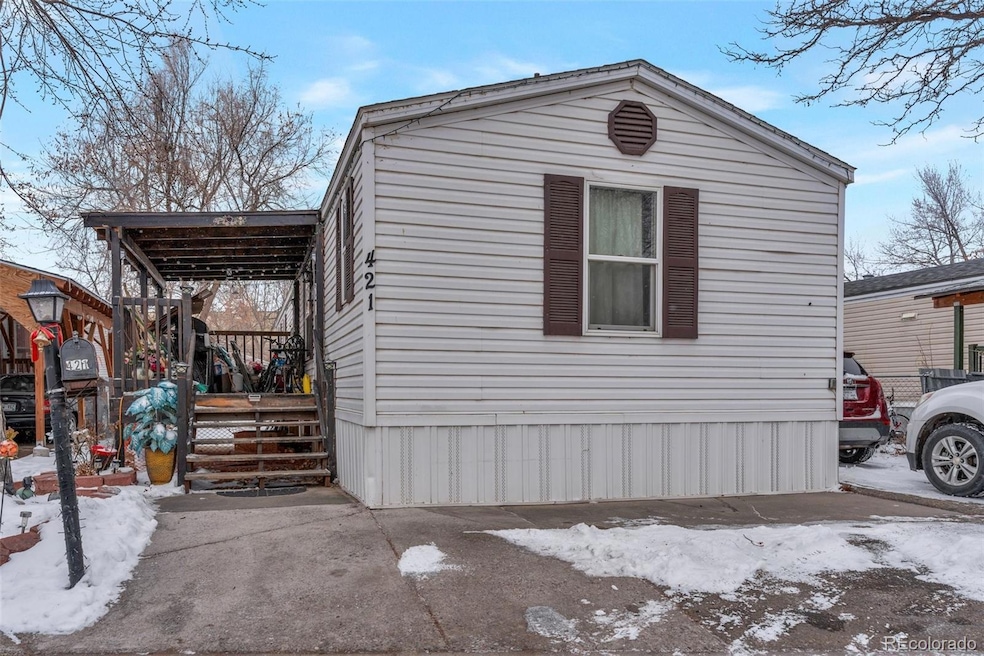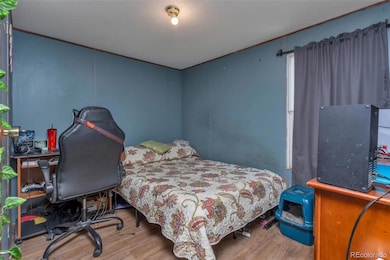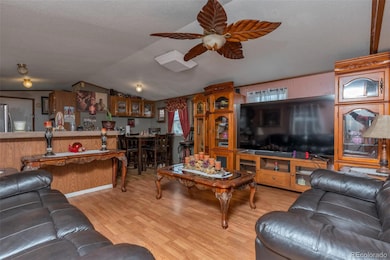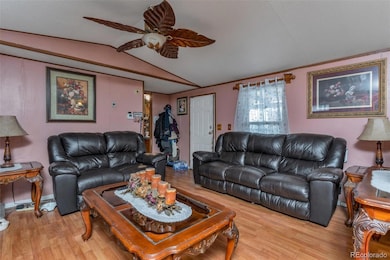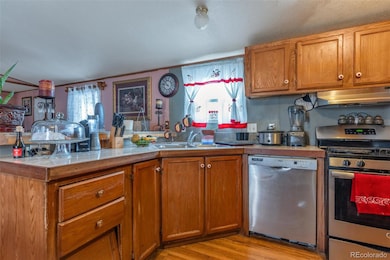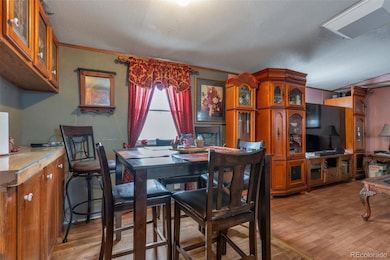
421 Barnard Ct Unit 61 Longmont, CO 80501
Estimated payment $505/month
Highlights
- No HOA
- Living Room
- Manufactured Home
- Niwot High School Rated A
- Central Air
About This Home
Are you ready to own your new home? Come check out this adorable 2-bedroom, 2-bath mobile home!
Located at 421 Barnard Ct #61, Longmont, CO 80501.
This home comes with air conditioning, a water heater which was replaced 2 years ago. Provides parking spaces for up to 4 vehicles and a good size shed for additional storage.
The lot rent is under 1,000 a month and applicant must be approved by the park before closing.
We work with lenders that process SS and ITIN loans.
Don't miss this opportunity and schedule a showing today!
Listing Agent
Megastar Realty Brokerage Email: realtorbriseida@gmail.com,720-285-7757 License #100104371
Property Details
Home Type
- Manufactured Home
Year Built
- Built in 2001
Lot Details
- 960 Sq Ft Lot
- Land Lease of $898 per month expires 2/24/26
Home Design
- Vinyl Siding
Interior Spaces
- 960 Sq Ft Home
- Living Room
- Microwave
- Dryer
Bedrooms and Bathrooms
- 2 Main Level Bedrooms
- 2 Full Bathrooms
Parking
- 4 Parking Spaces
- Paved Parking
Schools
- Indian Peaks Elementary School
- Sunset Middle School
- Skyline High School
Mobile Home
- Manufactured Home
Utilities
- Central Air
- Heating System Uses Natural Gas
Community Details
- No Home Owners Association
Listing and Financial Details
- Exclusions: Sellers personal property.
- Assessor Parcel Number M9900296
Map
Home Values in the Area
Average Home Value in this Area
Property History
| Date | Event | Price | Change | Sq Ft Price |
|---|---|---|---|---|
| 04/17/2025 04/17/25 | Price Changed | $76,900 | -3.8% | $80 / Sq Ft |
| 02/20/2025 02/20/25 | For Sale | $79,900 | -- | $83 / Sq Ft |
Similar Homes in Longmont, CO
Source: REcolorado®
MLS Number: 5015106
- 421 Barnard Ct Unit 61
- 309 Sheley Ct Unit 98
- 832 S Bowen St
- 2 Lincoln Place
- 1211 Bistre St
- 919 S Sherman St
- 1129 2nd Ave
- 818 S Terry St Unit 85
- 103 Sunset St Unit A
- 835 Kane Dr Unit 27E
- 835 Kane Dr Unit E25
- 828 Kane Dr Unit F35
- 1300 Holly Ave
- 159 Judson St
- 219 Terry St
- 1126 3rd Ave
- 1013 4th Ave
- 1114 4th Ave
- 329 Bross St
- 1060 S Coffman St
