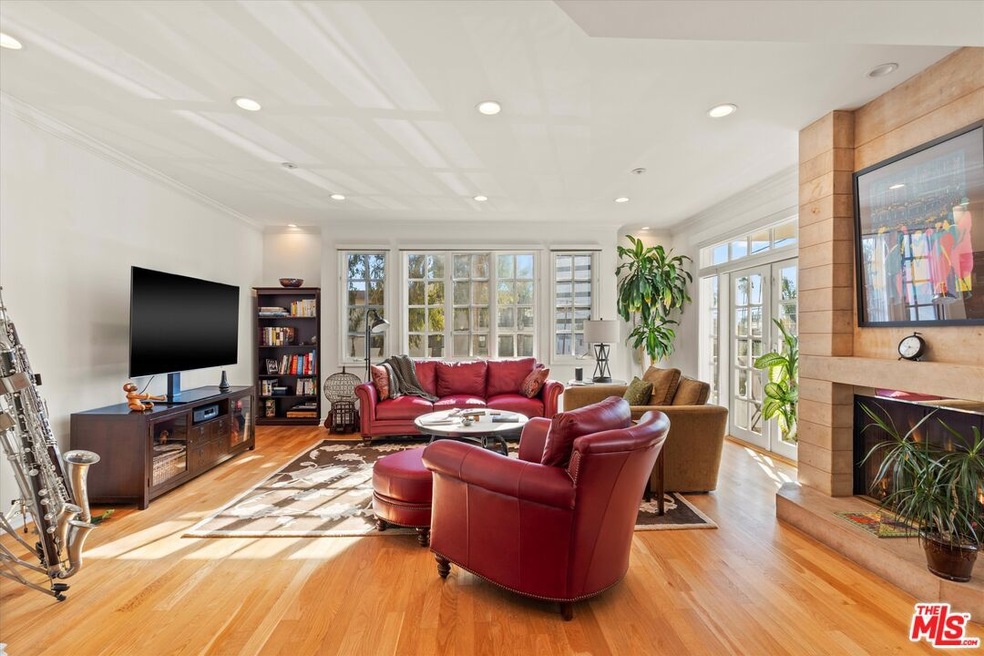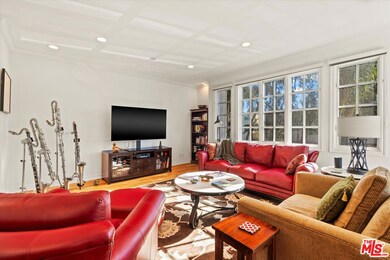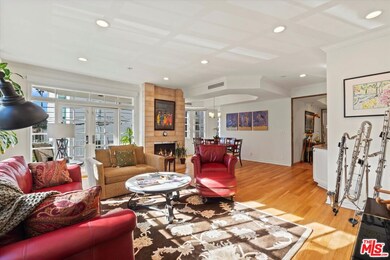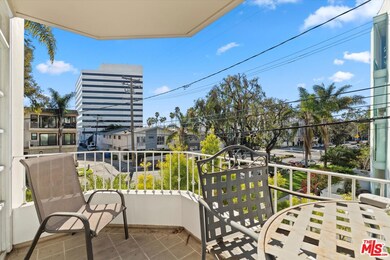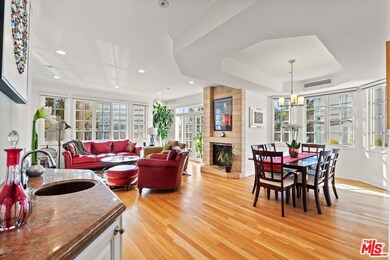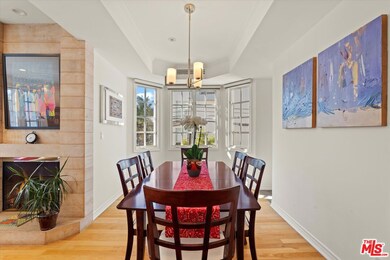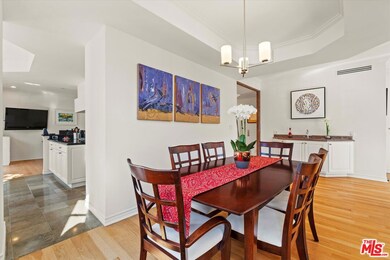
421 California Ave Unit 102 Santa Monica, CA 90403
Wilshire Montana NeighborhoodHighlights
- Gourmet Kitchen
- Gated Parking
- Open Floorplan
- Roosevelt Elementary School Rated A+
- City View
- 4-minute walk to Santa Monica Mountains National Recreation Area Visitor Center
About This Home
As of February 2025Don't miss the opportunity to experience luxurious beach living at 421 California Ave #102, just four blocks from the ocean in Santa Monica. This single-story condo offers over 2,100 sq. ft. of elegant living space, featuring 3 en suite bedrooms and 3.5 baths. Enter through a private marble elevator directly to your door and into a grand marble foyer with a coffered ceiling. The bright and open living and dining area boasts higher ceilings, a cozy fireplace, a granite-accented wet bar, and two private balconies--perfect for entertaining or unwinding after a day at the beach.The charming white kitchen includes granite countertops, a breakfast bay area, and access to a balcony for al fresco dining. Each bedroom offers its own private bath, and the primary suite features a luxurious jetted tub and separate shower. With hardwood floors throughout, light-filled interiors, and a location just moments from Montana Avenue shopping, the Santa Monica Pier, 3rd Street Promenade, and endless coastal activities, this home is a rare gem that combines elegance and convenience in the heart of Santa Monica.
Property Details
Home Type
- Condominium
Est. Annual Taxes
- $20,995
Year Built
- Built in 1991
HOA Fees
- $1,080 Monthly HOA Fees
Property Views
- City
- Woods
Home Design
- Contemporary Architecture
Interior Spaces
- 2,110 Sq Ft Home
- 3-Story Property
- Open Floorplan
- Wet Bar
- Bar
- Coffered Ceiling
- High Ceiling
- Ceiling Fan
- Recessed Lighting
- Decorative Fireplace
- Gas Fireplace
- Double Door Entry
- French Doors
- Living Room with Fireplace
- Dining Room
Kitchen
- Gourmet Kitchen
- Breakfast Area or Nook
- Breakfast Bar
- Oven
- Gas Cooktop
- Microwave
- Dishwasher
- Kitchen Island
- Granite Countertops
Flooring
- Wood
- Carpet
- Tile
Bedrooms and Bathrooms
- 3 Bedrooms
- Walk-In Closet
- Powder Room
- Bathtub with Shower
Laundry
- Laundry closet
- Dryer
- Washer
Home Security
- Prewired Security
- Security Lights
Parking
- Parking Garage
- Side by Side Parking
- Gated Parking
- Controlled Entrance
Outdoor Features
- Living Room Balcony
- Covered patio or porch
Utilities
- Central Heating and Cooling System
Listing and Financial Details
- Assessor Parcel Number 4292-014-061
Community Details
Overview
- Association fees include earthquake insurance, maintenance paid
- 3 Units
Amenities
- Elevator
- Community Storage Space
Pet Policy
- Call for details about the types of pets allowed
Security
- Security Service
- Card or Code Access
- Carbon Monoxide Detectors
- Fire and Smoke Detector
- Fire Sprinkler System
Map
Home Values in the Area
Average Home Value in this Area
Property History
| Date | Event | Price | Change | Sq Ft Price |
|---|---|---|---|---|
| 02/20/2025 02/20/25 | Sold | $2,049,000 | 0.0% | $971 / Sq Ft |
| 02/02/2025 02/02/25 | Pending | -- | -- | -- |
| 01/16/2025 01/16/25 | For Sale | $2,049,000 | +49.0% | $971 / Sq Ft |
| 09/12/2012 09/12/12 | Sold | $1,375,000 | -- | $652 / Sq Ft |
| 08/28/2012 08/28/12 | Pending | -- | -- | -- |
Tax History
| Year | Tax Paid | Tax Assessment Tax Assessment Total Assessment is a certain percentage of the fair market value that is determined by local assessors to be the total taxable value of land and additions on the property. | Land | Improvement |
|---|---|---|---|---|
| 2024 | $20,995 | $1,754,301 | $838,401 | $915,900 |
| 2023 | $20,659 | $1,719,904 | $821,962 | $897,942 |
| 2022 | $20,402 | $1,978,800 | $448,800 | $1,530,000 |
| 2021 | $18,865 | $1,564,261 | $1,137,647 | $426,614 |
| 2020 | $18,736 | $1,548,222 | $1,125,982 | $422,240 |
| 2019 | $18,548 | $1,517,865 | $1,103,904 | $413,961 |
| 2018 | $17,459 | $1,488,104 | $1,082,259 | $405,845 |
| 2016 | $16,821 | $1,430,322 | $1,040,235 | $390,087 |
| 2015 | $16,603 | $1,408,838 | $1,024,610 | $384,228 |
| 2014 | $16,363 | $1,381,242 | $1,004,540 | $376,702 |
Mortgage History
| Date | Status | Loan Amount | Loan Type |
|---|---|---|---|
| Previous Owner | $510,000 | New Conventional | |
| Previous Owner | $1,031,250 | New Conventional |
Deed History
| Date | Type | Sale Price | Title Company |
|---|---|---|---|
| Grant Deed | $2,049,000 | Usa National Title Company | |
| Grant Deed | $1,940,000 | Lawyers Title | |
| Grant Deed | $1,375,000 | Ticor Title Co |
Similar Homes in Santa Monica, CA
Source: The MLS
MLS Number: 25-482157
APN: 4292-014-061
- 1018 5th St
- 1040 4th St Unit 405
- 1040 4th St Unit 112
- 1018 4th St Unit 203
- 1014 6th St Unit A
- 1014 6th St Unit C
- 614 California Ave
- 937 5th St Unit 9
- 937 5th St Unit 2
- 211 California Ave Unit 403
- 901 5th St Unit H
- 1012 2nd St Unit 1
- 1033 Ocean Ave Unit 401
- 917 2nd St Unit 101
- 1101 Lincoln Blvd Unit 1
- 1101 Lincoln Blvd Unit 3
- 938 Lincoln Blvd Unit 4
- 911 7th St Unit D
- 629 Idaho Ave Unit 4
- 951 Ocean Ave Unit 101
